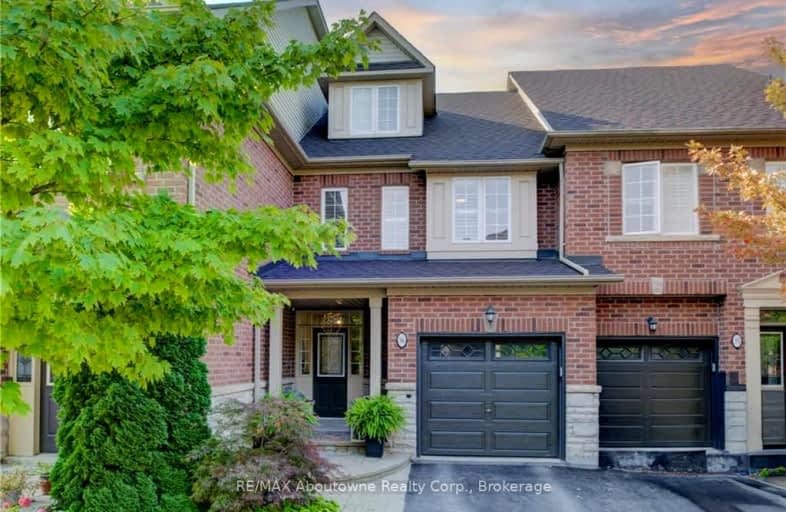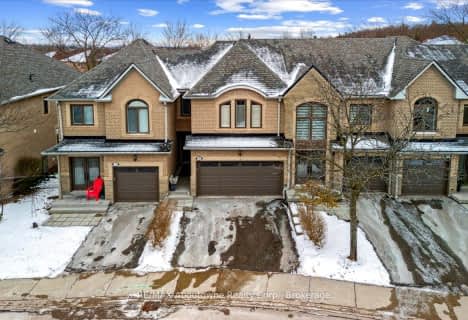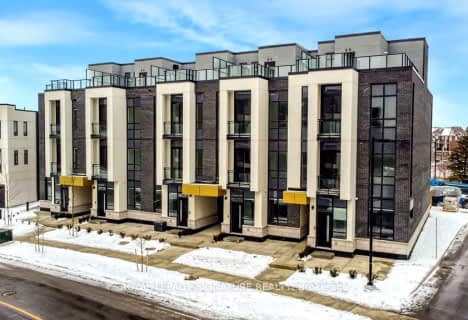Car-Dependent
- Most errands require a car.
Some Transit
- Most errands require a car.
Bikeable
- Some errands can be accomplished on bike.

Sheridan Public School
Elementary: PublicMunn's Public School
Elementary: PublicPost's Corners Public School
Elementary: PublicSt Marguerite d'Youville Elementary School
Elementary: CatholicSt Andrew Catholic School
Elementary: CatholicJoshua Creek Public School
Elementary: PublicÉcole secondaire Gaétan Gervais
Secondary: PublicGary Allan High School - Oakville
Secondary: PublicGary Allan High School - STEP
Secondary: PublicHoly Trinity Catholic Secondary School
Secondary: CatholicIroquois Ridge High School
Secondary: PublicWhite Oaks High School
Secondary: Public-
The Keg Steakhouse + Bar
300 Hays Boulevard, Oakville, ON L6H 7P3 0.7km -
Turtle Jack's Oakville
360 Dundas Street E, Oakville, ON L6H 6Z9 0.72km -
State & Main Kitchen & Bar
301 Hays Blvd, Oakville, ON L6H 6Z3 0.73km
-
Tim Hortons
2355 Trafalgar Road, Oakville, ON L6H 6N9 0.5km -
Mr Sun
380 Dundas Street E, Unit D6, Oakville, ON L6H 6Z9 0.79km -
Marylebone Cafe + Creamery
216 Oak Park Boulevard, Oakville, ON L6H 7S8 0.84km
-
Metro Pharmacy
1011 Upper Middle Road E, Oakville, ON L6H 4L2 1.1km -
Shoppers Drug Mart
2525 Prince Michael Dr, Oakville, ON L6H 0E9 1.41km -
Queens Medical Center
1289 Marlborough Crt, Oakville, ON L6H 2R9 2.12km
-
Pizzaiolo
2335 Trafalgar Road, Oakville, ON L6H 6N9 0.47km -
A1 Sweets & Restaurant
2345 Trafalgar Road, Oakville, ON L6H 6N9 0.47km -
Paradise Chicken
4-2335 Trafalgar Road, Oakville, ON L6H 6N9 0.47km
-
Upper Oakville Shopping Centre
1011 Upper Middle Road E, Oakville, ON L6H 4L2 1.1km -
Oakville Place
240 Leighland Ave, Oakville, ON L6H 3H6 3km -
Oakville Entertainment Centrum
2075 Winston Park Drive, Oakville, ON L6H 6P5 4.23km
-
Longo's
338 Dundas Street E, Oakville, ON L6H 6Z9 0.85km -
The Source Bulk Foods
1011 Upper Middle Road E, Unit C15, Oakville, ON L6H 4L3 1.1km -
Metro
1011 Upper Middle Road E, Oakville, ON L6H 4L4 1.1km
-
LCBO
251 Oak Walk Dr, Oakville, ON L6H 6M3 0.98km -
The Beer Store
1011 Upper Middle Road E, Oakville, ON L6H 4L2 1.1km -
LCBO
321 Cornwall Drive, Suite C120, Oakville, ON L6J 7Z5 3.91km
-
Esso
305 Dundas Street E, Oakville, ON L6H 7C3 1.02km -
Husky
1537 Trafalgar Road, Oakville, ON L6H 5P4 1.31km -
Trafalgar Tire
350 Iroquois Shore Road, Oakville, ON L6H 1M3 2.95km
-
Five Drive-In Theatre
2332 Ninth Line, Oakville, ON L6H 7G9 2.54km -
Cineplex - Winston Churchill VIP
2081 Winston Park Drive, Oakville, ON L6H 6P5 4.07km -
Film.Ca Cinemas
171 Speers Road, Unit 25, Oakville, ON L6K 3W8 4.59km
-
White Oaks Branch - Oakville Public Library
1070 McCraney Street E, Oakville, ON L6H 2R6 2.53km -
Clarkson Community Centre
2475 Truscott Drive, Mississauga, ON L5J 2B3 5.48km -
Oakville Public Library - Central Branch
120 Navy Street, Oakville, ON L6J 2Z4 5.52km
-
Oakville Hospital
231 Oak Park Boulevard, Oakville, ON L6H 7S8 0.77km -
Oakville Trafalgar Memorial Hospital
3001 Hospital Gate, Oakville, ON L6M 0L8 6.05km -
The Credit Valley Hospital
2200 Eglinton Avenue W, Mississauga, ON L5M 2N1 8.11km
-
Bayshire Woods Park
1359 Bayshire Dr, Oakville ON L6H 6C7 1.51km -
Holton Heights Park
1315 Holton Heights Dr, Oakville ON 2.02km -
Kingsford Park
Oakville ON 2.82km
-
CIBC Foreign Currency ATM
360 Dundas St E, Oakville ON L6H 6Z9 0.71km -
CIBC
271 Hays Blvd, Oakville ON L6H 6Z3 0.83km -
TD Bank Financial Group
2517 Prince Michael Dr, Oakville ON L6H 0E9 1.35km
More about this building
View 300 RAVINEVIEW Way, Oakville- 4 bath
- 3 bed
- 1600 sqft
26-2250 Rockingham Drive, Oakville, Ontario • L6H 6J3 • 1009 - JC Joshua Creek
- 3 bath
- 3 bed
- 1400 sqft
140-3025 Trailside Drive, Oakville, Ontario • L6M 4M2 • Rural Oakville
- 4 bath
- 4 bed
- 2000 sqft
3012 CREEKSHORE COMMON, Oakville, Ontario • L6M 0Y6 • 1008 - GO Glenorchy
- 3 bath
- 3 bed
- 1400 sqft
19-2350 Grand Ravine Drive, Oakville, Ontario • L6H 6E2 • 1015 - RO River Oaks
- 4 bath
- 3 bed
- 2500 sqft
3129 Riverpath Common, Oakville, Ontario • L6M 1P6 • 1008 - GO Glenorchy
- 4 bath
- 3 bed
- 1200 sqft
76-2272 Mowat Avenue, Oakville, Ontario • L6H 5L8 • 1015 - RO River Oaks
- 3 bath
- 3 bed
- 1200 sqft
84-2350 Grand Ravine Drive, Oakville, Ontario • L6H 6E2 • 1015 - RO River Oaks
- 4 bath
- 3 bed
- 2500 sqft
05-2254 Rockingham Drive, Oakville, Ontario • L6H 7H8 • Iroquois Ridge North
- 3 bath
- 3 bed
- 1800 sqft
3035 Creekshore Common, Oakville, Ontario • L6M 1L8 • 1008 - GO Glenorchy
- 4 bath
- 3 bed
- 1400 sqft
38-2065 Sixth Line, Oakville, Ontario • L6H 5R8 • 1015 - RO River Oaks













