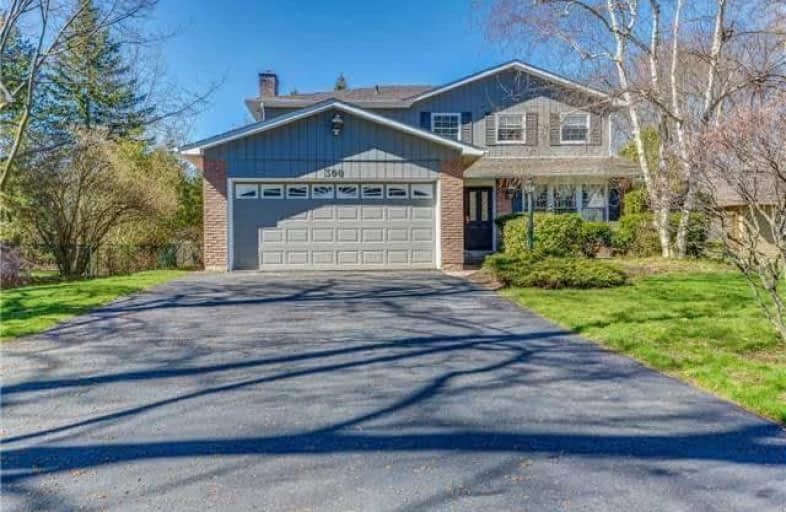Inactive on Nov 16, 2018
Note: Property is not currently for sale or for rent.

-
Type: Detached
-
Style: 2-Storey
-
Lease Term: 1 Year
-
Possession: Tba
-
All Inclusive: N
-
Lot Size: 88.41 x 145.42 Feet
-
Age: No Data
-
Days on Site: 88 Days
-
Added: Nov 06, 2018 (2 months on market)
-
Updated:
-
Last Checked: 3 months ago
-
MLS®#: W4296114
-
Listed By: Valerie cai realty point, brokerage
In The Heart Of Premium East Lake,Quiet Cul-De-Sac Deep Lot Back On To The Park Ravine - West Of Ford Drive. Inground Pool ,4 B/R's.,2.5 Baths.Main Floor Family Room,Finished Bsmt. Roof Replaced Approx 2008 W/ 30 Yr Shingle.Furnace & A/C 2008,Pool Liner & Heater 2013..Main Floor Laundry.
Property Details
Facts for 300 Stills Lane, Oakville
Status
Days on Market: 88
Last Status: Expired
Sold Date: Jan 01, 0001
Closed Date: Jan 01, 0001
Expiry Date: Jan 31, 2019
Unavailable Date: Jan 31, 2019
Input Date: Nov 06, 2018
Property
Status: Lease
Property Type: Detached
Style: 2-Storey
Area: Oakville
Community: Eastlake
Availability Date: Tba
Inside
Bedrooms: 4
Bedrooms Plus: 1
Bathrooms: 4
Kitchens: 1
Rooms: 8
Den/Family Room: Yes
Air Conditioning: Central Air
Fireplace: Yes
Laundry: Ensuite
Washrooms: 4
Utilities
Utilities Included: N
Building
Basement: Finished
Basement 2: Full
Heat Type: Forced Air
Heat Source: Gas
Exterior: Brick
Private Entrance: Y
Water Supply: Municipal
Special Designation: Unknown
Parking
Driveway: Private
Parking Included: Yes
Garage Spaces: 2
Garage Type: Built-In
Covered Parking Spaces: 6
Fees
Cable Included: No
Central A/C Included: Yes
Common Elements Included: Yes
Heating Included: No
Hydro Included: No
Water Included: No
Highlights
Feature: Cul De Sac
Feature: Fenced Yard
Feature: Library
Feature: Park
Feature: School
Feature: Treed
Land
Cross Street: Devon Rd/ Ford Dr
Municipality District: Oakville
Fronting On: West
Pool: Inground
Sewer: Sewers
Lot Depth: 145.42 Feet
Lot Frontage: 88.41 Feet
Payment Frequency: Monthly
Rooms
Room details for 300 Stills Lane, Oakville
| Type | Dimensions | Description |
|---|---|---|
| Kitchen Ground | 4.38 x 3.70 | W/O To Yard, Sliding Doors |
| Dining Ground | 5.37 x 3.45 | Combined W/Living, O/Looks Backyard |
| Living Ground | 4.38 x 3.25 | Combined W/Dining, O/Looks Frontyard |
| Family Ground | 5.50 x 3.37 | Fireplace, O/Looks Backyard |
| Master 2nd | 5.14 x 3.71 | 4 Pc Ensuite, O/Looks Backyard |
| 2nd Br 2nd | 4.61 x 3.54 | Window |
| 3rd Br 2nd | 3.56 x 3.53 | Window |
| 4th Br 2nd | 3.02 x 3.56 | Window |
| Br Bsmt | - | |
| Rec Bsmt | - |
| XXXXXXXX | XXX XX, XXXX |
XXXXXXX XXX XXXX |
|
| XXX XX, XXXX |
XXXXXX XXX XXXX |
$X,XXX,XXX | |
| XXXXXXXX | XXX XX, XXXX |
XXXXXXXX XXX XXXX |
|
| XXX XX, XXXX |
XXXXXX XXX XXXX |
$X,XXX | |
| XXXXXXXX | XXX XX, XXXX |
XXXXXXX XXX XXXX |
|
| XXX XX, XXXX |
XXXXXX XXX XXXX |
$X,XXX,XXX | |
| XXXXXXXX | XXX XX, XXXX |
XXXXXXX XXX XXXX |
|
| XXX XX, XXXX |
XXXXXX XXX XXXX |
$X,XXX,XXX | |
| XXXXXXXX | XXX XX, XXXX |
XXXXXX XXX XXXX |
$X,XXX |
| XXX XX, XXXX |
XXXXXX XXX XXXX |
$X,XXX | |
| XXXXXXXX | XXX XX, XXXX |
XXXXXXX XXX XXXX |
|
| XXX XX, XXXX |
XXXXXX XXX XXXX |
$X,XXX | |
| XXXXXXXX | XXX XX, XXXX |
XXXX XXX XXXX |
$X,XXX,XXX |
| XXX XX, XXXX |
XXXXXX XXX XXXX |
$X,XXX,XXX |
| XXXXXXXX XXXXXXX | XXX XX, XXXX | XXX XXXX |
| XXXXXXXX XXXXXX | XXX XX, XXXX | $1,550,000 XXX XXXX |
| XXXXXXXX XXXXXXXX | XXX XX, XXXX | XXX XXXX |
| XXXXXXXX XXXXXX | XXX XX, XXXX | $3,250 XXX XXXX |
| XXXXXXXX XXXXXXX | XXX XX, XXXX | XXX XXXX |
| XXXXXXXX XXXXXX | XXX XX, XXXX | $1,525,000 XXX XXXX |
| XXXXXXXX XXXXXXX | XXX XX, XXXX | XXX XXXX |
| XXXXXXXX XXXXXX | XXX XX, XXXX | $1,500,000 XXX XXXX |
| XXXXXXXX XXXXXX | XXX XX, XXXX | $3,000 XXX XXXX |
| XXXXXXXX XXXXXX | XXX XX, XXXX | $3,000 XXX XXXX |
| XXXXXXXX XXXXXXX | XXX XX, XXXX | XXX XXXX |
| XXXXXXXX XXXXXX | XXX XX, XXXX | $3,850 XXX XXXX |
| XXXXXXXX XXXX | XXX XX, XXXX | $1,291,800 XXX XXXX |
| XXXXXXXX XXXXXX | XXX XX, XXXX | $1,199,000 XXX XXXX |

St Helen Separate School
Elementary: CatholicSt Luke Elementary School
Elementary: CatholicSt Vincent's Catholic School
Elementary: CatholicE J James Public School
Elementary: PublicMaple Grove Public School
Elementary: PublicJames W. Hill Public School
Elementary: PublicÉcole secondaire Gaétan Gervais
Secondary: PublicClarkson Secondary School
Secondary: PublicIona Secondary School
Secondary: CatholicLorne Park Secondary School
Secondary: PublicOakville Trafalgar High School
Secondary: PublicIroquois Ridge High School
Secondary: Public- 2 bath
- 4 bed
- 1100 sqft
2691 Widemarr Road, Mississauga, Ontario • L5J 1M5 • Clarkson



