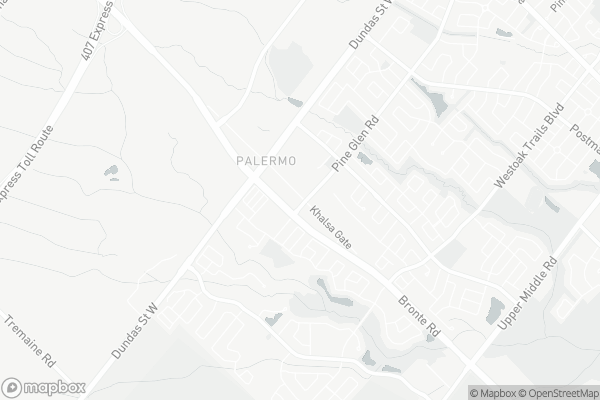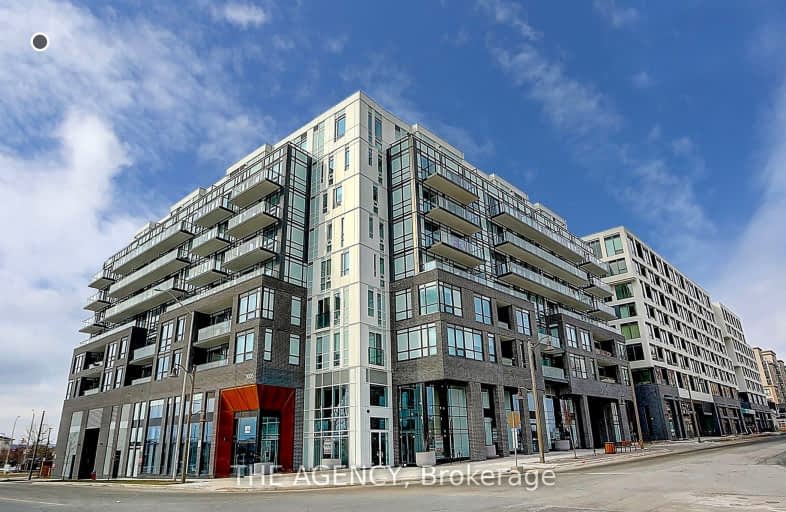Car-Dependent
- Almost all errands require a car.
6
/100
Some Transit
- Most errands require a car.
38
/100
Very Bikeable
- Most errands can be accomplished on bike.
72
/100

ÉIC Sainte-Trinité
Elementary: Catholic
0.58 km
St Joan of Arc Catholic Elementary School
Elementary: Catholic
1.19 km
Captain R. Wilson Public School
Elementary: Public
1.24 km
St. Mary Catholic Elementary School
Elementary: Catholic
1.04 km
Palermo Public School
Elementary: Public
0.22 km
Emily Carr Public School
Elementary: Public
1.38 km
ÉSC Sainte-Trinité
Secondary: Catholic
0.58 km
Abbey Park High School
Secondary: Public
3.05 km
Corpus Christi Catholic Secondary School
Secondary: Catholic
3.96 km
Garth Webb Secondary School
Secondary: Public
1.54 km
St Ignatius of Loyola Secondary School
Secondary: Catholic
3.49 km
Dr. Frank J. Hayden Secondary School
Secondary: Public
5.29 km
-
Valley Ridge Park
0.33km -
Stratus Drive Park
Oakville ON 1.11km -
West Oak Trails Park
1.54km
-
TD Bank Financial Group
2993 Westoak Trails Blvd (at Bronte Rd.), Oakville ON L6M 5E4 0.79km -
CIBC
2530 Postmaster Dr (at Dundas St. W.), Oakville ON L6M 0N2 1.24km -
RBC Royal Bank
2501 3rd Line (Dundas St W), Oakville ON L6M 5A9 2.32km













