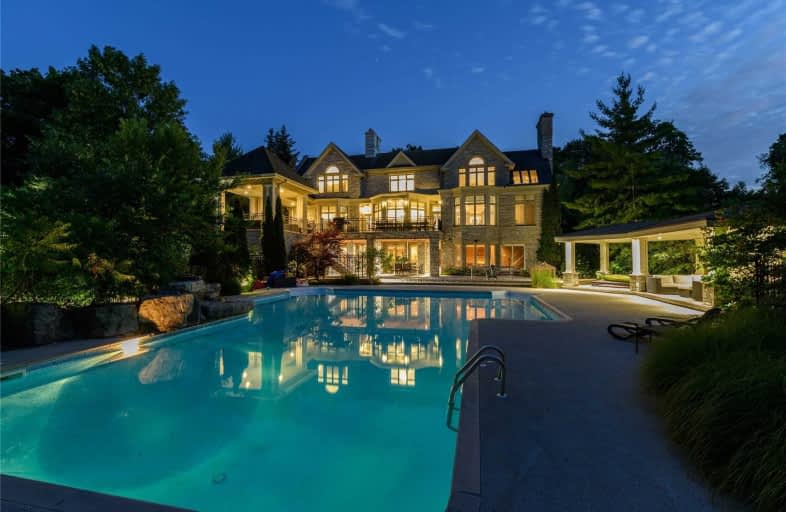Sold on Feb 25, 2020
Note: Property is not currently for sale or for rent.

-
Type: Detached
-
Style: 2-Storey
-
Size: 5000 sqft
-
Lot Size: 90.35 x 190 Feet
-
Age: 16-30 years
-
Taxes: $56,368 per year
-
Days on Site: 1 Days
-
Added: Feb 24, 2020 (1 day on market)
-
Updated:
-
Last Checked: 2 months ago
-
MLS®#: W4700556
-
Listed By: Sotheby`s international realty canada, brokerage
One Of Se Oakville's Most Spectacular Estate Properties With Almost 2 Acres Of Wooded Privacy Nestled At The Bottom Of A Desirable Cul De Sac. Too Many Features To Mention Including 8+3 Bedrooms, 6 + 2 Baths, Main Floor Wine Cellar, Multiple Walk Outs To Grand Stone Covered Terraces Overlooking Private Gardens Backing Onto Park. Outdoor Oasis With Massive Pool, Cabana Area And Gas Fireplace. Triple + Single Car Garage. Great School District.
Extras
Incl: All Built-In Kitchen Appliances, W/D, Lower Level M/W, D/W, Fridge In Wet Bar, All Elf, All Window Coverings, All Bathroom Mirrors, Climate Controlled Wine Cellar, All Pool Equipment. Exclusions: All Wall Mounted Tv's
Property Details
Facts for 302 Burgundy Drive, Oakville
Status
Days on Market: 1
Last Status: Sold
Sold Date: Feb 25, 2020
Closed Date: Jul 02, 2020
Expiry Date: Jul 03, 2020
Sold Price: $8,200,000
Unavailable Date: Feb 25, 2020
Input Date: Feb 24, 2020
Prior LSC: Listing with no contract changes
Property
Status: Sale
Property Type: Detached
Style: 2-Storey
Size (sq ft): 5000
Age: 16-30
Area: Oakville
Community: Old Oakville
Availability Date: Flexible
Assessment Amount: $7,953,000
Assessment Year: 2016
Inside
Bedrooms: 8
Bedrooms Plus: 3
Bathrooms: 8
Kitchens: 1
Rooms: 19
Den/Family Room: Yes
Air Conditioning: Central Air
Fireplace: Yes
Laundry Level: Upper
Central Vacuum: Y
Washrooms: 8
Building
Basement: Fin W/O
Basement 2: Finished
Heat Type: Forced Air
Heat Source: Gas
Exterior: Stone
Water Supply: Municipal
Special Designation: Unknown
Parking
Driveway: Circular
Garage Spaces: 4
Garage Type: Detached
Covered Parking Spaces: 12
Total Parking Spaces: 16
Fees
Tax Year: 2019
Tax Legal Description: Pt Blk A,Pl 718, Part 1, 20R8575 ; Pt Lt 39, Pl 71
Taxes: $56,368
Highlights
Feature: Cul De Sac
Feature: Level
Feature: Park
Feature: Ravine
Feature: River/Stream
Feature: Wooded/Treed
Land
Cross Street: Lakeshore Rd E To Bu
Municipality District: Oakville
Fronting On: North
Pool: Inground
Sewer: Sewers
Lot Depth: 190 Feet
Lot Frontage: 90.35 Feet
Lot Irregularities: 380.3X191.1X79.3X70.6
Acres: .50-1.99
Zoning: Residential
Rooms
Room details for 302 Burgundy Drive, Oakville
| Type | Dimensions | Description |
|---|---|---|
| Living Main | 4.60 x 7.57 | |
| Dining Main | 4.72 x 7.62 | |
| Kitchen Main | 4.55 x 5.69 | |
| Great Rm Main | 6.71 x 7.67 | |
| Master 2nd | 6.63 x 6.73 | |
| 2nd Br 2nd | 3.91 x 4.60 | |
| 3rd Br 2nd | 4.09 x 4.67 | |
| 4th Br 2nd | 3.78 x 4.52 | |
| 5th Br 2nd | 4.47 x 5.38 | |
| Br 2nd | 4.01 x 5.46 | |
| Br 2nd | 4.29 x 4.52 | |
| Br 2nd | 3.78 x 6.12 |
| XXXXXXXX | XXX XX, XXXX |
XXXX XXX XXXX |
$X,XXX,XXX |
| XXX XX, XXXX |
XXXXXX XXX XXXX |
$X,XXX,XXX | |
| XXXXXXXX | XXX XX, XXXX |
XXXXXXXX XXX XXXX |
|
| XXX XX, XXXX |
XXXXXX XXX XXXX |
$X,XXX,XXX | |
| XXXXXXXX | XXX XX, XXXX |
XXXXXXX XXX XXXX |
|
| XXX XX, XXXX |
XXXXXX XXX XXXX |
$XX,XXX,XXX | |
| XXXXXXXX | XXX XX, XXXX |
XXXXXXXX XXX XXXX |
|
| XXX XX, XXXX |
XXXXXX XXX XXXX |
$XX,XXX,XXX | |
| XXXXXXXX | XXX XX, XXXX |
XXXXXXXX XXX XXXX |
|
| XXX XX, XXXX |
XXXXXX XXX XXXX |
$XX,XXX,XXX |
| XXXXXXXX XXXX | XXX XX, XXXX | $8,200,000 XXX XXXX |
| XXXXXXXX XXXXXX | XXX XX, XXXX | $8,650,000 XXX XXXX |
| XXXXXXXX XXXXXXXX | XXX XX, XXXX | XXX XXXX |
| XXXXXXXX XXXXXX | XXX XX, XXXX | $9,799,000 XXX XXXX |
| XXXXXXXX XXXXXXX | XXX XX, XXXX | XXX XXXX |
| XXXXXXXX XXXXXX | XXX XX, XXXX | $10,750,000 XXX XXXX |
| XXXXXXXX XXXXXXXX | XXX XX, XXXX | XXX XXXX |
| XXXXXXXX XXXXXX | XXX XX, XXXX | $11,850,000 XXX XXXX |
| XXXXXXXX XXXXXXXX | XXX XX, XXXX | XXX XXXX |
| XXXXXXXX XXXXXX | XXX XX, XXXX | $12,800,000 XXX XXXX |

Oakwood Public School
Elementary: PublicNew Central Public School
Elementary: PublicSt Vincent's Catholic School
Elementary: CatholicFalgarwood Public School
Elementary: PublicE J James Public School
Elementary: PublicMaple Grove Public School
Elementary: PublicÉcole secondaire Gaétan Gervais
Secondary: PublicGary Allan High School - Oakville
Secondary: PublicGary Allan High School - STEP
Secondary: PublicOakville Trafalgar High School
Secondary: PublicSt Thomas Aquinas Roman Catholic Secondary School
Secondary: CatholicWhite Oaks High School
Secondary: Public

