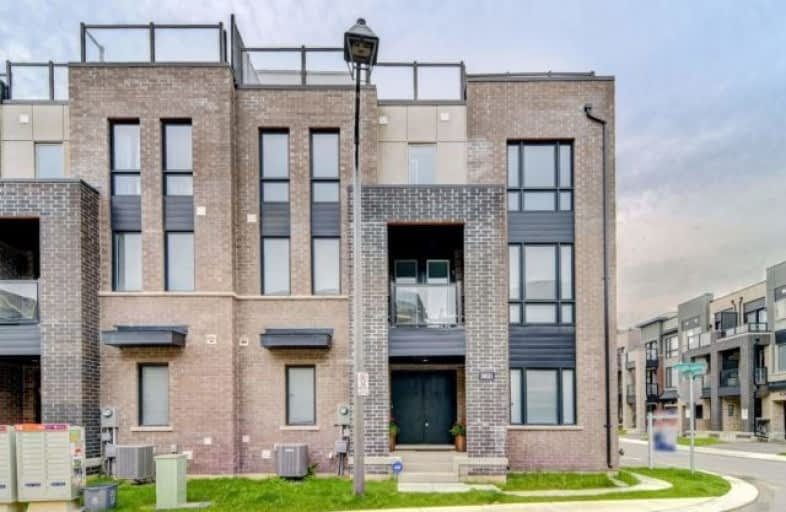Sold on Jul 07, 2019
Note: Property is not currently for sale or for rent.

-
Type: Att/Row/Twnhouse
-
Style: 3-Storey
-
Size: 2000 sqft
-
Lot Size: 29.7 x 44.15 Feet
-
Age: 0-5 years
-
Taxes: $2,000 per year
-
Days on Site: 13 Days
-
Added: Sep 07, 2019 (1 week on market)
-
Updated:
-
Last Checked: 4 hours ago
-
MLS®#: W4497028
-
Listed By: Re/max gold realty inc., brokerage
***Stunningly Upgraded** Full Of Natural Light, Corner Lot Townhome. **2235 Sq.Ft**(Inc. 536Sq.Ft Roof Top Terrace) This ***3 Bedroom + Den + Terrace+ Balcony*** Home Features An Open Concept Main Floor, Granite Counters, And A Large Eat-In Kitchen, Pot . Spacious Living & Dining,Fantastic Location W/Great Schools. Close To Hospital, Hwy 403, Qew, 407, Oakville Shopping Mall & Square One. Walking Distance To Wal-Mart, Longos, Banks, Restaurants And Many More.
Extras
Washer And Dryer. Stainless Steel: Fridge, Dishwasher, Stove & Wine Cooler.Window Coverings, Cac & Aelf'ss, Alarm System Equipment's.
Property Details
Facts for 3021 Cascade Common, Oakville
Status
Days on Market: 13
Last Status: Sold
Sold Date: Jul 07, 2019
Closed Date: Jul 25, 2019
Expiry Date: Sep 30, 2019
Sold Price: $790,000
Unavailable Date: Jul 07, 2019
Input Date: Jun 24, 2019
Prior LSC: Sold
Property
Status: Sale
Property Type: Att/Row/Twnhouse
Style: 3-Storey
Size (sq ft): 2000
Age: 0-5
Area: Oakville
Community: Rural Oakville
Availability Date: Immidiate
Inside
Bedrooms: 3
Bedrooms Plus: 1
Bathrooms: 3
Kitchens: 1
Rooms: 7
Den/Family Room: No
Air Conditioning: Central Air
Fireplace: No
Laundry Level: Main
Central Vacuum: N
Washrooms: 3
Building
Basement: Crawl Space
Heat Type: Forced Air
Heat Source: Gas
Exterior: Brick
Water Supply: Municipal
Special Designation: Other
Parking
Driveway: Private
Garage Spaces: 1
Garage Type: Built-In
Covered Parking Spaces: 1
Total Parking Spaces: 2
Fees
Tax Year: 2018
Tax Legal Description: Plan 20M1185 Pt Blk 13 Rp 20R20881 Parts 45 101
Taxes: $2,000
Highlights
Feature: Hospital
Feature: Library
Feature: Park
Feature: Public Transit
Feature: School
Feature: Terraced
Land
Cross Street: Dundas And Trafalgar
Municipality District: Oakville
Fronting On: East
Pool: None
Sewer: Sewers
Lot Depth: 44.15 Feet
Lot Frontage: 29.7 Feet
Lot Irregularities: Irreg. Corner Lot -Ar
Acres: < .50
Additional Media
- Virtual Tour: https://unbranded.mediatours.ca/property/3021-cascade-common-oakville/
Rooms
Room details for 3021 Cascade Common, Oakville
| Type | Dimensions | Description |
|---|---|---|
| Den Ground | - | Laminate, Large Window, Led Lighting |
| Living Main | - | Laminate, Open Concept, W/O To Balcony |
| Kitchen Main | - | Quartz Counter, Stainless Steel Appl, O/Looks Dining |
| Master 3rd | - | 4 Pc Ensuite, W/I Closet, Window Flr To Ceil |
| 2nd Br 3rd | - | Broadloom, Tile Ceiling, Window Flr To Ceil |
| 3rd Br 3rd | - | Broadloom, Closet, Closet |
| Sitting Upper | - |
| XXXXXXXX | XXX XX, XXXX |
XXXX XXX XXXX |
$XXX,XXX |
| XXX XX, XXXX |
XXXXXX XXX XXXX |
$XXX,XXX | |
| XXXXXXXX | XXX XX, XXXX |
XXXXXX XXX XXXX |
$X,XXX |
| XXX XX, XXXX |
XXXXXX XXX XXXX |
$X,XXX |
| XXXXXXXX XXXX | XXX XX, XXXX | $790,000 XXX XXXX |
| XXXXXXXX XXXXXX | XXX XX, XXXX | $799,900 XXX XXXX |
| XXXXXXXX XXXXXX | XXX XX, XXXX | $2,200 XXX XXXX |
| XXXXXXXX XXXXXX | XXX XX, XXXX | $2,200 XXX XXXX |

St. Gregory the Great (Elementary)
Elementary: CatholicRiver Oaks Public School
Elementary: PublicPost's Corners Public School
Elementary: PublicSt Marguerite d'Youville Elementary School
Elementary: CatholicSt Andrew Catholic School
Elementary: CatholicJoshua Creek Public School
Elementary: PublicGary Allan High School - Oakville
Secondary: PublicGary Allan High School - STEP
Secondary: PublicLoyola Catholic Secondary School
Secondary: CatholicHoly Trinity Catholic Secondary School
Secondary: CatholicIroquois Ridge High School
Secondary: PublicWhite Oaks High School
Secondary: Public- 3 bath
- 4 bed
3407 Sixth Line, Oakville, Ontario • L6H 7C5 • Rural Oakville



