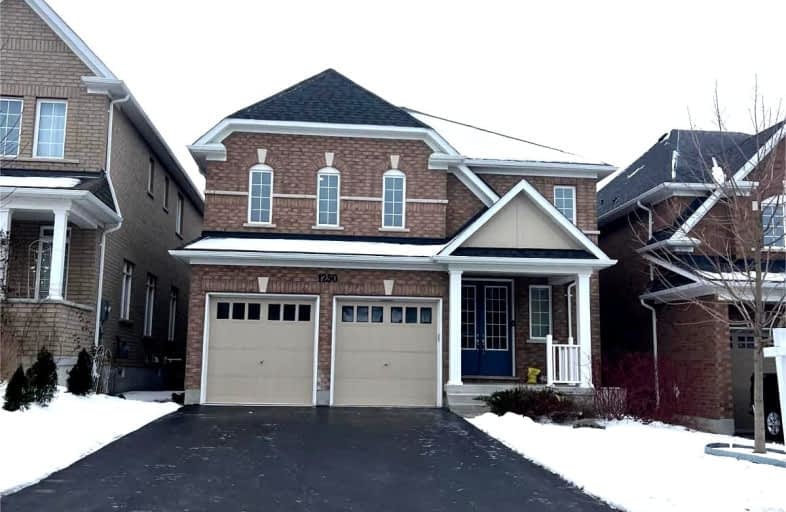
Car-Dependent
- Most errands require a car.
Some Transit
- Most errands require a car.
Somewhat Bikeable
- Most errands require a car.

Jeanne Sauvé Public School
Elementary: PublicSt Kateri Tekakwitha Catholic School
Elementary: CatholicSt Joseph Catholic School
Elementary: CatholicSt John Bosco Catholic School
Elementary: CatholicSeneca Trail Public School Elementary School
Elementary: PublicNorman G. Powers Public School
Elementary: PublicDCE - Under 21 Collegiate Institute and Vocational School
Secondary: PublicMonsignor Paul Dwyer Catholic High School
Secondary: CatholicR S Mclaughlin Collegiate and Vocational Institute
Secondary: PublicEastdale Collegiate and Vocational Institute
Secondary: PublicO'Neill Collegiate and Vocational Institute
Secondary: PublicMaxwell Heights Secondary School
Secondary: Public-
Parkwood Meadows Park & Playground
888 Ormond Dr, Oshawa ON L1K 3C2 1.94km -
Grand Ridge Park
Oshawa ON 2.09km -
Edenwood Park
Oshawa ON 2.6km
-
BMO Bank of Montreal
925 Taunton Rd E (Harmony Rd), Oshawa ON L1K 0Z7 1.57km -
Scotiabank
1351 Grandview St N, Oshawa ON L1K 0G1 1.57km -
President's Choice Financial ATM
300 Taunton Rd E, Oshawa ON L1G 7T4 2.69km
- 4 bath
- 4 bed
- 3000 sqft
1812 Grandview Street North, Oshawa, Ontario • L1K 0Y2 • Taunton





















