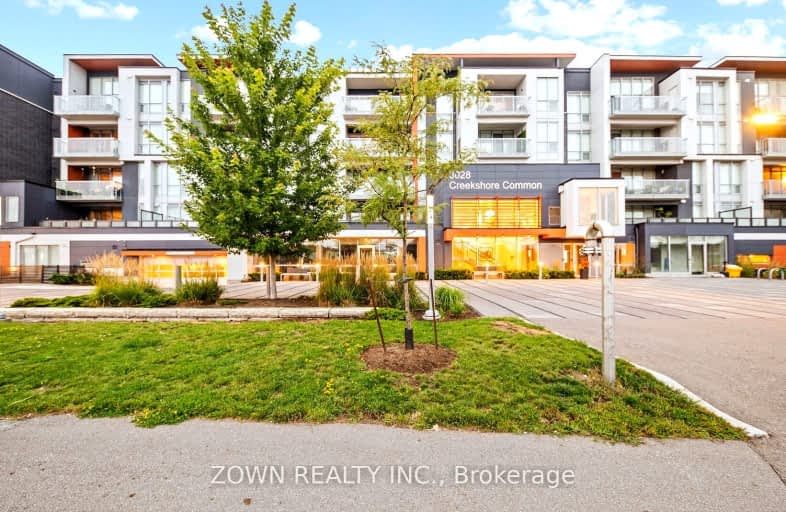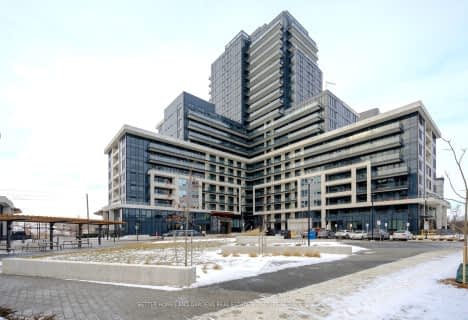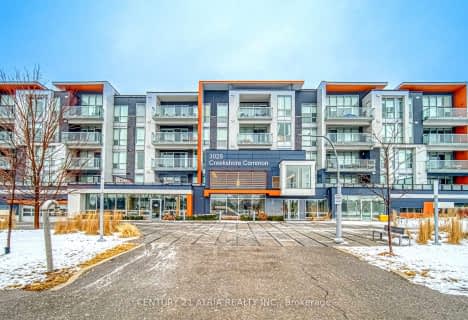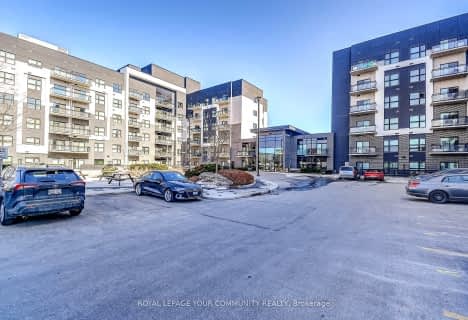
Car-Dependent
- Almost all errands require a car.
Some Transit
- Most errands require a car.
Very Bikeable
- Most errands can be accomplished on bike.

St. Gregory the Great (Elementary)
Elementary: CatholicOur Lady of Peace School
Elementary: CatholicSt. Teresa of Calcutta Elementary School
Elementary: CatholicRiver Oaks Public School
Elementary: PublicOodenawi Public School
Elementary: PublicSt Andrew Catholic School
Elementary: CatholicGary Allan High School - Oakville
Secondary: PublicGary Allan High School - STEP
Secondary: PublicAbbey Park High School
Secondary: PublicSt Ignatius of Loyola Secondary School
Secondary: CatholicHoly Trinity Catholic Secondary School
Secondary: CatholicWhite Oaks High School
Secondary: Public-
Food Basics
478 Dundas Street West, Oakville 0.86km -
M&M Food Market
2163 Sixth Line, Oakville 1.66km -
East Indian Supermarket
2427 Trafalgar Road, Oakville 2.45km
-
Wine Rack
201 Oak Park Boulevard, Oakville 1.81km -
LCBO
251 Oak Walk Drive, Oakville 2.08km -
Northern Landings GinBerry
251 Oak Walk Drive, Oakville 2.08km
-
PIT STOP MART Grocery&Convenience
3089 George Savage Avenue, Oakville 0.33km -
Pizzaville
483 Dundas Street West, Oakville 0.76km -
SHAWARMA X
483 Dundas Street West Unit no 2, Oakville 0.77km
-
Rainbow Studio Gallery & Cafe
364 Sixteen Mile Drive, Oakville 0.33km -
PIT STOP MART Grocery&Convenience
3089 George Savage Avenue, Oakville 0.33km -
McDonald's
486 Dundas Street West, Oakville 0.83km
-
RBC Royal Bank
483 Dundas Street West, Oakville 0.78km -
President's Choice Financial Pavilion and ATM
493 Dundas Street West, Oakville 0.78km -
Scotiabank
489 Dundas Street West, Oakville 0.82km
-
Circle K
Canada 0.88km -
Petrocanada
George Savage Avenue, Oakville 0.92km -
Esso
520 Dundas Street West, Oakville 0.92km
-
Rise Mind Body Fitness
3066 Unit 2, George Savage Avenue, Oakville 0.31km -
Yoga & Pole
3085 George Savage Ave, 5-5A bus route, Oakville 0.33km -
River Oaks Park Tennis Courts
River Oaks Park, 2405 Susquehanna Court, Oakville 0.97km
-
Creekshore Common
Canada 0.03km -
George Savage Pond
Oakville 0.17km -
The Green Indoor
3062 Mistletoe Gardens, Oakville 0.22km
-
Oakville Public Library - Sixteen Mile Branch
3070 Neyagawa Boulevard, Oakville 1.12km -
Opl Infosearch Group
2102 Castlefield Crescent, Oakville 2.31km -
Клуб "Библиотека" - Russian book club "Biblioteka"
1577 Greenbriar Drive, Oakville 2.9km
-
Dundas Neyagawa Medical Centre and Pharmacy
479 Dundas Street West, Oakville 0.75km -
River Glen Medical Centre
575 River Glen Boulevard, Oakville 1.18km -
Upper Middle Family & Walk-in Clinic
1534 Queensbury Crescent, Oakville 2.54km
-
Dundas Neyagawa Medical Centre and Pharmacy
479 Dundas Street West, Oakville 0.75km -
Pharmasave Dundas Neyagawa Pharmacy
479 Dundas Street West, Oakville 0.75km -
Fortinos
493 Dundas Street West, Oakville 0.78km
-
The Shops on the Preserve
3018 Preserve Drive, Oakville 0.39km -
RioCentre
478 - 502 Dundas Street West, Oakville 0.9km -
River Glen Mews
2530 Sixth Line, Oakville 1.06km
-
Theatre Sheridan Box Office
1430 Trafalgar Road, Oakville 3.07km -
Big Screen Events
481 North Service Road West Unit A14, Oakville 4.19km -
Film.Ca Cinemas
171 Speers Road Unit 25, Oakville 4.8km
-
The Stout Monk
478 Dundas Street West #1, Oakville 0.79km -
Puckz Pub
3070 Neyagawa Boulevard, Oakville 1.1km -
The Pipes and Taps Pub
101-231 Oak Park Boulevard, Oakville 2.1km
- 2 bath
- 2 bed
- 900 sqft
415-3028 Creekshore Common, Oakville, Ontario • L6M 5K6 • 1008 - GO Glenorchy
- 1 bath
- 2 bed
- 700 sqft
604-297 Oak Walk Drive, Oakville, Ontario • L6H 3R6 • 1015 - RO River Oaks
- 2 bath
- 2 bed
- 800 sqft
1215-3220 William Coltson Avenue, Oakville, Ontario • L6H 7X9 • 1010 - JM Joshua Meadows
- 2 bath
- 2 bed
- 900 sqft
113-3028 Creekshore Common, Oakville, Ontario • L6M 5K6 • 1008 - GO Glenorchy
- 2 bath
- 2 bed
- 1000 sqft
205-2480 Prince Michael Drive, Oakville, Ontario • L6H 0H1 • 1009 - JC Joshua Creek
- 2 bath
- 2 bed
- 1200 sqft
210-2480 Prince Michael Drive North, Oakville, Ontario • L6H 0H1 • 1009 - JC Joshua Creek
- 2 bath
- 2 bed
- 700 sqft
527-405 Dundas Street West, Oakville, Ontario • L6M 5P9 • 1008 - GO Glenorchy
- 2 bath
- 2 bed
- 700 sqft
102-405 Dundas Street West, Oakville, Ontario • L6M 5P9 • 1008 - GO Glenorchy
- 2 bath
- 2 bed
- 1000 sqft
801-509 Dundas Street West, Oakville, Ontario • L6M 4M2 • 1008 - GO Glenorchy
- 2 bath
- 2 bed
- 900 sqft
522-102 Grovewood Common, Oakville, Ontario • L6H 0X2 • 1008 - GO Glenorchy
- 2 bath
- 2 bed
- 1000 sqft
526-405 Dundas Street West, Oakville, Ontario • L6M 5P4 • 1008 - GO Glenorchy
- 2 bath
- 2 bed
- 900 sqft
110-102 Grovewood Common, Halton Hills, Ontario • L6H 0X2 • 1040 - OA Rural Oakville













