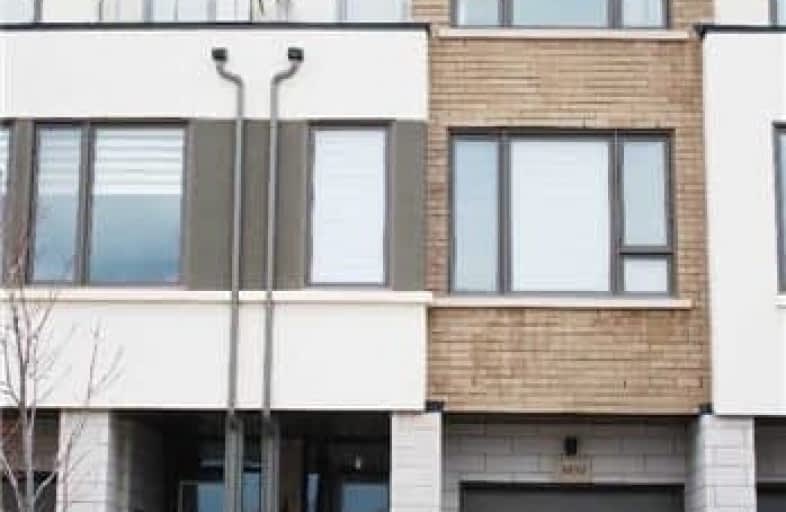Leased on Jul 13, 2018
Note: Property is not currently for sale or for rent.

-
Type: Att/Row/Twnhouse
-
Style: 3-Storey
-
Lease Term: 1 Year
-
Possession: Aug 31, 2018
-
All Inclusive: N
-
Lot Size: 0 x 0
-
Age: 0-5 years
-
Days on Site: 22 Days
-
Added: Sep 07, 2019 (3 weeks on market)
-
Updated:
-
Last Checked: 1 hour ago
-
MLS®#: W4171419
-
Listed By: Re/max realty specialists inc., brokerage
Gorgeous Freehold Over 2000 Sqft Home Overlooking Beautiful Pond. Totally Upgraded Galore With Huge Kitchen/Dining Room Area, White Quartz Island With Waterfall And Cabinets On Both Sides. Pots And Pans Drawers, Wall To Wall Pantry, Loads Of Storage, Modern Glass Grey And White Cabinets. Custom Mill Work Future Walls, Pot Lights, Premium Tiles In All Tiled Areas, Oak Stairs. 2 Full Baths. 2 Powder Rooms. Glass Shower.
Extras
Refrigerator, Stove, B/I Dishwasher, Washer, Dryer, Cac, All Electrical Light Fixtures, All Window Coverings, Laminate Throughout (No Carpet) Large Central Island, B/F Bar, Garage Door Opener, Access From Garage To Home, Balconies And More.
Property Details
Facts for 3030 Postville Street, Oakville
Status
Days on Market: 22
Last Status: Leased
Sold Date: Jul 13, 2018
Closed Date: Aug 31, 2018
Expiry Date: Aug 30, 2018
Sold Price: $2,500
Unavailable Date: Jul 13, 2018
Input Date: Jun 22, 2018
Prior LSC: Listing with no contract changes
Property
Status: Lease
Property Type: Att/Row/Twnhouse
Style: 3-Storey
Age: 0-5
Area: Oakville
Community: Rural Oakville
Availability Date: Aug 31, 2018
Inside
Bedrooms: 3
Bathrooms: 4
Kitchens: 1
Rooms: 7
Den/Family Room: Yes
Air Conditioning: Central Air
Fireplace: No
Laundry: Ensuite
Laundry Level: Upper
Central Vacuum: Y
Washrooms: 4
Utilities
Utilities Included: N
Building
Basement: Finished
Heat Type: Forced Air
Heat Source: Gas
Exterior: Brick
Elevator: N
UFFI: No
Energy Certificate: N
Green Verification Status: N
Private Entrance: Y
Water Supply: Municipal
Physically Handicapped-Equipped: N
Special Designation: Unknown
Retirement: N
Parking
Driveway: Private
Parking Included: Yes
Garage Spaces: 1
Garage Type: Built-In
Covered Parking Spaces: 2
Total Parking Spaces: 2
Fees
Cable Included: No
Central A/C Included: Yes
Common Elements Included: No
Heating Included: No
Hydro Included: No
Water Included: No
Land
Cross Street: Trafalgar/Dundas
Municipality District: Oakville
Fronting On: West
Pool: None
Sewer: Sewers
Payment Frequency: Monthly
Rooms
Room details for 3030 Postville Street, Oakville
| Type | Dimensions | Description |
|---|---|---|
| Family Ground | 3.05 x 5.38 | Laminate, 2 Pc Bath, W/O To Yard |
| Great Rm 2nd | 4.70 x 5.42 | Laminate, 2 Pc Bath, W/O To Balcony |
| Kitchen 2nd | 4.70 x 4.72 | Laminate, Modern Kitchen, Combined W/Dining |
| Dining 2nd | 3.43 x 4.72 | Laminate, Combined W/Kitchen |
| Master 3rd | 3.07 x 4.09 | Laminate, W/I Closet, 3 Pc Bath |
| 2nd Br 3rd | 2.74 x 2.74 | Laminate, Closet, Window |
| 3rd Br 3rd | 2.74 x 2.74 | Laminate, 4 Pc Bath, Closet |
| XXXXXXXX | XXX XX, XXXX |
XXXXXX XXX XXXX |
$X,XXX |
| XXX XX, XXXX |
XXXXXX XXX XXXX |
$X,XXX | |
| XXXXXXXX | XXX XX, XXXX |
XXXX XXX XXXX |
$XXX,XXX |
| XXX XX, XXXX |
XXXXXX XXX XXXX |
$XXX,XXX |
| XXXXXXXX XXXXXX | XXX XX, XXXX | $2,500 XXX XXXX |
| XXXXXXXX XXXXXX | XXX XX, XXXX | $2,500 XXX XXXX |
| XXXXXXXX XXXX | XXX XX, XXXX | $798,000 XXX XXXX |
| XXXXXXXX XXXXXX | XXX XX, XXXX | $814,900 XXX XXXX |

St. Gregory the Great (Elementary)
Elementary: CatholicOur Lady of Peace School
Elementary: CatholicRiver Oaks Public School
Elementary: PublicPost's Corners Public School
Elementary: PublicOodenawi Public School
Elementary: PublicSt Andrew Catholic School
Elementary: CatholicÉcole secondaire Gaétan Gervais
Secondary: PublicGary Allan High School - Oakville
Secondary: PublicGary Allan High School - STEP
Secondary: PublicHoly Trinity Catholic Secondary School
Secondary: CatholicIroquois Ridge High School
Secondary: PublicWhite Oaks High School
Secondary: Public

