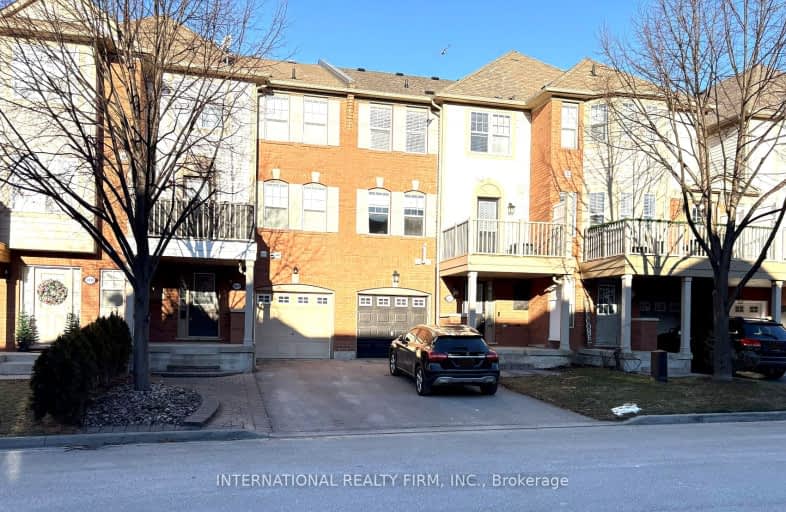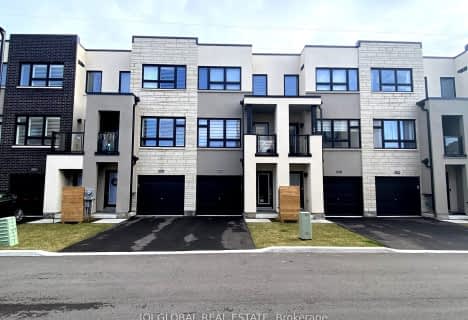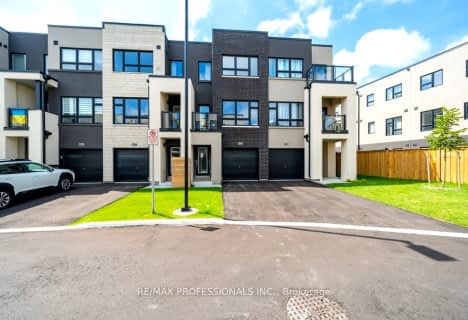Somewhat Walkable
- Some errands can be accomplished on foot.
Some Transit
- Most errands require a car.
Very Bikeable
- Most errands can be accomplished on bike.

ÉIC Sainte-Trinité
Elementary: CatholicSt Joan of Arc Catholic Elementary School
Elementary: CatholicCaptain R. Wilson Public School
Elementary: PublicSt. Mary Catholic Elementary School
Elementary: CatholicPalermo Public School
Elementary: PublicEmily Carr Public School
Elementary: PublicÉSC Sainte-Trinité
Secondary: CatholicAbbey Park High School
Secondary: PublicCorpus Christi Catholic Secondary School
Secondary: CatholicGarth Webb Secondary School
Secondary: PublicSt Ignatius of Loyola Secondary School
Secondary: CatholicDr. Frank J. Hayden Secondary School
Secondary: Public-
Heritage Way Park
Oakville ON 2.92km -
Lion's Valley Park
Oakville ON 3.51km -
Doug Wright Park
4725 Doug Wright Dr, Burlington ON 4.71km
-
TD Bank Financial Group
2931 Walkers Line, Burlington ON L7M 4M6 5.93km -
CIBC
1515 Rebecca St (3rd Line), Oakville ON L6L 5G8 6.28km -
CIBC
4490 Fairview St (Fairview), Burlington ON L7L 5P9 6.9km
- 3 bath
- 3 bed
- 1500 sqft
2447 Adamvale Crescent, Oakville, Ontario • L6M 0E1 • 1019 - WM Westmount
- 3 bath
- 3 bed
- 2000 sqft
25-2006 Trawden Way, Oakville, Ontario • L6M 0M1 • 1000 - BC Bronte Creek
- 3 bath
- 3 bed
2084 White Dove Circle, Oakville, Ontario • L6M 3R6 • 1022 - WT West Oak Trails
- 4 bath
- 3 bed
- 1500 sqft
92-2280 Baronwood Drive, Oakville, Ontario • L6M 0K4 • 1019 - WM Westmount
- 3 bath
- 3 bed
- 1100 sqft
03-2184 Postmaster Drive, Oakville, Ontario • L6M 3X1 • 1022 - WT West Oak Trails














