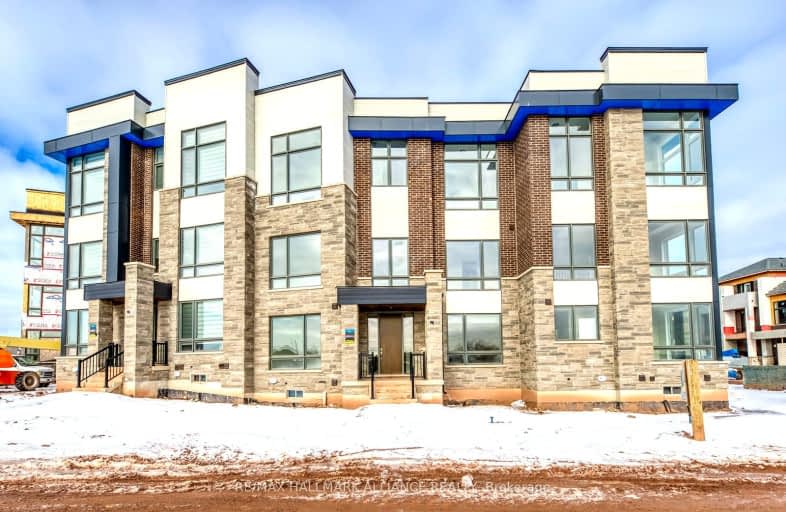Car-Dependent
- Almost all errands require a car.
Some Transit
- Most errands require a car.
Bikeable
- Some errands can be accomplished on bike.

Holy Family School
Elementary: CatholicSheridan Public School
Elementary: PublicChrist The King Catholic School
Elementary: CatholicGarthwood Park Public School
Elementary: PublicSt Marguerite d'Youville Elementary School
Elementary: CatholicJoshua Creek Public School
Elementary: PublicGary Allan High School - Oakville
Secondary: PublicGary Allan High School - STEP
Secondary: PublicLoyola Catholic Secondary School
Secondary: CatholicHoly Trinity Catholic Secondary School
Secondary: CatholicIroquois Ridge High School
Secondary: PublicWhite Oaks High School
Secondary: Public-
Tom Chater Memorial Park
3195 the Collegeway, Mississauga ON L5L 4Z6 2.9km -
Litchfield Park
White Oaks Blvd (at Litchfield Rd), Oakville ON 3.34km -
Bromsgrove park
5.46km
-
TD Bank Financial Group
2517 Prince Michael Dr, Oakville ON L6H 0E9 0.6km -
TD Bank Financial Group
2400 Dundas St W (Woodchester), Mississauga ON L5K 2R8 3.83km -
TD Bank Financial Group
321 Iroquois Shore Rd, Oakville ON L6H 1M3 4.49km
- 4 bath
- 4 bed
- 2000 sqft
3052 Perkins Way, Oakville, Ontario • L6H 7Z3 • 1010 - JM Joshua Meadows
- 4 bath
- 4 bed
- 2000 sqft
3016 John Mckay Boulevard, Oakville, Ontario • L6H 7H5 • Rural Oakville
- 3 bath
- 4 bed
- 1500 sqft
18-250 Melody Common, Oakville, Ontario • L6H 7H2 • 1015 - RO River Oaks
- 3 bath
- 4 bed
- 2000 sqft
07-2123 Lillykin Street, Oakville, Ontario • L6H 8A5 • 1015 - RO River Oaks














