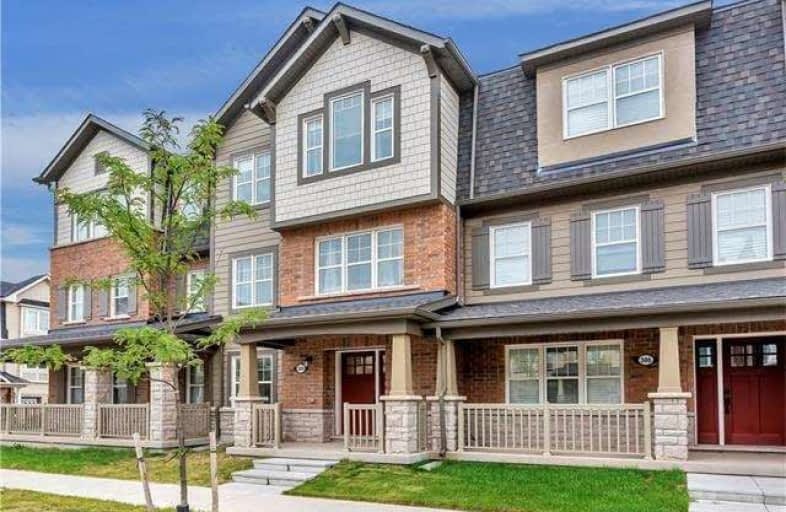
St. Gregory the Great (Elementary)
Elementary: Catholic
0.30 km
Our Lady of Peace School
Elementary: Catholic
0.95 km
River Oaks Public School
Elementary: Public
1.62 km
Post's Corners Public School
Elementary: Public
1.85 km
Oodenawi Public School
Elementary: Public
0.50 km
St Andrew Catholic School
Elementary: Catholic
1.45 km
Gary Allan High School - Oakville
Secondary: Public
3.14 km
Gary Allan High School - STEP
Secondary: Public
3.14 km
Abbey Park High School
Secondary: Public
4.24 km
St Ignatius of Loyola Secondary School
Secondary: Catholic
3.33 km
Holy Trinity Catholic Secondary School
Secondary: Catholic
1.10 km
White Oaks High School
Secondary: Public
3.15 km




