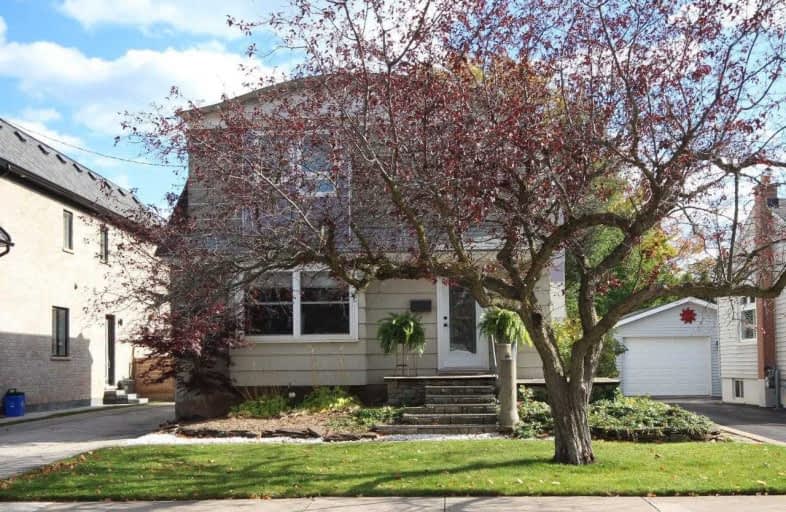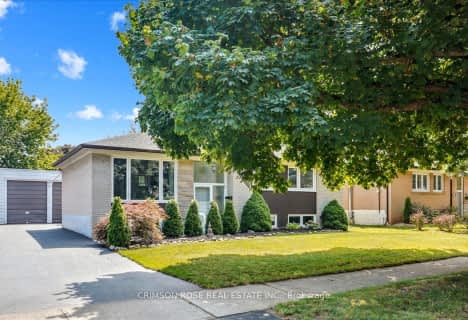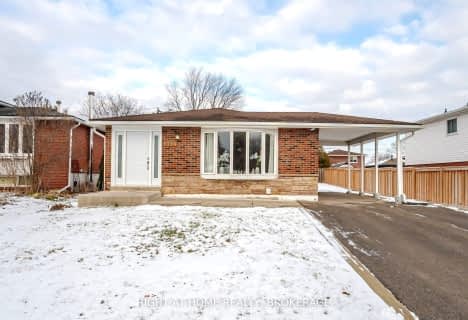
École élémentaire Patricia-Picknell
Elementary: Public
2.36 km
Brookdale Public School
Elementary: Public
2.97 km
Gladys Speers Public School
Elementary: Public
1.15 km
St Joseph's School
Elementary: Catholic
2.73 km
Eastview Public School
Elementary: Public
0.49 km
St Dominics Separate School
Elementary: Catholic
0.28 km
Robert Bateman High School
Secondary: Public
4.16 km
Abbey Park High School
Secondary: Public
4.39 km
Garth Webb Secondary School
Secondary: Public
4.99 km
St Ignatius of Loyola Secondary School
Secondary: Catholic
5.19 km
Thomas A Blakelock High School
Secondary: Public
2.81 km
St Thomas Aquinas Roman Catholic Secondary School
Secondary: Catholic
4.95 km





