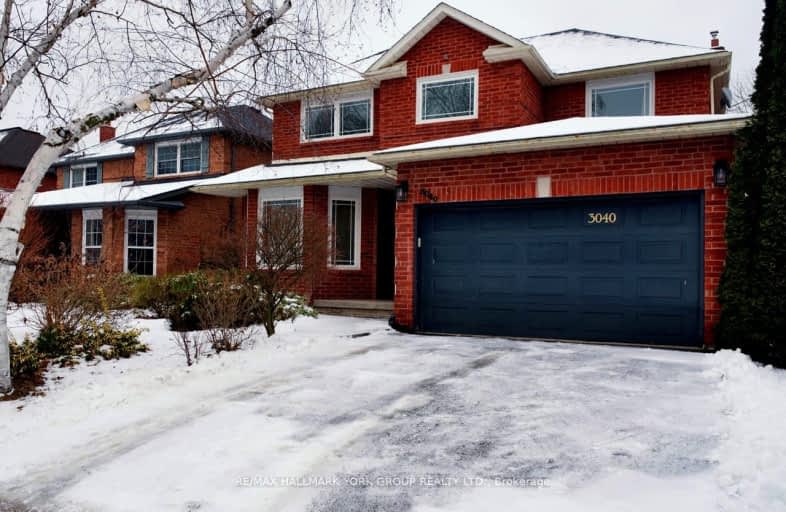Very Walkable
- Most errands can be accomplished on foot.
71
/100
Some Transit
- Most errands require a car.
41
/100
Bikeable
- Some errands can be accomplished on bike.
57
/100

St Patrick Separate School
Elementary: Catholic
2.93 km
École élémentaire Patricia-Picknell
Elementary: Public
3.17 km
Mohawk Gardens Public School
Elementary: Public
2.93 km
Gladys Speers Public School
Elementary: Public
2.08 km
Eastview Public School
Elementary: Public
1.22 km
St Dominics Separate School
Elementary: Catholic
1.05 km
Robert Bateman High School
Secondary: Public
3.44 km
Abbey Park High School
Secondary: Public
5.24 km
Garth Webb Secondary School
Secondary: Public
5.71 km
St Ignatius of Loyola Secondary School
Secondary: Catholic
6.08 km
Thomas A Blakelock High School
Secondary: Public
3.64 km
St Thomas Aquinas Roman Catholic Secondary School
Secondary: Catholic
5.78 km
-
Burloak Waterfront Park
5420 Lakeshore Rd, Burlington ON 1.79km -
Coronation Park
1426 Lakeshore Rd W (at Westminster Dr.), Oakville ON L6L 1G2 2.71km -
Heritage Way Park
Oakville ON 4.84km
-
TD Canada Trust ATM
1515 Rebecca St, Oakville ON L6L 5G8 2.52km -
President's Choice Financial ATM
5111 New St, Burlington ON L7L 1V2 3.83km -
TD Bank Financial Group
231 N Service Rd W (Dorval), Oakville ON L6M 3R2 6.63km







