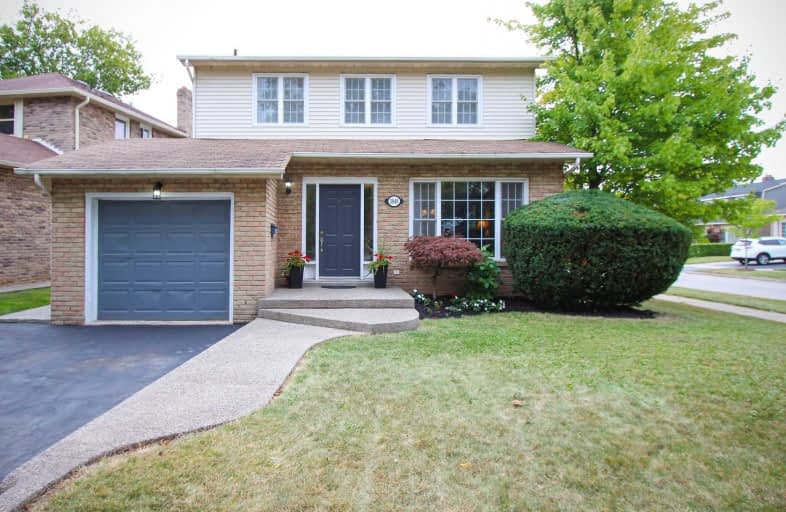Sold on Sep 13, 2019
Note: Property is not currently for sale or for rent.

-
Type: Detached
-
Style: 2-Storey
-
Size: 1100 sqft
-
Lot Size: 54 x 106 Feet
-
Age: 31-50 years
-
Taxes: $4,552 per year
-
Days on Site: 3 Days
-
Added: Sep 17, 2019 (3 days on market)
-
Updated:
-
Last Checked: 2 hours ago
-
MLS®#: W4572483
-
Listed By: Royal lepage realty plus oakville, brokerage
Lovely 2 Storey Home On Quiet, Family Friendly Street In Bronte. Perfect For Growing Family. Main Flr Features Dark Oak Hardwd Flrs, Combo Liv/Din Rm, Open Concept Fam Rm & Kitchen. Patio Doors Lead To Back Patio & Garden. Oversized Master Suite W/2 Closets & 2 Pc Ensuite Bath. Fully Finished Bsmnt With Rec Rm, 2 Extra Bedrooms/Office, 3 Pc Bath W/Heated Flrs. Many Updates Down Over The Years. Pool Sized Corner Lot W/White Picket Fence.
Extras
Fridge, Stove, B/I Dishwasher, B/I Microwave, Washer, Dryer, All Elf's,
Property Details
Facts for 3040 Silverthorn Drive, Oakville
Status
Days on Market: 3
Last Status: Sold
Sold Date: Sep 13, 2019
Closed Date: Oct 31, 2019
Expiry Date: Dec 15, 2019
Sold Price: $891,000
Unavailable Date: Sep 13, 2019
Input Date: Sep 10, 2019
Prior LSC: Listing with no contract changes
Property
Status: Sale
Property Type: Detached
Style: 2-Storey
Size (sq ft): 1100
Age: 31-50
Area: Oakville
Community: Bronte West
Availability Date: Flexible
Assessment Amount: $619,750
Assessment Year: 2019
Inside
Bedrooms: 3
Bedrooms Plus: 2
Bathrooms: 4
Kitchens: 1
Rooms: 7
Den/Family Room: Yes
Air Conditioning: Central Air
Fireplace: Yes
Laundry Level: Lower
Washrooms: 4
Building
Basement: Finished
Basement 2: Full
Heat Type: Forced Air
Heat Source: Gas
Exterior: Alum Siding
Exterior: Brick
Elevator: N
Water Supply: Municipal
Special Designation: Unknown
Parking
Driveway: Private
Garage Spaces: 1
Garage Type: Attached
Covered Parking Spaces: 1
Total Parking Spaces: 2
Fees
Tax Year: 2019
Tax Legal Description: Pcl 42-1, Sec M217; Lt 42, Pl M217; Oakville
Taxes: $4,552
Highlights
Feature: Level
Land
Cross Street: Lakeshore, Mississag
Municipality District: Oakville
Fronting On: South
Parcel Number: 247550029
Pool: None
Sewer: Sewers
Lot Depth: 106 Feet
Lot Frontage: 54 Feet
Lot Irregularities: Recetangle/Corner Lot
Acres: < .50
Zoning: Res
Additional Media
- Virtual Tour: http://www.myvisuallistings.com/vtnb/286837
Rooms
Room details for 3040 Silverthorn Drive, Oakville
| Type | Dimensions | Description |
|---|---|---|
| Living Main | 3.66 x 3.38 | |
| Dining Main | 3.35 x 3.38 | |
| Kitchen Main | 3.00 x 3.45 | |
| Family Main | 3.00 x 4.24 | |
| Master 2nd | 3.71 x 4.83 | 2 Pc Ensuite |
| 3rd Br 2nd | 3.48 x 3.56 | |
| 2nd Br 2nd | 4.01 x 2.41 | |
| Rec Bsmt | 4.72 x 4.01 | |
| Cold/Cant Bsmt | - | |
| 4th Br Bsmt | 3.33 x 2.72 | |
| 5th Br Bsmt | 3.33 x 2.92 | |
| Laundry Bsmt | - |
| XXXXXXXX | XXX XX, XXXX |
XXXX XXX XXXX |
$XXX,XXX |
| XXX XX, XXXX |
XXXXXX XXX XXXX |
$XXX,XXX |
| XXXXXXXX XXXX | XXX XX, XXXX | $891,000 XXX XXXX |
| XXXXXXXX XXXXXX | XXX XX, XXXX | $869,900 XXX XXXX |

St Patrick Separate School
Elementary: CatholicÉcole élémentaire Patricia-Picknell
Elementary: PublicMohawk Gardens Public School
Elementary: PublicGladys Speers Public School
Elementary: PublicEastview Public School
Elementary: PublicSt Dominics Separate School
Elementary: CatholicRobert Bateman High School
Secondary: PublicAbbey Park High School
Secondary: PublicNelson High School
Secondary: PublicGarth Webb Secondary School
Secondary: PublicSt Ignatius of Loyola Secondary School
Secondary: CatholicThomas A Blakelock High School
Secondary: Public- — bath
- — bed
- — sqft



