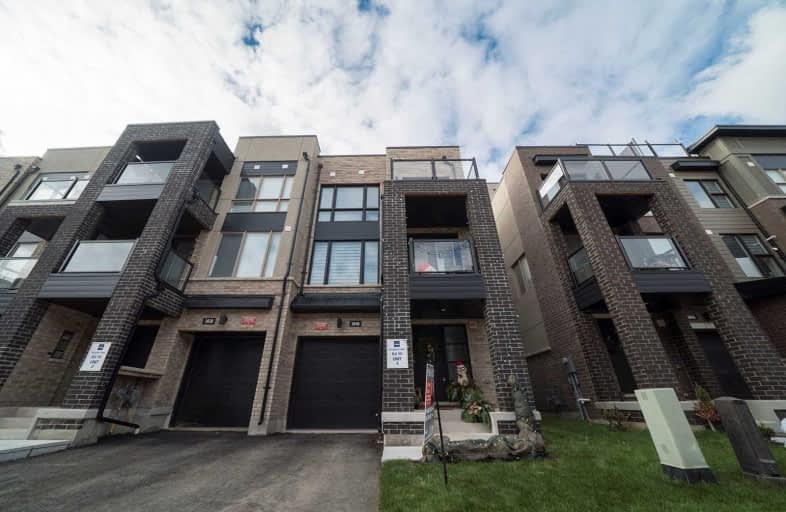Sold on Nov 30, 2018
Note: Property is not currently for sale or for rent.

-
Type: Att/Row/Twnhouse
-
Style: 3-Storey
-
Lot Size: 24.31 x 45.93 Feet
-
Age: No Data
-
Days on Site: 15 Days
-
Added: Nov 16, 2018 (2 weeks on market)
-
Updated:
-
Last Checked: 8 hours ago
-
MLS®#: W4304569
-
Listed By: Sutton town realty , brokerage
Welcome Home To 3040 Silvertip Common, A Beautiful End Unit 3 Storey Townhouse Featuring 2 Beds & 2.5 Baths Across 1270 Sq Ft. Walk Into The Bright Entryway That Leads To The Open Concept Main Floor. The Kitchen Features Gorgeous Quartz Countertops, Subway Tile Backsplash, Stainless Steel Appliances & White Cabinetry. Hardwood Floors Cover The Dining & Living Room. Two Bedrooms On Second Floor, Along With 4 Pc Ensuite And Second 4 Pc Main Bath
Extras
**Interboard Listing: Brantford Regional Real Estate Board**
Property Details
Facts for 3040 Silvertip Common, Oakville
Status
Days on Market: 15
Last Status: Sold
Sold Date: Nov 30, 2018
Closed Date: Feb 07, 2019
Expiry Date: Jan 31, 2019
Sold Price: $625,000
Unavailable Date: Nov 30, 2018
Input Date: Nov 16, 2018
Property
Status: Sale
Property Type: Att/Row/Twnhouse
Style: 3-Storey
Area: Oakville
Community: Uptown Core
Availability Date: Flexible
Inside
Bedrooms: 2
Bathrooms: 3
Kitchens: 1
Rooms: 8
Den/Family Room: Yes
Air Conditioning: Central Air
Fireplace: No
Washrooms: 3
Building
Basement: Crawl Space
Heat Type: Forced Air
Heat Source: Gas
Exterior: Brick
Water Supply: Municipal
Special Designation: Unknown
Parking
Driveway: Private
Garage Spaces: 2
Garage Type: Built-In
Covered Parking Spaces: 1
Fees
Tax Year: 2018
Tax Legal Description: Part Block 13 Plan 20M1185 Part 26 20R20881
Land
Cross Street: Dundas St. E. & Traf
Municipality District: Oakville
Fronting On: West
Parcel Number: 249301173
Pool: None
Sewer: Sewers
Lot Depth: 45.93 Feet
Lot Frontage: 24.31 Feet
Additional Media
- Virtual Tour: https://www.youtube.com/watch?v=w5ue8uUuk-8
Rooms
Room details for 3040 Silvertip Common, Oakville
| Type | Dimensions | Description |
|---|---|---|
| Living Main | 3.58 x 4.57 | |
| Dining Main | 2.74 x 4.01 | |
| Kitchen Main | 2.95 x 3.43 | |
| Powder Rm Main | - | 2 Pc Bath |
| Master 2nd | 3.05 x 3.89 | |
| Br 2nd | 2.54 x 3.05 | |
| Bathroom 2nd | - | 4 Pc Bath |
| Bathroom 2nd | - | 4 Pc Bath |

| XXXXXXXX | XXX XX, XXXX |
XXXX XXX XXXX |
$XXX,XXX |
| XXX XX, XXXX |
XXXXXX XXX XXXX |
$XXX,XXX |
| XXXXXXXX XXXX | XXX XX, XXXX | $625,000 XXX XXXX |
| XXXXXXXX XXXXXX | XXX XX, XXXX | $634,900 XXX XXXX |

St. Gregory the Great (Elementary)
Elementary: CatholicRiver Oaks Public School
Elementary: PublicPost's Corners Public School
Elementary: PublicSt Marguerite d'Youville Elementary School
Elementary: CatholicSt Andrew Catholic School
Elementary: CatholicJoshua Creek Public School
Elementary: PublicGary Allan High School - Oakville
Secondary: PublicGary Allan High School - STEP
Secondary: PublicLoyola Catholic Secondary School
Secondary: CatholicHoly Trinity Catholic Secondary School
Secondary: CatholicIroquois Ridge High School
Secondary: PublicWhite Oaks High School
Secondary: Public
