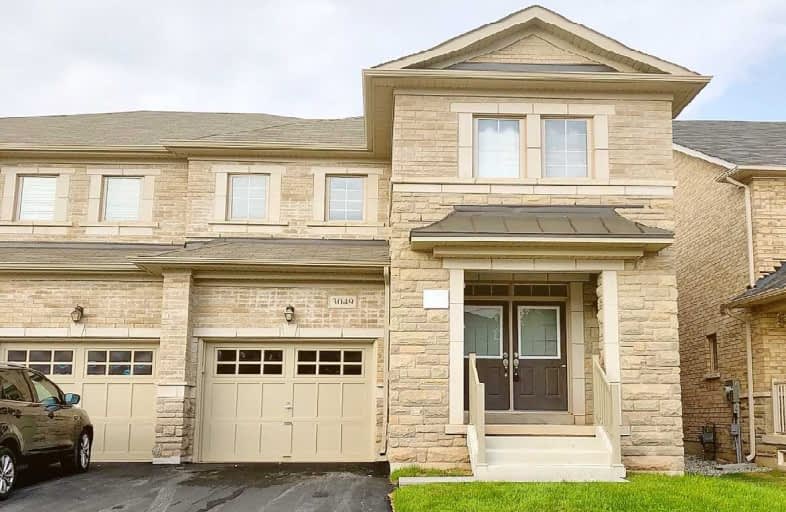Sold on Dec 15, 2019
Note: Property is not currently for sale or for rent.

-
Type: Semi-Detached
-
Style: 2-Storey
-
Size: 2000 sqft
-
Lot Size: 25 x 90 Feet
-
Age: New
-
Taxes: $5,400 per year
-
Days on Site: 25 Days
-
Added: Dec 27, 2019 (3 weeks on market)
-
Updated:
-
Last Checked: 3 hours ago
-
MLS®#: W4638821
-
Listed By: Royal lepage golden ridge realty, brokerage
Stunning Luxurious Semi-Det In High Demand Oakville. Preferred Layout. $$$ Spent On Upgrades. 4 Bdrm, 3 Washroom W/9-Ft Ceiling On Main Floor, Open Concept Kitchen. Solid Oakwood Stairs W/ Iron Pickets From Bsmt -Upper Floor, Open Staricase To Bsmt, Upgraded Kitchen W/ Granite Countertops, Gas Fireplace. Just Minutes To King's Christian Collegiate.Fortinos Shopping Plaza, And Oakville Hospital. Minutes To Hwy 403 From 407.
Extras
S/S Appliances, All Elfs, All Of Window Coverings.
Property Details
Facts for 3049 Max Khan Boulevard, Oakville
Status
Days on Market: 25
Last Status: Sold
Sold Date: Dec 15, 2019
Closed Date: Feb 20, 2020
Expiry Date: May 31, 2020
Sold Price: $968,000
Unavailable Date: Dec 15, 2019
Input Date: Nov 20, 2019
Prior LSC: Sold
Property
Status: Sale
Property Type: Semi-Detached
Style: 2-Storey
Size (sq ft): 2000
Age: New
Area: Oakville
Community: Rural Oakville
Availability Date: 60-90Days
Inside
Bedrooms: 4
Bathrooms: 3
Kitchens: 1
Rooms: 8
Den/Family Room: Yes
Air Conditioning: Central Air
Fireplace: Yes
Washrooms: 3
Building
Basement: Full
Basement 2: Unfinished
Heat Type: Forced Air
Heat Source: Gas
Exterior: Brick
Exterior: Stone
Water Supply: Municipal
Special Designation: Unknown
Parking
Driveway: Private
Garage Spaces: 1
Garage Type: Attached
Covered Parking Spaces: 1
Total Parking Spaces: 2
Fees
Tax Year: 2019
Tax Legal Description: Plan 20M1168 Lot 19
Taxes: $5,400
Land
Cross Street: Dundas And Max Khan
Municipality District: Oakville
Fronting On: North
Pool: None
Sewer: Sewers
Lot Depth: 90 Feet
Lot Frontage: 25 Feet
Rooms
Room details for 3049 Max Khan Boulevard, Oakville
| Type | Dimensions | Description |
|---|---|---|
| Breakfast Main | 2.77 x 3.47 | Porcelain Floor |
| Dining Main | 4.02 x 6.18 | Hardwood Floor |
| Living Main | 4.02 x 6.18 | Hardwood Floor |
| Kitchen Main | 3.04 x 3.35 | Modern Kitchen |
| Master 2nd | 4.02 x 5.06 | 4 Pc Ensuite |
| 2nd Br 2nd | 3.13 x 3.96 | Broadloom |
| 3rd Br 2nd | 5.83 x 3.47 | Broadloom |
| 4th Br 2nd | 2.77 x 3.29 | Broadloom |
| XXXXXXXX | XXX XX, XXXX |
XXXX XXX XXXX |
$XXX,XXX |
| XXX XX, XXXX |
XXXXXX XXX XXXX |
$XXX,XXX |
| XXXXXXXX XXXX | XXX XX, XXXX | $968,000 XXX XXXX |
| XXXXXXXX XXXXXX | XXX XX, XXXX | $999,000 XXX XXXX |

St. Gregory the Great (Elementary)
Elementary: CatholicSheridan Public School
Elementary: PublicPost's Corners Public School
Elementary: PublicSt Marguerite d'Youville Elementary School
Elementary: CatholicSt Andrew Catholic School
Elementary: CatholicJoshua Creek Public School
Elementary: PublicGary Allan High School - Oakville
Secondary: PublicGary Allan High School - STEP
Secondary: PublicLoyola Catholic Secondary School
Secondary: CatholicHoly Trinity Catholic Secondary School
Secondary: CatholicIroquois Ridge High School
Secondary: PublicWhite Oaks High School
Secondary: Public

