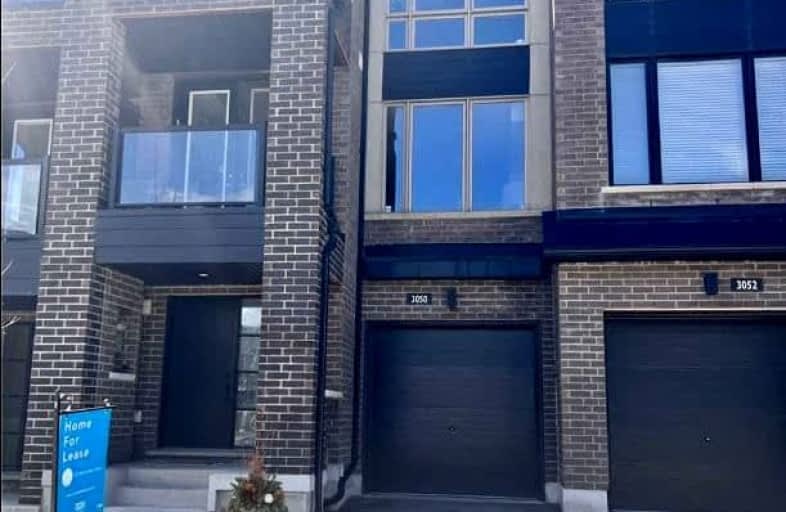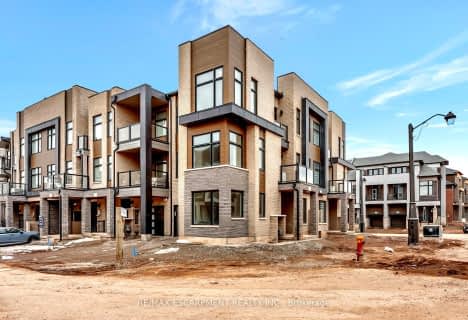Somewhat Walkable
- Some errands can be accomplished on foot.
Good Transit
- Some errands can be accomplished by public transportation.
Bikeable
- Some errands can be accomplished on bike.

St. Gregory the Great (Elementary)
Elementary: CatholicRiver Oaks Public School
Elementary: PublicPost's Corners Public School
Elementary: PublicSt Marguerite d'Youville Elementary School
Elementary: CatholicSt Andrew Catholic School
Elementary: CatholicJoshua Creek Public School
Elementary: PublicGary Allan High School - Oakville
Secondary: PublicGary Allan High School - STEP
Secondary: PublicLoyola Catholic Secondary School
Secondary: CatholicHoly Trinity Catholic Secondary School
Secondary: CatholicIroquois Ridge High School
Secondary: PublicWhite Oaks High School
Secondary: Public-
Turtle Jack's Oakville
360 Dundas Street E, Oakville, ON L6H 6Z9 0.53km -
State & Main Kitchen & Bar
301 Hays Blvd, Oakville, ON L6H 6Z3 0.75km -
The Keg Steakhouse + Bar
300 Hays Boulevard, Oakville, ON L6H 7P3 0.78km
-
Mr Sun
380 Dundas Street E, Unit D6, Oakville, ON L6H 6Z9 0.39km -
Starbucks
330 Dundas St E, Oakville, ON L6H 6Z9 0.48km -
Tim Hortons
2355 Trafalgar Road, Oakville, ON L6H 6N9 0.96km
-
Orangetheory Fitness North Oakville
275 Hays Blvd, Ste G2A, Oakville, ON L6H 6Z3 0.76km -
GoodLife Fitness
2395 Trafalgar Road, Oakville, ON L6H 6K7 0.77km -
One Health Clubs - Oakville
1011 Upper Middle Road E, Upper Oakville Shopping Centre, Oakville, ON L6H 4L3 2.09km
-
Shoppers Drug Mart
2525 Prince Michael Dr, Oakville, ON L6H 0E9 1.15km -
Metro Pharmacy
1011 Upper Middle Road E, Oakville, ON L6H 4L2 2.14km -
Queens Medical Center
1289 Marlborough Crt, Oakville, ON L6H 2R9 3.16km
-
A&W
390 Dundas Street E, Oakville, ON L6H 6Z9 0.26km -
A & W
412 Dundas Street E, Oakville, ON L6H 6Z9 0.26km -
Pizza Hut
380 Dundas Street E, Unit 4, Oakville, ON L6H 6Z9 0.35km
-
Upper Oakville Shopping Centre
1011 Upper Middle Road E, Oakville, ON L6H 4L2 2.14km -
Oakville Place
240 Leighland Ave, Oakville, ON L6H 3H6 4.04km -
Oakville Entertainment Centrum
2075 Winston Park Drive, Oakville, ON L6H 6P5 4.52km
-
Longo's
338 Dundas Street E, Oakville, ON L6H 6Z9 0.4km -
East Indian Supermarket
2427 Trafalgar Road, Oakville, ON L6H 6K7 0.64km -
Real Canadian Superstore
201 Oak Park Road, Oakville, ON L6H 7T4 1.17km
-
LCBO
251 Oak Walk Dr, Oakville, ON L6H 6M3 0.77km -
The Beer Store
1011 Upper Middle Road E, Oakville, ON L6H 4L2 2.14km -
LCBO
321 Cornwall Drive, Suite C120, Oakville, ON L6J 7Z5 4.96km
-
Esso
305 Dundas Street E, Oakville, ON L6H 7C3 0.49km -
Husky
1537 Trafalgar Road, Oakville, ON L6H 5P4 2.33km -
Peel Heating & Air Conditioning
3615 Laird Road, Units 19-20, Mississauga, ON L5L 5Z8 3.42km
-
Five Drive-In Theatre
2332 Ninth Line, Oakville, ON L6H 7G9 2.7km -
Cineplex - Winston Churchill VIP
2081 Winston Park Drive, Oakville, ON L6H 6P5 4.39km -
Film.Ca Cinemas
171 Speers Road, Unit 25, Oakville, ON L6K 3W8 5.53km
-
White Oaks Branch - Oakville Public Library
1070 McCraney Street E, Oakville, ON L6H 2R6 3.43km -
Clarkson Community Centre
2475 Truscott Drive, Mississauga, ON L5J 2B3 5.94km -
South Common Community Centre & Library
2233 South Millway Drive, Mississauga, ON L5L 3H7 6.22km
-
Oakville Hospital
231 Oak Park Boulevard, Oakville, ON L6H 7S8 1.04km -
Oakville Trafalgar Memorial Hospital
3001 Hospital Gate, Oakville, ON L6M 0L8 5.95km -
The Credit Valley Hospital
2200 Eglinton Avenue W, Mississauga, ON L5M 2N1 7.52km
-
Bayshire Woods Park
1359 Bayshire Dr, Oakville ON L6H 6C7 2.01km -
Holton Heights Park
1315 Holton Heights Dr, Oakville ON 3.1km -
Tom Chater Memorial Park
3195 the Collegeway, Mississauga ON L5L 4Z6 4.34km
-
CIBC
271 Hays Blvd, Oakville ON L6H 6Z3 0.81km -
TD Bank Financial Group
2325 Trafalgar Rd (at Rosegate Way), Oakville ON L6H 6N9 1.09km -
RBC Royal Bank
2501 3rd Line (Dundas St W), Oakville ON L6M 5A9 5.64km
- 3 bath
- 3 bed
- 1500 sqft
512 Threshing Mill Boulevard, Oakville, Ontario • L6H 7H5 • 1010 - JM Joshua Meadows
- 4 bath
- 3 bed
- 1500 sqft
3082 Eberly Woods Drive, Oakville, Ontario • L6M 0T5 • 1008 - GO Glenorchy
- 3 bath
- 3 bed
- 1500 sqft
3303 Carding Mill Trail, Oakville, Ontario • L6M 0N3 • 1008 - GO Glenorchy
- 4 bath
- 4 bed
- 2000 sqft
3046 Perkins Way, Oakville, Ontario • L6H 7Z3 • 1010 - JM Joshua Meadows
- 3 bath
- 3 bed
- 1500 sqft
1404 Courtleigh Trail, Oakville, Ontario • L6H 7Y7 • 1009 - JC Joshua Creek
- 5 bath
- 4 bed
- 2000 sqft
3271 Crystal Drive, Oakville, Ontario • L6M 5S9 • 1008 - GO Glenorchy
- 3 bath
- 4 bed
- 1500 sqft
1174 Tanbark Avenue, Oakville, Ontario • L6H 8C4 • 1008 - GO Glenorchy













