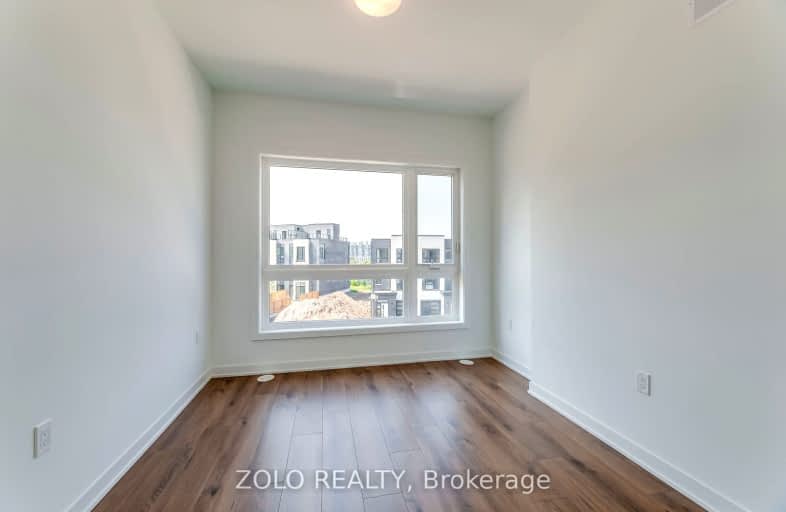Somewhat Walkable
- Some errands can be accomplished on foot.
62
/100
Some Transit
- Most errands require a car.
36
/100
Very Bikeable
- Most errands can be accomplished on bike.
75
/100

St. Gregory the Great (Elementary)
Elementary: Catholic
1.05 km
Our Lady of Peace School
Elementary: Catholic
0.69 km
St. Teresa of Calcutta Elementary School
Elementary: Catholic
2.13 km
River Oaks Public School
Elementary: Public
1.78 km
Oodenawi Public School
Elementary: Public
0.47 km
Forest Trail Public School (Elementary)
Elementary: Public
2.20 km
Gary Allan High School - Oakville
Secondary: Public
3.42 km
Gary Allan High School - STEP
Secondary: Public
3.42 km
Abbey Park High School
Secondary: Public
3.70 km
Garth Webb Secondary School
Secondary: Public
3.94 km
St Ignatius of Loyola Secondary School
Secondary: Catholic
2.85 km
Holy Trinity Catholic Secondary School
Secondary: Catholic
1.59 km
-
Heritage Way Park
Oakville ON 4.24km -
Grandoak Park
4.65km -
Trafalgar Park
Oakville ON 6.02km
-
TD Bank Financial Group
2325 Trafalgar Rd (at Rosegate Way), Oakville ON L6H 6N9 2.94km -
TD Bank Financial Group
2993 Westoak Trails Blvd (at Bronte Rd.), Oakville ON L6M 5E4 4.89km -
CIBC
3125 Dundas St W, Mississauga ON L5L 3R8 7.39km
$
$3,600
- 3 bath
- 3 bed
- 1500 sqft
372 Threshing Mill Boulevard, Oakville, Ontario • L6H 7H5 • Rural Oakville
$
$3,700
- 3 bath
- 3 bed
- 1500 sqft
3275 Mockingbird Common, Oakville, Ontario • L6H 0W9 • Rural Oakville














