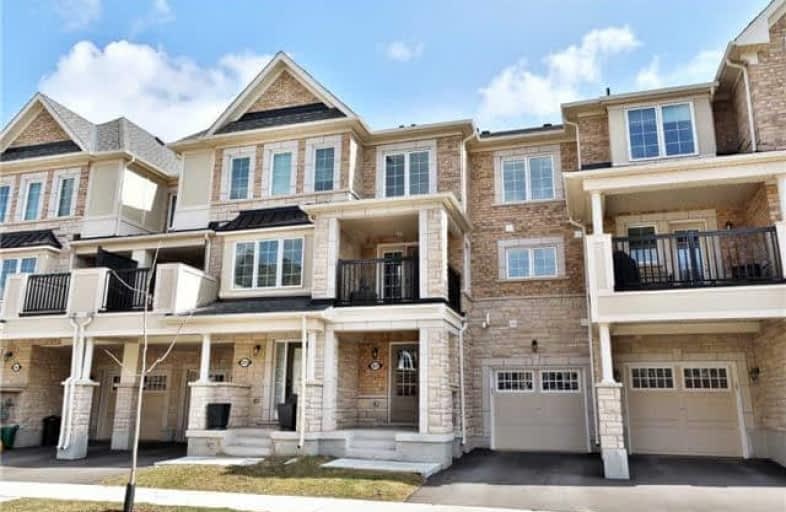Sold on Apr 24, 2018
Note: Property is not currently for sale or for rent.

-
Type: Att/Row/Twnhouse
-
Style: 3-Storey
-
Size: 1100 sqft
-
Lot Size: 21 x 44.36 Feet
-
Age: 0-5 years
-
Taxes: $3,333 per year
-
Days on Site: 12 Days
-
Added: Sep 07, 2019 (1 week on market)
-
Updated:
-
Last Checked: 3 hours ago
-
MLS®#: W4095759
-
Listed By: Century 21 miller real estate ltd., brokerage
Absolutely Stunning Bright & Spacious Mattamy Built Apx 1200Sqft Beautifully Upgraded Home Features A Unique Layout Maximizing Space And Lifestyle Pleasures. Featuring Rich Hardwood Floors And $$$ In Professional Builder Upgrades. The Main Floor Open Concept Features A Living Room /Dinning Room And A Professionally Upgraded Kitchen, Providing Ample Room For Living And Entertaining.
Extras
Highlighting Professionally Upgraded Cabinetry With Hardware, Stainless Steel Appliances & Direct Access To A 2nd Floor Patio, Great For Bbqing. This House Has It All With Minimal Exterior Upkeep. Don't Miss This One!
Property Details
Facts for 3057 Mistletoe Gardens, Oakville
Status
Days on Market: 12
Last Status: Sold
Sold Date: Apr 24, 2018
Closed Date: May 18, 2018
Expiry Date: Jun 30, 2018
Sold Price: $620,000
Unavailable Date: Apr 24, 2018
Input Date: Apr 12, 2018
Prior LSC: Sold
Property
Status: Sale
Property Type: Att/Row/Twnhouse
Style: 3-Storey
Size (sq ft): 1100
Age: 0-5
Area: Oakville
Community: Rural Oakville
Availability Date: 60-89
Inside
Bedrooms: 2
Bathrooms: 3
Kitchens: 1
Rooms: 6
Den/Family Room: Yes
Air Conditioning: Central Air
Fireplace: No
Washrooms: 3
Building
Basement: None
Heat Type: Forced Air
Heat Source: Gas
Exterior: Brick
Exterior: Stone
Water Supply: Municipal
Special Designation: Unknown
Parking
Driveway: Private
Garage Spaces: 1
Garage Type: Attached
Covered Parking Spaces: 1
Total Parking Spaces: 2
Fees
Tax Year: 2018
Tax Legal Description: Pt Block 481 Pl 20M1160 Pts 19,20 & 21 20R20180; S
Taxes: $3,333
Highlights
Feature: Lake/Pond
Feature: Park
Feature: Public Transit
Feature: School
Land
Cross Street: Dundas / George Sava
Municipality District: Oakville
Fronting On: West
Parcel Number: 249293055
Pool: None
Sewer: Sewers
Lot Depth: 44.36 Feet
Lot Frontage: 21 Feet
Zoning: Res
Additional Media
- Virtual Tour: https://vimeopro.com/rsvideotours/3057-mistletoe-gardens
Rooms
Room details for 3057 Mistletoe Gardens, Oakville
| Type | Dimensions | Description |
|---|---|---|
| Den Ground | 2.24 x 1.78 | Hardwood Floor |
| Powder Rm In Betwn | 1.37 x 1.63 | 2 Pc Bath |
| Family 2nd | 3.68 x 4.52 | Hardwood Floor, W/O To Balcony, Open Concept |
| Kitchen 2nd | 2.72 x 3.45 | Updated, Undermount Sink, Tile Floor |
| Dining 2nd | 3.18 x 2.59 | French Doors, Hardwood Floor, W/O To Balcony |
| Laundry 3rd | 0.89 x 1.60 | Linen Closet, Custom Counter |
| Br 3rd | 3.00 x 3.12 | Broadloom |
| Master 3rd | 3.81 x 3.05 | Broadloom, W/I Closet, Walk-In Bath |
| Bathroom 3rd | - | 4 Pc Bath, Ensuite Bath |
| Bathroom 3rd | - | 4 Pc Bath |
| XXXXXXXX | XXX XX, XXXX |
XXXX XXX XXXX |
$XXX,XXX |
| XXX XX, XXXX |
XXXXXX XXX XXXX |
$XXX,XXX |
| XXXXXXXX XXXX | XXX XX, XXXX | $620,000 XXX XXXX |
| XXXXXXXX XXXXXX | XXX XX, XXXX | $630,000 XXX XXXX |

St. Gregory the Great (Elementary)
Elementary: CatholicOur Lady of Peace School
Elementary: CatholicSt. Teresa of Calcutta Elementary School
Elementary: CatholicRiver Oaks Public School
Elementary: PublicOodenawi Public School
Elementary: PublicSt Andrew Catholic School
Elementary: CatholicGary Allan High School - Oakville
Secondary: PublicGary Allan High School - STEP
Secondary: PublicAbbey Park High School
Secondary: PublicGarth Webb Secondary School
Secondary: PublicSt Ignatius of Loyola Secondary School
Secondary: CatholicHoly Trinity Catholic Secondary School
Secondary: Catholic

