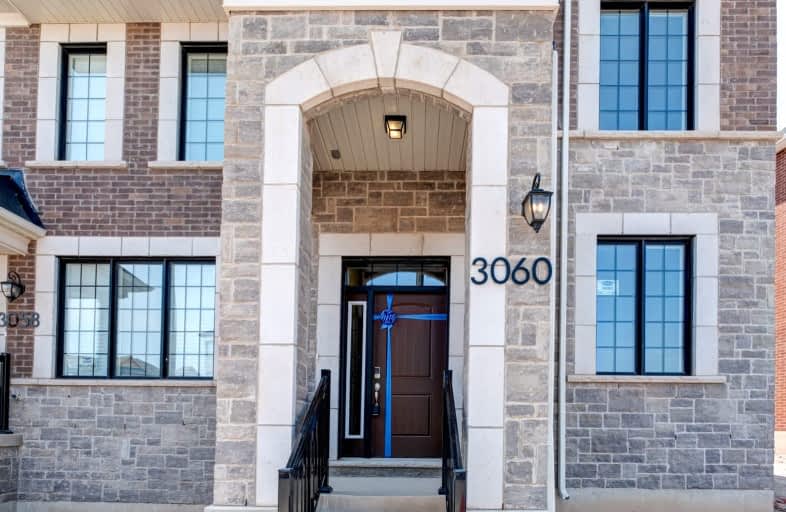Car-Dependent
- Almost all errands require a car.
24
/100
Some Transit
- Most errands require a car.
30
/100
Bikeable
- Some errands can be accomplished on bike.
50
/100

Sheridan Public School
Elementary: Public
2.79 km
Christ The King Catholic School
Elementary: Catholic
2.89 km
Post's Corners Public School
Elementary: Public
2.85 km
St Marguerite d'Youville Elementary School
Elementary: Catholic
1.70 km
St Andrew Catholic School
Elementary: Catholic
2.96 km
Joshua Creek Public School
Elementary: Public
1.20 km
Gary Allan High School - Oakville
Secondary: Public
4.36 km
Gary Allan High School - STEP
Secondary: Public
4.36 km
Loyola Catholic Secondary School
Secondary: Catholic
2.81 km
Holy Trinity Catholic Secondary School
Secondary: Catholic
3.38 km
Iroquois Ridge High School
Secondary: Public
1.76 km
White Oaks High School
Secondary: Public
4.29 km
$
$4,750
- 3 bath
- 4 bed
- 2000 sqft
3048 John McKay Boulevard, Oakville, Ontario • L6H 3Z9 • Rural Oakville
$
$3,495
- 4 bath
- 4 bed
- 1500 sqft
208 Ellen Davidson Drive, Oakville, Ontario • L6M 0V1 • Rural Oakville














