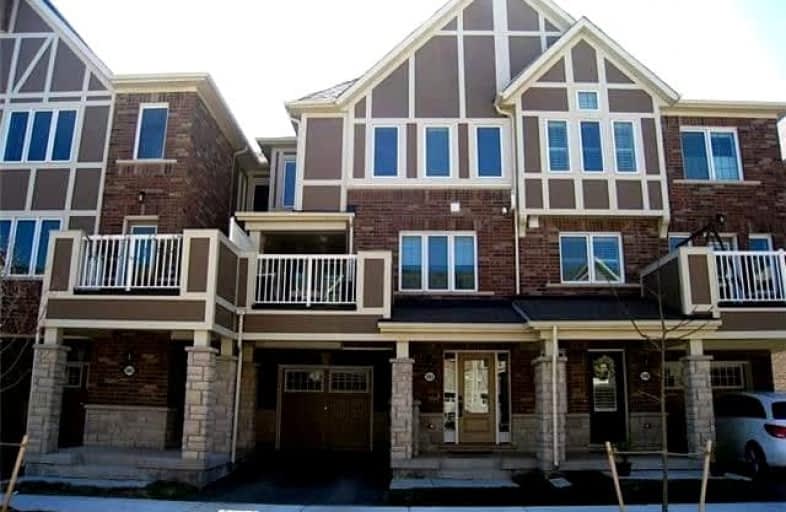
St. Gregory the Great (Elementary)
Elementary: Catholic
0.69 km
Our Lady of Peace School
Elementary: Catholic
0.75 km
St. Teresa of Calcutta Elementary School
Elementary: Catholic
2.36 km
River Oaks Public School
Elementary: Public
1.69 km
Oodenawi Public School
Elementary: Public
0.28 km
St Andrew Catholic School
Elementary: Catholic
1.76 km
Gary Allan High School - Oakville
Secondary: Public
3.29 km
Gary Allan High School - STEP
Secondary: Public
3.29 km
Abbey Park High School
Secondary: Public
3.97 km
Garth Webb Secondary School
Secondary: Public
4.28 km
St Ignatius of Loyola Secondary School
Secondary: Catholic
3.08 km
Holy Trinity Catholic Secondary School
Secondary: Catholic
1.34 km
$
$3,500
- 3 bath
- 3 bed
- 1500 sqft
201 Ellen Davidson Drive, Oakville, Ontario • L6M 0V1 • Rural Oakville
$
$3,580
- 3 bath
- 3 bed
- 1500 sqft
3458 Vernon Powell Drive, Oakville, Ontario • L6H 0Y1 • Rural Oakville
$
$3,500
- 3 bath
- 3 bed
- 1500 sqft
1400 Ripplewood Avenue, Oakville, Ontario • L6M 5N8 • Rural Oakville
$
$3,600
- 3 bath
- 3 bed
- 1500 sqft
420 Sixteen Mile Drive, Oakville, Ontario • L6M 0Z2 • Rural Oakville














