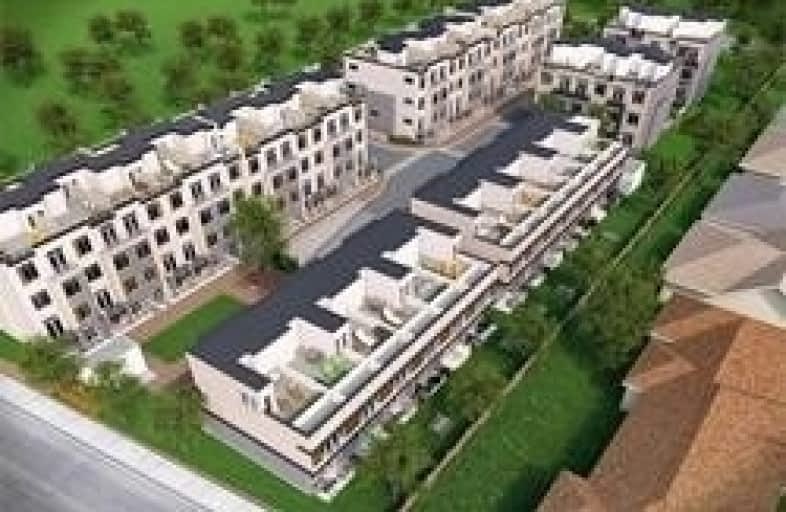
St. Gregory the Great (Elementary)
Elementary: Catholic
0.54 km
Our Lady of Peace School
Elementary: Catholic
1.67 km
River Oaks Public School
Elementary: Public
1.89 km
Post's Corners Public School
Elementary: Public
1.46 km
Oodenawi Public School
Elementary: Public
1.25 km
St Andrew Catholic School
Elementary: Catholic
1.13 km
Gary Allan High School - Oakville
Secondary: Public
3.08 km
Gary Allan High School - STEP
Secondary: Public
3.08 km
St Ignatius of Loyola Secondary School
Secondary: Catholic
3.99 km
Holy Trinity Catholic Secondary School
Secondary: Catholic
1.11 km
Iroquois Ridge High School
Secondary: Public
2.76 km
White Oaks High School
Secondary: Public
3.07 km
$
$999,999
- 3 bath
- 3 bed
- 1600 sqft
05-348 Wheat Boom Drive, Oakville, Ontario • L6H 3V6 • Rural Oakville
$
$980,000
- 3 bath
- 3 bed
- 1400 sqft
Th 15-405 Dundas Street West, Oakville, Ontario • L6M 4M2 • Rural Oakville






