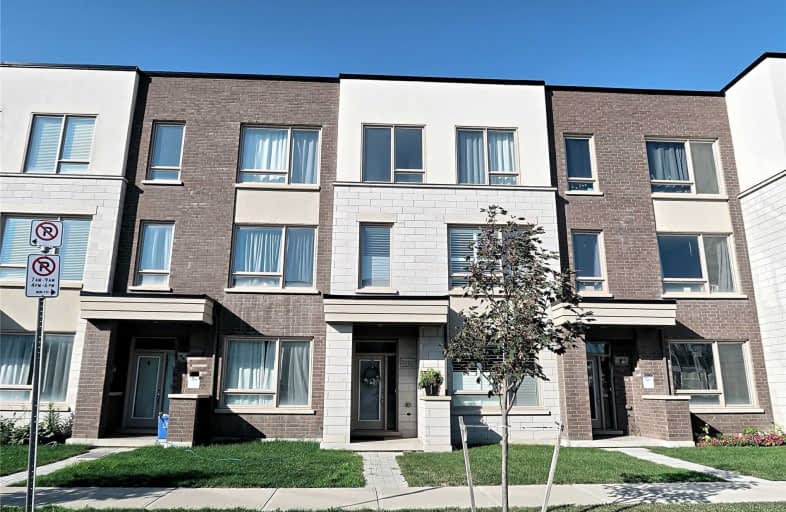Sold on Aug 15, 2020
Note: Property is not currently for sale or for rent.

-
Type: Att/Row/Twnhouse
-
Style: 3-Storey
-
Size: 1500 sqft
-
Lot Size: 20 x 63 Feet
-
Age: 0-5 years
-
Taxes: $3,841 per year
-
Days on Site: 1 Days
-
Added: Aug 14, 2020 (1 day on market)
-
Updated:
-
Last Checked: 36 minutes ago
-
MLS®#: W4871255
-
Listed By: Royal lepage golden ridge realty, brokerage
Look No Further! Trafalgar Landing By Great Gulf. Stunning Townhome In Oakville Highly Desired Community. Open Concept Great Room, Spacious 4-Bedroom And Double Garage. Energy Star Techs W/ Lots Of Upgrades: Shutters, Pot Lights, Carpet Free Floors, 9' Ceiling, Unblocked View And More. Public Transit At Door. Easy Access To Hwy, Hospital, Community Centre. Walking Distance To Parks And Local Retails. New School In The Community Opening This Fall. A Must See.
Extras
S/S Appl: Stove, Oven, Fridge, Hood Fan & B/I Dishwasher. Ground Floor Washer & Dryer. Garage Door Opener. All Light Fixtures.
Property Details
Facts for 3062 Ernest Appelbe Boulevard, Oakville
Status
Days on Market: 1
Last Status: Sold
Sold Date: Aug 15, 2020
Closed Date: Oct 30, 2020
Expiry Date: Nov 13, 2020
Sold Price: $860,000
Unavailable Date: Aug 15, 2020
Input Date: Aug 14, 2020
Prior LSC: Listing with no contract changes
Property
Status: Sale
Property Type: Att/Row/Twnhouse
Style: 3-Storey
Size (sq ft): 1500
Age: 0-5
Area: Oakville
Community: Rural Oakville
Availability Date: Tba
Assessment Amount: $541,000
Assessment Year: 2020
Inside
Bedrooms: 4
Bathrooms: 3
Kitchens: 1
Rooms: 8
Den/Family Room: Yes
Air Conditioning: Central Air
Fireplace: No
Laundry Level: Lower
Washrooms: 3
Building
Basement: None
Heat Type: Forced Air
Heat Source: Gas
Exterior: Brick
Exterior: Stucco/Plaster
Water Supply: Municipal
Special Designation: Unknown
Parking
Driveway: Other
Garage Spaces: 2
Garage Type: Attached
Total Parking Spaces: 2
Fees
Tax Year: 2020
Tax Legal Description: Parts 9 And 10 On 20R-20765, Block 7, Plan 20M1163
Taxes: $3,841
Highlights
Feature: Hospital
Feature: Park
Feature: Public Transit
Feature: School
Land
Cross Street: Dundas St E And Traf
Municipality District: Oakville
Fronting On: West
Pool: None
Sewer: Sewers
Lot Depth: 63 Feet
Lot Frontage: 20 Feet
Rooms
Room details for 3062 Ernest Appelbe Boulevard, Oakville
| Type | Dimensions | Description |
|---|---|---|
| Great Rm Main | - | Pot Lights, California Shutters |
| Dining Main | - | W/O To Terrace |
| Kitchen Main | - | Eat-In Kitchen, B/I Appliances, Stainless Steel Appl |
| Master Upper | - | Ensuite Bath, W/I Closet |
| 2nd Br Upper | - | |
| 3rd Br Upper | - | |
| Bathroom Upper | - | 4 Pc Ensuite |
| Bathroom Upper | - | 4 Pc Bath |
| 4th Br Ground | - | |
| Bathroom Ground | - | 4 Pc Bath |
| Laundry Ground | - |
| XXXXXXXX | XXX XX, XXXX |
XXXX XXX XXXX |
$XXX,XXX |
| XXX XX, XXXX |
XXXXXX XXX XXXX |
$XXX,XXX | |
| XXXXXXXX | XXX XX, XXXX |
XXXXXXX XXX XXXX |
|
| XXX XX, XXXX |
XXXXXX XXX XXXX |
$XXX,XXX |
| XXXXXXXX XXXX | XXX XX, XXXX | $860,000 XXX XXXX |
| XXXXXXXX XXXXXX | XXX XX, XXXX | $799,900 XXX XXXX |
| XXXXXXXX XXXXXXX | XXX XX, XXXX | XXX XXXX |
| XXXXXXXX XXXXXX | XXX XX, XXXX | $788,000 XXX XXXX |

St. Gregory the Great (Elementary)
Elementary: CatholicOur Lady of Peace School
Elementary: CatholicRiver Oaks Public School
Elementary: PublicPost's Corners Public School
Elementary: PublicOodenawi Public School
Elementary: PublicSt Andrew Catholic School
Elementary: CatholicÉcole secondaire Gaétan Gervais
Secondary: PublicGary Allan High School - Oakville
Secondary: PublicGary Allan High School - STEP
Secondary: PublicHoly Trinity Catholic Secondary School
Secondary: CatholicIroquois Ridge High School
Secondary: PublicWhite Oaks High School
Secondary: Public- 3 bath
- 4 bed
3407 SIXTH Line, Oakville, Ontario • L6H 7C5 • Rural Oakville



