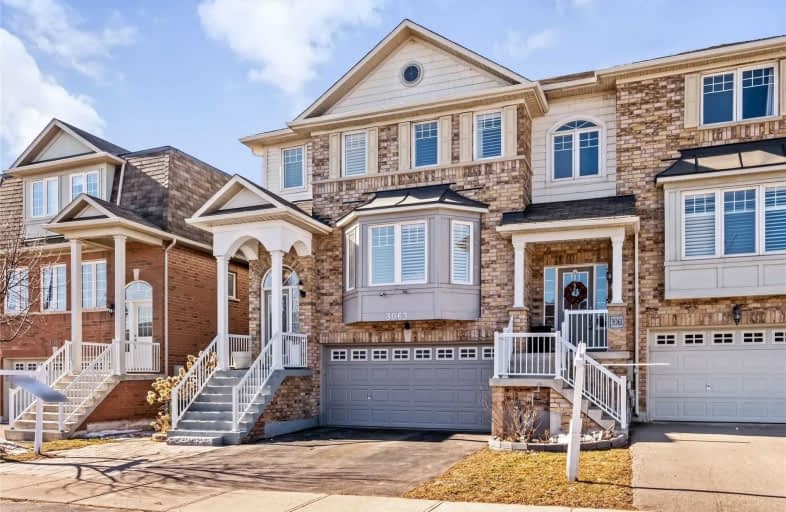Sold on Mar 27, 2021
Note: Property is not currently for sale or for rent.

-
Type: Att/Row/Twnhouse
-
Style: 2-Storey
-
Size: 2000 sqft
-
Lot Size: 28.02 x 82.02 Feet
-
Age: 6-15 years
-
Taxes: $4,139 per year
-
Days on Site: 15 Days
-
Added: Mar 11, 2021 (2 weeks on market)
-
Updated:
-
Last Checked: 3 months ago
-
MLS®#: W5146625
-
Listed By: Re/max realty enterprises inc., brokerage
Gorgeous End Unit Executive Freehold Th Backing On Green Space In Desirable Neighd Of Palermo West, Fully Loaded With Upgrades, 4 Generous Size Bedrms,Opn Cncpt Famrm , Formal Dining & Livng, Dbl Garage W/Entry Into Home, Hardwd Flooring, Reno Bathrooms, Kit Has Granite Cntr W/ Ss Apps & Upgd Light Fixtures,Large Kitchen Pantry, Stairs W/Iron Spindles, Upgd Cvac, 2497 Sqft Of Total Living Space, Lower Level Is Finished W/ Full Washrm,Walk Out To The Backyard
Extras
Ss Fridge, Ss Stove, Ssd/W, Washer,Dryer, All Elf's. Hot Water Tank Is A Rental. Lots Of Storage.
Property Details
Facts for 3063 Highvalley Road, Oakville
Status
Days on Market: 15
Last Status: Sold
Sold Date: Mar 27, 2021
Closed Date: Jun 30, 2021
Expiry Date: May 30, 2021
Sold Price: $1,075,000
Unavailable Date: Mar 27, 2021
Input Date: Mar 11, 2021
Property
Status: Sale
Property Type: Att/Row/Twnhouse
Style: 2-Storey
Size (sq ft): 2000
Age: 6-15
Area: Oakville
Community: Palermo West
Availability Date: End Of July
Inside
Bedrooms: 4
Bathrooms: 4
Kitchens: 1
Rooms: 10
Den/Family Room: Yes
Air Conditioning: Central Air
Fireplace: Yes
Central Vacuum: Y
Washrooms: 4
Building
Basement: Fin W/O
Heat Type: Forced Air
Heat Source: Gas
Exterior: Brick
Water Supply: Municipal
Physically Handicapped-Equipped: N
Special Designation: Unknown
Retirement: N
Parking
Driveway: Pvt Double
Garage Spaces: 2
Garage Type: Attached
Covered Parking Spaces: 3
Total Parking Spaces: 5
Fees
Tax Year: 2020
Tax Legal Description: Pt Blk 105, Plan 20 M930 Ptsl1,2,3,4 20R16533 St E
Taxes: $4,139
Land
Cross Street: Bronte & Valleyridge
Municipality District: Oakville
Fronting On: East
Parcel Number: 249261351
Pool: None
Sewer: Sewers
Lot Depth: 82.02 Feet
Lot Frontage: 28.02 Feet
Zoning: Residential
Waterfront: None
Additional Media
- Virtual Tour: https://www.mhv.properties/3063-highvalley-rd-MLS.html
Rooms
Room details for 3063 Highvalley Road, Oakville
| Type | Dimensions | Description |
|---|---|---|
| Living 2nd | 4.60 x 6.77 | Hardwood Floor, Bay Window, Combined W/Dining |
| Dining 2nd | 4.60 x 6.77 | Hardwood Floor, 2 Pc Bath, Combined W/Living |
| Family 2nd | 3.92 x 5.33 | Hardwood Floor, Open Concept, Large Window |
| Kitchen 2nd | 2.75 x 3.70 | Vinyl Floor, Stainless Steel Appl, Granite Counter |
| Breakfast 2nd | 2.75 x 3.50 | Vinyl Floor, California Shutters, W/O To Deck |
| Master 3rd | 3.60 x 5.19 | Hardwood Floor, W/I Closet, 4 Pc Ensuite |
| 2nd Br 3rd | 3.28 x 3.80 | Hardwood Floor, Closet, Window |
| 3rd Br 3rd | 3.18 x 5.16 | Heated Floor, Closet, Window |
| 4th Br 3rd | 3.74 x 3.92 | Hardwood Floor, Closet, Window |
| Rec 3rd | 3.96 x 5.40 | Broadloom, W/O To Yard |
| XXXXXXXX | XXX XX, XXXX |
XXXX XXX XXXX |
$X,XXX,XXX |
| XXX XX, XXXX |
XXXXXX XXX XXXX |
$XXX,XXX | |
| XXXXXXXX | XXX XX, XXXX |
XXXX XXX XXXX |
$XXX,XXX |
| XXX XX, XXXX |
XXXXXX XXX XXXX |
$XXX,XXX | |
| XXXXXXXX | XXX XX, XXXX |
XXXXXXX XXX XXXX |
|
| XXX XX, XXXX |
XXXXXX XXX XXXX |
$XXX,XXX | |
| XXXXXXXX | XXX XX, XXXX |
XXXXXXX XXX XXXX |
|
| XXX XX, XXXX |
XXXXXX XXX XXXX |
$XXX,XXX | |
| XXXXXXXX | XXX XX, XXXX |
XXXXXXX XXX XXXX |
|
| XXX XX, XXXX |
XXXXXX XXX XXXX |
$XXX,XXX |
| XXXXXXXX XXXX | XXX XX, XXXX | $1,075,000 XXX XXXX |
| XXXXXXXX XXXXXX | XXX XX, XXXX | $998,000 XXX XXXX |
| XXXXXXXX XXXX | XXX XX, XXXX | $835,000 XXX XXXX |
| XXXXXXXX XXXXXX | XXX XX, XXXX | $859,999 XXX XXXX |
| XXXXXXXX XXXXXXX | XXX XX, XXXX | XXX XXXX |
| XXXXXXXX XXXXXX | XXX XX, XXXX | $899,000 XXX XXXX |
| XXXXXXXX XXXXXXX | XXX XX, XXXX | XXX XXXX |
| XXXXXXXX XXXXXX | XXX XX, XXXX | $949,900 XXX XXXX |
| XXXXXXXX XXXXXXX | XXX XX, XXXX | XXX XXXX |
| XXXXXXXX XXXXXX | XXX XX, XXXX | $888,000 XXX XXXX |

ÉIC Sainte-Trinité
Elementary: CatholicSt Joan of Arc Catholic Elementary School
Elementary: CatholicCaptain R. Wilson Public School
Elementary: PublicSt. Mary Catholic Elementary School
Elementary: CatholicPalermo Public School
Elementary: PublicEmily Carr Public School
Elementary: PublicÉSC Sainte-Trinité
Secondary: CatholicAbbey Park High School
Secondary: PublicCorpus Christi Catholic Secondary School
Secondary: CatholicGarth Webb Secondary School
Secondary: PublicSt Ignatius of Loyola Secondary School
Secondary: CatholicDr. Frank J. Hayden Secondary School
Secondary: Public- 4 bath
- 4 bed
- 2000 sqft
1359 Kobzar Drive, Oakville, Ontario • L6M 5P3 • 1012 - NW Northwest



