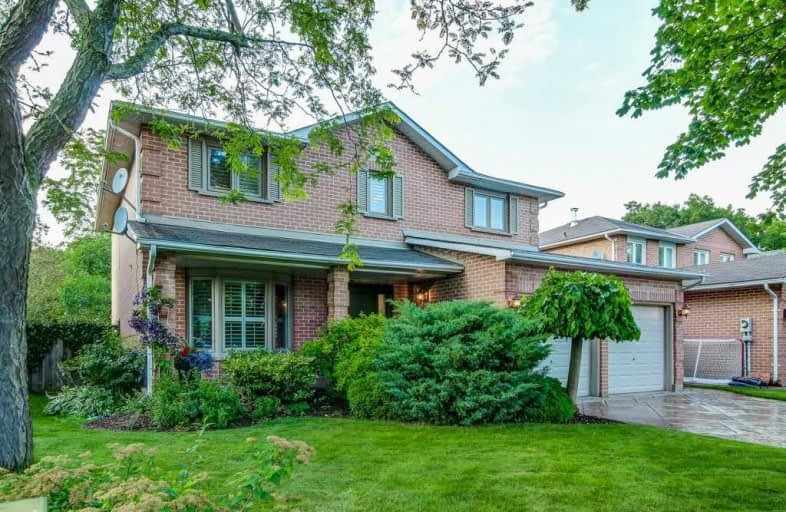Sold on Jul 30, 2019
Note: Property is not currently for sale or for rent.

-
Type: Detached
-
Style: 2-Storey
-
Size: 2000 sqft
-
Lot Size: 49.2 x 98.4 Feet
-
Age: 31-50 years
-
Taxes: $5,311 per year
-
Days on Site: 6 Days
-
Added: Sep 07, 2019 (6 days on market)
-
Updated:
-
Last Checked: 3 hours ago
-
MLS®#: W4528313
-
Listed By: Re/max aboutowne realty corp., brokerage
Stunning 4+1 Bedrm Renovated Home In Beautiful Bronte W/ +3300 Finished Living Space Including Fully Finished Basement W/Full Kitchen & 5th Bedroom. Open Concept W/Hardwood, Mill Work, Smooth Ceilings, Cal Shutters & Chef's Kitchen W/Ss Appliances, Quartz, Sof Close Cabinetry * Sep Eating Area Overlooking Private Yard. Spacious Family Rm W/ Gas Fireplace, Laundry Rm & 2Pc Bath Complete This Level. Master Bdrm W/ His/Hers Closets & Reno'd Spa-Like Ensuite
Extras
Plus 3 Generous Bdrms & 5 Pc Bathrm. Fully Fenced Back Yards Onto Greenspace. New ('18) Composite Wood Deck And 12' Gazebo. New Furnace , A/C, Front Door, Gdo. Great Location Near**Interboard Listing: Oakville, Milton District R.E. Assoc**
Property Details
Facts for 3069 Swansea Drive, Oakville
Status
Days on Market: 6
Last Status: Sold
Sold Date: Jul 30, 2019
Closed Date: Aug 28, 2019
Expiry Date: Nov 29, 2019
Sold Price: $1,183,000
Unavailable Date: Jul 30, 2019
Input Date: Jul 25, 2019
Property
Status: Sale
Property Type: Detached
Style: 2-Storey
Size (sq ft): 2000
Age: 31-50
Area: Oakville
Community: Bronte West
Availability Date: Flex
Inside
Bedrooms: 4
Bedrooms Plus: 1
Bathrooms: 3
Kitchens: 1
Kitchens Plus: 1
Rooms: 10
Den/Family Room: Yes
Air Conditioning: Central Air
Fireplace: Yes
Laundry Level: Main
Washrooms: 3
Building
Basement: Finished
Heat Type: Forced Air
Heat Source: Gas
Exterior: Brick
Water Supply: Municipal
Special Designation: Unknown
Parking
Driveway: Pvt Double
Garage Spaces: 2
Garage Type: Attached
Covered Parking Spaces: 2
Total Parking Spaces: 4
Fees
Tax Year: 2018
Tax Legal Description: Pcl 9-1, Sec 20M368; Lt 9, Pl 20M368 S/T H278805
Taxes: $5,311
Highlights
Feature: Fenced Yard
Feature: Grnbelt/Conserv
Feature: Park
Feature: River/Stream
Feature: Wooded/Treed
Land
Cross Street: Rebecca & Missiassag
Municipality District: Oakville
Fronting On: North
Parcel Number: 247570227
Pool: None
Sewer: Sewers
Lot Depth: 98.4 Feet
Lot Frontage: 49.2 Feet
Acres: < .50
Additional Media
- Virtual Tour: https://youriguide.com/3069_swansea_dr_oakville_on
Rooms
Room details for 3069 Swansea Drive, Oakville
| Type | Dimensions | Description |
|---|---|---|
| Living Main | 3.48 x 5.18 | Hardwood Floor, Fireplace, California Shutters |
| Dining Main | 3.35 x 5.21 | Hardwood Floor, Bay Window, California Shutters |
| Kitchen Main | 3.07 x 7.16 | Hardwood Floor, Walk-Out |
| Breakfast Main | 3.43 x 3.53 | Hardwood Floor |
| Laundry Main | 1.90 x 2.67 | |
| Bathroom Main | 1.30 x 1.52 | 2 Pc Bath |
| Master 2nd | 3.51 x 5.61 | Hardwood Floor, California Shutters, His/Hers Closets |
| Bathroom 2nd | 2.84 x 3.02 | 4 Pc Ensuite |
| Br 2nd | 3.33 x 4.80 | Broadloom |
| Br 2nd | 3.33 x 4.55 | Broadloom |
| Br 2nd | 3.02 x 3.58 | Broadloom |
| Bathroom 2nd | 2.31 x 2.49 | 5 Pc Bath |
| XXXXXXXX | XXX XX, XXXX |
XXXX XXX XXXX |
$X,XXX,XXX |
| XXX XX, XXXX |
XXXXXX XXX XXXX |
$X,XXX,XXX | |
| XXXXXXXX | XXX XX, XXXX |
XXXXXXX XXX XXXX |
|
| XXX XX, XXXX |
XXXXXX XXX XXXX |
$X,XXX,XXX | |
| XXXXXXXX | XXX XX, XXXX |
XXXX XXX XXXX |
$X,XXX,XXX |
| XXX XX, XXXX |
XXXXXX XXX XXXX |
$X,XXX,XXX | |
| XXXXXXXX | XXX XX, XXXX |
XXXXXXX XXX XXXX |
|
| XXX XX, XXXX |
XXXXXX XXX XXXX |
$X,XXX,XXX | |
| XXXXXXXX | XXX XX, XXXX |
XXXXXXX XXX XXXX |
|
| XXX XX, XXXX |
XXXXXX XXX XXXX |
$X,XXX,XXX |
| XXXXXXXX XXXX | XXX XX, XXXX | $1,183,000 XXX XXXX |
| XXXXXXXX XXXXXX | XXX XX, XXXX | $1,199,000 XXX XXXX |
| XXXXXXXX XXXXXXX | XXX XX, XXXX | XXX XXXX |
| XXXXXXXX XXXXXX | XXX XX, XXXX | $1,199,000 XXX XXXX |
| XXXXXXXX XXXX | XXX XX, XXXX | $1,100,000 XXX XXXX |
| XXXXXXXX XXXXXX | XXX XX, XXXX | $1,149,900 XXX XXXX |
| XXXXXXXX XXXXXXX | XXX XX, XXXX | XXX XXXX |
| XXXXXXXX XXXXXX | XXX XX, XXXX | $1,165,000 XXX XXXX |
| XXXXXXXX XXXXXXX | XXX XX, XXXX | XXX XXXX |
| XXXXXXXX XXXXXX | XXX XX, XXXX | $1,178,000 XXX XXXX |

St Patrick Separate School
Elementary: CatholicAscension Separate School
Elementary: CatholicMohawk Gardens Public School
Elementary: PublicGladys Speers Public School
Elementary: PublicEastview Public School
Elementary: PublicSt Dominics Separate School
Elementary: CatholicRobert Bateman High School
Secondary: PublicAbbey Park High School
Secondary: PublicNelson High School
Secondary: PublicGarth Webb Secondary School
Secondary: PublicSt Ignatius of Loyola Secondary School
Secondary: CatholicThomas A Blakelock High School
Secondary: Public- 4 bath
- 4 bed
- 2000 sqft
633 Fothergill Boulevard, Burlington, Ontario • L7L 6E3 • Appleby



