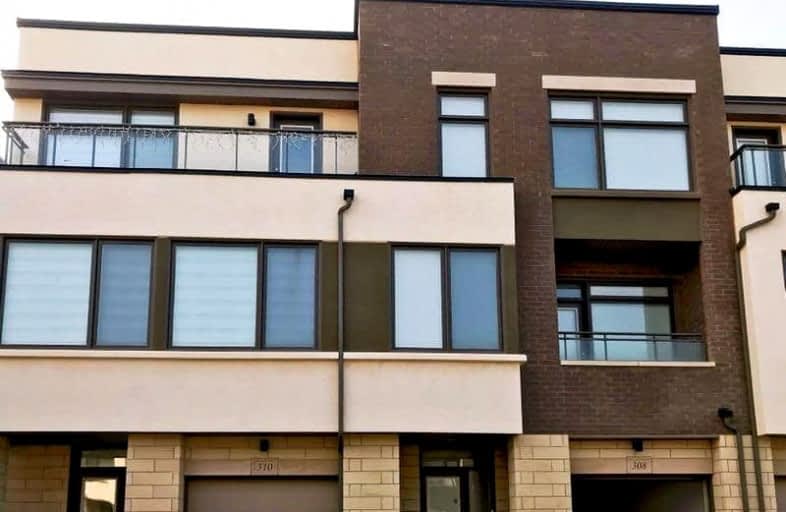
St. Gregory the Great (Elementary)
Elementary: Catholic
1.33 km
Our Lady of Peace School
Elementary: Catholic
2.43 km
River Oaks Public School
Elementary: Public
2.41 km
Post's Corners Public School
Elementary: Public
1.51 km
Oodenawi Public School
Elementary: Public
2.02 km
St Andrew Catholic School
Elementary: Catholic
1.36 km
École secondaire Gaétan Gervais
Secondary: Public
3.90 km
Gary Allan High School - Oakville
Secondary: Public
3.27 km
Gary Allan High School - STEP
Secondary: Public
3.27 km
Holy Trinity Catholic Secondary School
Secondary: Catholic
1.61 km
Iroquois Ridge High School
Secondary: Public
2.19 km
White Oaks High School
Secondary: Public
3.23 km
$
$3,500
- 3 bath
- 3 bed
- 1500 sqft
201 Ellen Davidson Drive, Oakville, Ontario • L6M 0V1 • Rural Oakville
$
$3,580
- 3 bath
- 3 bed
- 1500 sqft
3458 Vernon Powell Drive, Oakville, Ontario • L6H 0Y1 • Rural Oakville
$
$3,600
- 3 bath
- 3 bed
- 1500 sqft
420 Sixteen Mile Drive, Oakville, Ontario • L6M 0Z2 • Rural Oakville














