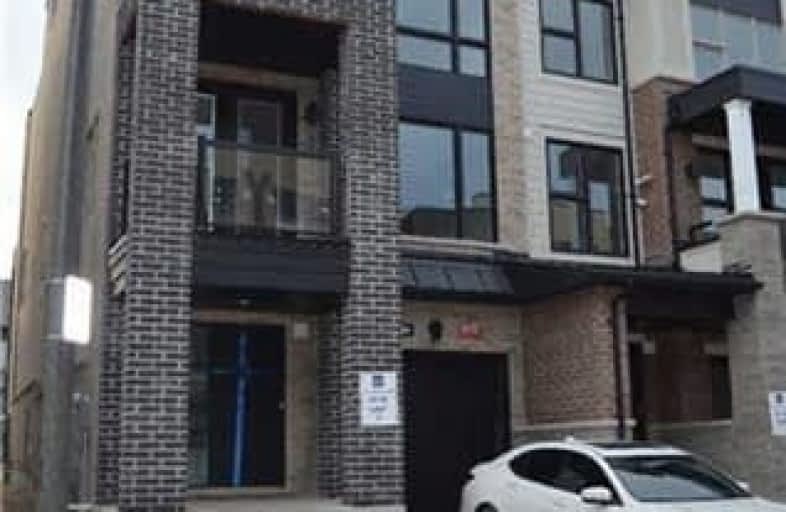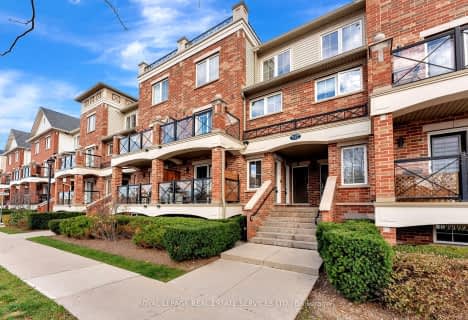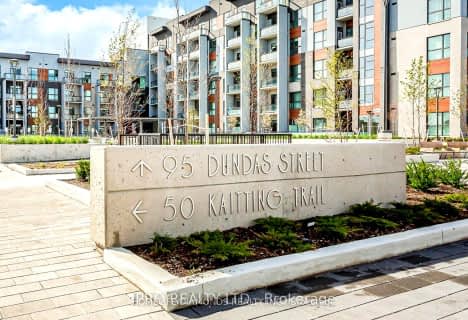
St. Gregory the Great (Elementary)
Elementary: CatholicRiver Oaks Public School
Elementary: PublicPost's Corners Public School
Elementary: PublicSt Marguerite d'Youville Elementary School
Elementary: CatholicSt Andrew Catholic School
Elementary: CatholicJoshua Creek Public School
Elementary: PublicGary Allan High School - Oakville
Secondary: PublicGary Allan High School - STEP
Secondary: PublicLoyola Catholic Secondary School
Secondary: CatholicHoly Trinity Catholic Secondary School
Secondary: CatholicIroquois Ridge High School
Secondary: PublicWhite Oaks High School
Secondary: Public- 2 bath
- 2 bed
- 1000 sqft
204-2301 Parkhaven Boulevard, Oakville, Ontario • L6H 6V6 • Uptown Core
- 2 bath
- 3 bed
- 1200 sqft
119-1300 Marlborough Court, Oakville, Ontario • L6H 2S2 • College Park
- 2 bath
- 3 bed
- 1200 sqft
523-1300 Marlborough Court, Oakville, Ontario • L6H 2S2 • College Park
- 2 bath
- 2 bed
- 900 sqft
415-3028 Creekshore Common, Oakville, Ontario • L6M 5K6 • Rural Oakville
- 2 bath
- 2 bed
- 800 sqft
107-345 Wheat Boom Drive, Oakville, Ontario • L6H 7X4 • 1010 - JM Joshua Meadows
- 2 bath
- 2 bed
- 900 sqft
605-95 Dundas Street West, Oakville, Ontario • L6M 5N4 • Rural Oakville
- 2 bath
- 2 bed
- 800 sqft
405-2365 Central Park Drive, Oakville, Ontario • L6H 0C7 • River Oaks
- 2 bath
- 2 bed
- 900 sqft
305-50 Kaitting Trail, Oakville, Ontario • L6M 5N3 • Rural Oakville
- 2 bath
- 2 bed
- 800 sqft
615-50 Kaitting Trail North, Oakville, Ontario • L6M 5N3 • Rural Oakville














