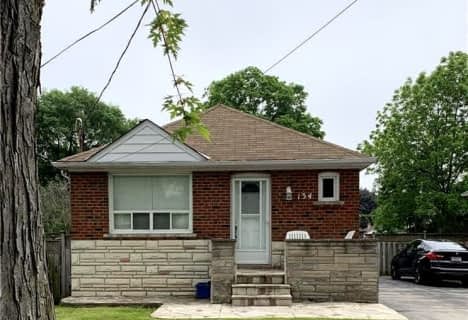
Oakwood Public School
Elementary: Public
2.12 km
New Central Public School
Elementary: Public
0.85 km
St Vincent's Catholic School
Elementary: Catholic
0.88 km
Falgarwood Public School
Elementary: Public
2.58 km
E J James Public School
Elementary: Public
1.00 km
Maple Grove Public School
Elementary: Public
1.85 km
École secondaire Gaétan Gervais
Secondary: Public
2.32 km
Gary Allan High School - Oakville
Secondary: Public
3.02 km
Gary Allan High School - STEP
Secondary: Public
3.02 km
Oakville Trafalgar High School
Secondary: Public
1.58 km
St Thomas Aquinas Roman Catholic Secondary School
Secondary: Catholic
3.01 km
White Oaks High School
Secondary: Public
2.98 km





