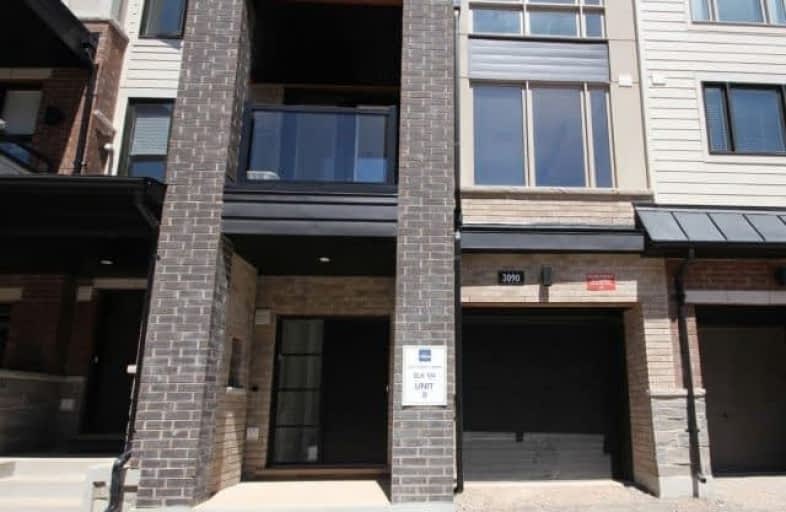Sold on Jun 17, 2018
Note: Property is not currently for sale or for rent.

-
Type: Att/Row/Twnhouse
-
Style: 3-Storey
-
Size: 1100 sqft
-
Lot Size: 18 x 80 Feet
-
Age: No Data
-
Taxes: $100 per year
-
Days on Site: 3 Days
-
Added: Sep 07, 2019 (3 days on market)
-
Updated:
-
Last Checked: 1 hour ago
-
MLS®#: W4162110
-
Listed By: Comfree commonsense network, brokerage
Brand New Town House In The Most Demanding Area Of Oakville. Modern Kitchen W/ Ceramic Tiles, Double-Sink In Kit Island With Granite Counter Tops, Backsplash , S/S Range Hood. Complete With S/S Fridge, Stove, Dishwasher, Full Size Washer And Dryer On Main Level.Spacious Open Concept Living And Dining Area With W/O To Balcony. Oak Stairs Lead To 3rd Floor Master Bedroom W/Ensuite. Great Size 2nd Bedroom With A Walkout Balcony. Roof Top Terrace.
Property Details
Facts for 3090 Cascade Common, Oakville
Status
Days on Market: 3
Last Status: Sold
Sold Date: Jun 17, 2018
Closed Date: Jul 11, 2018
Expiry Date: Oct 13, 2018
Sold Price: $615,000
Unavailable Date: Jun 17, 2018
Input Date: Jun 14, 2018
Property
Status: Sale
Property Type: Att/Row/Twnhouse
Style: 3-Storey
Size (sq ft): 1100
Area: Oakville
Community: Rural Oakville
Availability Date: Flex
Inside
Bedrooms: 2
Bathrooms: 3
Kitchens: 1
Rooms: 6
Den/Family Room: No
Air Conditioning: Central Air
Fireplace: No
Washrooms: 3
Building
Basement: Crawl Space
Heat Type: Forced Air
Heat Source: Gas
Exterior: Alum Siding
Exterior: Brick
Water Supply: Municipal
Special Designation: Unknown
Parking
Driveway: Private
Garage Spaces: 1
Garage Type: Attached
Covered Parking Spaces: 1
Total Parking Spaces: 2
Fees
Tax Year: 2018
Tax Legal Description: Part Block 13 Plan 20Ml185 Part 69 20R20882 Togeth
Taxes: $100
Land
Cross Street: Trafalgar And Postri
Municipality District: Oakville
Fronting On: South
Pool: None
Sewer: Sewers
Lot Depth: 80 Feet
Lot Frontage: 18 Feet
Acres: < .50
Rooms
Room details for 3090 Cascade Common, Oakville
| Type | Dimensions | Description |
|---|---|---|
| Dining 2nd | 3.96 x 2.84 | |
| Kitchen 2nd | 2.90 x 3.68 | |
| Living 2nd | 4.47 x 2.95 | |
| Master 3rd | 4.60 x 3.05 | |
| 2nd Br 3rd | 3.15 x 2.57 | |
| Loft Upper | 1.22 x 4.17 |
| XXXXXXXX | XXX XX, XXXX |
XXXX XXX XXXX |
$XXX,XXX |
| XXX XX, XXXX |
XXXXXX XXX XXXX |
$XXX,XXX |
| XXXXXXXX XXXX | XXX XX, XXXX | $615,000 XXX XXXX |
| XXXXXXXX XXXXXX | XXX XX, XXXX | $619,800 XXX XXXX |

St. Gregory the Great (Elementary)
Elementary: CatholicRiver Oaks Public School
Elementary: PublicPost's Corners Public School
Elementary: PublicSt Marguerite d'Youville Elementary School
Elementary: CatholicSt Andrew Catholic School
Elementary: CatholicJoshua Creek Public School
Elementary: PublicGary Allan High School - Oakville
Secondary: PublicGary Allan High School - STEP
Secondary: PublicLoyola Catholic Secondary School
Secondary: CatholicHoly Trinity Catholic Secondary School
Secondary: CatholicIroquois Ridge High School
Secondary: PublicWhite Oaks High School
Secondary: Public

