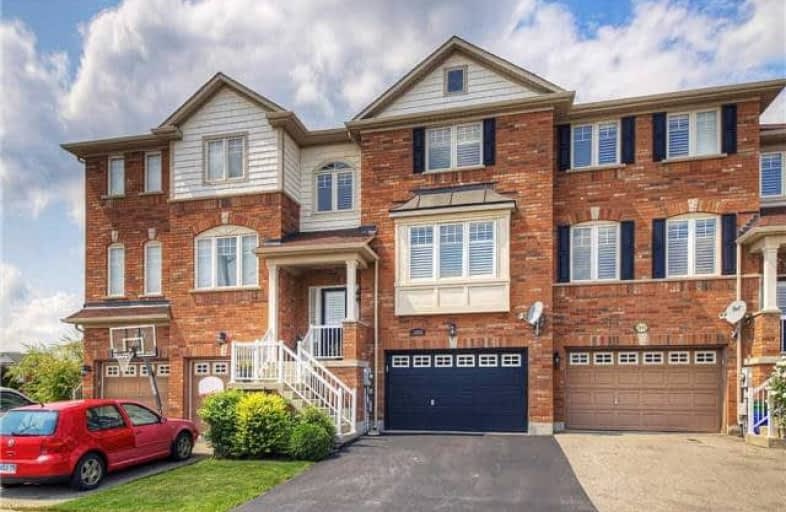Sold on Sep 22, 2017
Note: Property is not currently for sale or for rent.

-
Type: Att/Row/Twnhouse
-
Style: 3-Storey
-
Size: 1500 sqft
-
Lot Size: 23.92 x 85 Feet
-
Age: 6-15 years
-
Taxes: $3,553 per year
-
Days on Site: 7 Days
-
Added: Sep 07, 2019 (1 week on market)
-
Updated:
-
Last Checked: 1 hour ago
-
MLS®#: W3928230
-
Listed By: Century 21 miller real estate ltd., brokerage
Stunning Freehold Townhouse In The Sought After Bronte Creek Community Located On The Banks Of 14 Mile Creek & Steps To Schools, Parks & More! This 3-Bedroom Home Features Hardwood On The Main, California Shutters Throughout, Formal Living/Dining Room, Family Room With Gas Fireplace, Eat-In Kitchen With Stainless Steel Appliances & Access To Deck. The Fully Finished Basement Boasts A Rec Room, Laundry & Access To Garage & Yard.
Extras
Fridge, Stove, Dishwasher, Washer & Dryer, Window Coverings & Electrical Light Fixtures.
Property Details
Facts for 3093 Highvalley Road, Oakville
Status
Days on Market: 7
Last Status: Sold
Sold Date: Sep 22, 2017
Closed Date: Oct 27, 2017
Expiry Date: Dec 15, 2017
Sold Price: $699,000
Unavailable Date: Sep 22, 2017
Input Date: Sep 15, 2017
Property
Status: Sale
Property Type: Att/Row/Twnhouse
Style: 3-Storey
Size (sq ft): 1500
Age: 6-15
Area: Oakville
Community: Palermo West
Availability Date: Flex
Inside
Bedrooms: 3
Bathrooms: 3
Kitchens: 1
Rooms: 6
Den/Family Room: Yes
Air Conditioning: Central Air
Fireplace: Yes
Laundry Level: Lower
Central Vacuum: Y
Washrooms: 3
Building
Basement: Full
Basement 2: Finished
Heat Type: Forced Air
Heat Source: Gas
Exterior: Brick
Exterior: Vinyl Siding
Water Supply: Municipal
Special Designation: Unknown
Retirement: N
Parking
Driveway: Private
Garage Spaces: 2
Garage Type: Attached
Covered Parking Spaces: 2
Total Parking Spaces: 3
Fees
Tax Year: 2017
Tax Legal Description: Pt Blk 107,Plan 20M930 Pts 6 & 7 20R1653
Taxes: $3,553
Highlights
Feature: Level
Land
Cross Street: Dundas/Bronte South/
Municipality District: Oakville
Fronting On: South
Pool: None
Sewer: Sewers
Lot Depth: 85 Feet
Lot Frontage: 23.92 Feet
Lot Irregularities: Regular
Acres: < .50
Zoning: Res
Additional Media
- Virtual Tour: http://virtualtours2go.point2homes.biz/Listing/VT2Go.ashx?hb=true&lid=252373559
Rooms
Room details for 3093 Highvalley Road, Oakville
| Type | Dimensions | Description |
|---|---|---|
| Living Ground | 4.75 x 4.44 | Hardwood Floor, Combined W/Dining |
| Kitchen Ground | 2.79 x 3.99 | Ceramic Floor, Breakfast Bar |
| Breakfast Ground | 2.79 x 2.79 | |
| Family Ground | 5.46 x 3.76 | Fireplace, Hardwood Floor |
| Master 2nd | 5.44 x 3.58 | Broadloom, 4 Pc Ensuite |
| Br 2nd | 3.25 x 4.44 | |
| Br 2nd | 3.00 x 3.71 | |
| Rec Lower | 3.89 x 5.36 | |
| Other Lower | 2.69 x 5.36 |
| XXXXXXXX | XXX XX, XXXX |
XXXX XXX XXXX |
$XXX,XXX |
| XXX XX, XXXX |
XXXXXX XXX XXXX |
$XXX,XXX | |
| XXXXXXXX | XXX XX, XXXX |
XXXXXXX XXX XXXX |
|
| XXX XX, XXXX |
XXXXXX XXX XXXX |
$XXX,XXX |
| XXXXXXXX XXXX | XXX XX, XXXX | $699,000 XXX XXXX |
| XXXXXXXX XXXXXX | XXX XX, XXXX | $724,900 XXX XXXX |
| XXXXXXXX XXXXXXX | XXX XX, XXXX | XXX XXXX |
| XXXXXXXX XXXXXX | XXX XX, XXXX | $749,900 XXX XXXX |

ÉIC Sainte-Trinité
Elementary: CatholicSt Joan of Arc Catholic Elementary School
Elementary: CatholicCaptain R. Wilson Public School
Elementary: PublicSt. Mary Catholic Elementary School
Elementary: CatholicPalermo Public School
Elementary: PublicEmily Carr Public School
Elementary: PublicÉSC Sainte-Trinité
Secondary: CatholicAbbey Park High School
Secondary: PublicCorpus Christi Catholic Secondary School
Secondary: CatholicGarth Webb Secondary School
Secondary: PublicSt Ignatius of Loyola Secondary School
Secondary: CatholicDr. Frank J. Hayden Secondary School
Secondary: Public

