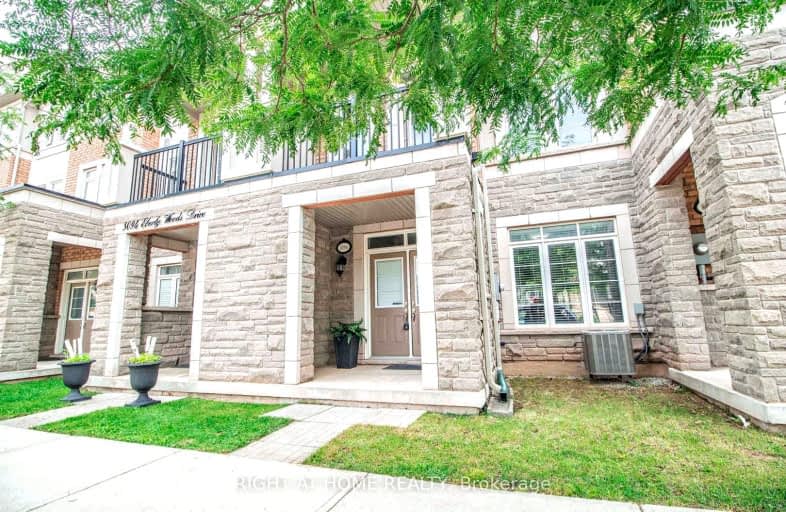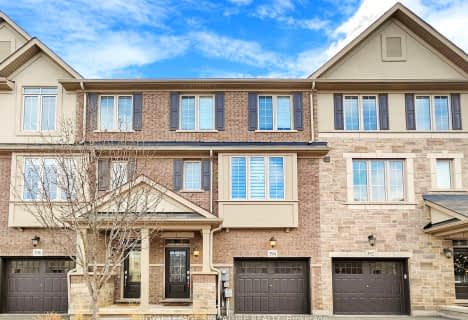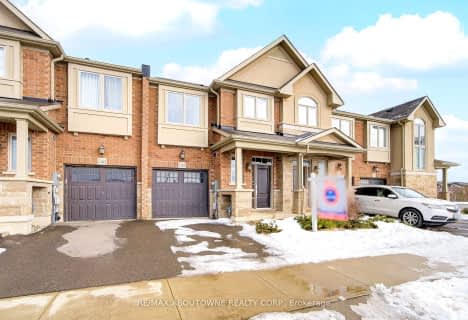
Car-Dependent
- Almost all errands require a car.
Some Transit
- Most errands require a car.
Bikeable
- Some errands can be accomplished on bike.

St. Gregory the Great (Elementary)
Elementary: CatholicOur Lady of Peace School
Elementary: CatholicRiver Oaks Public School
Elementary: PublicPost's Corners Public School
Elementary: PublicOodenawi Public School
Elementary: PublicSt Andrew Catholic School
Elementary: CatholicGary Allan High School - Oakville
Secondary: PublicGary Allan High School - STEP
Secondary: PublicSt Ignatius of Loyola Secondary School
Secondary: CatholicHoly Trinity Catholic Secondary School
Secondary: CatholicIroquois Ridge High School
Secondary: PublicWhite Oaks High School
Secondary: Public- 4 bath
- 3 bed
- 1500 sqft
394 Belcourt Common, Oakville, Ontario • L6H 0R1 • Iroquois Ridge North
- 4 bath
- 3 bed
- 1500 sqft
3138 Blackfriar Common, Oakville, Ontario • L6H 0P8 • 1010 - JM Joshua Meadows
- 3 bath
- 3 bed
- 1500 sqft
3163 William Coltson Avenue, Oakville, Ontario • L6H 7E3 • Rural Oakville
- 3 bath
- 3 bed
- 1500 sqft
136 Marigold Gardens, Oakville, Ontario • L6H 7X7 • Rural Oakville
- 3 bath
- 3 bed
- 1500 sqft
1286 Dempster Lane, Oakville, Ontario • L6H 7Y7 • Rural Oakville
- 4 bath
- 3 bed
- 1500 sqft
2440 Wooden Hill Circle, Oakville, Ontario • L6M 4E3 • 1022 - WT West Oak Trails
- 4 bath
- 4 bed
- 1500 sqft
3243 William Coltson Avenue, Oakville, Ontario • L6H 0X1 • Rural Oakville
- 4 bath
- 4 bed
- 2000 sqft
3044 Bramall Gardens, Oakville, Ontario • L6H 7Y2 • Rural Oakville












