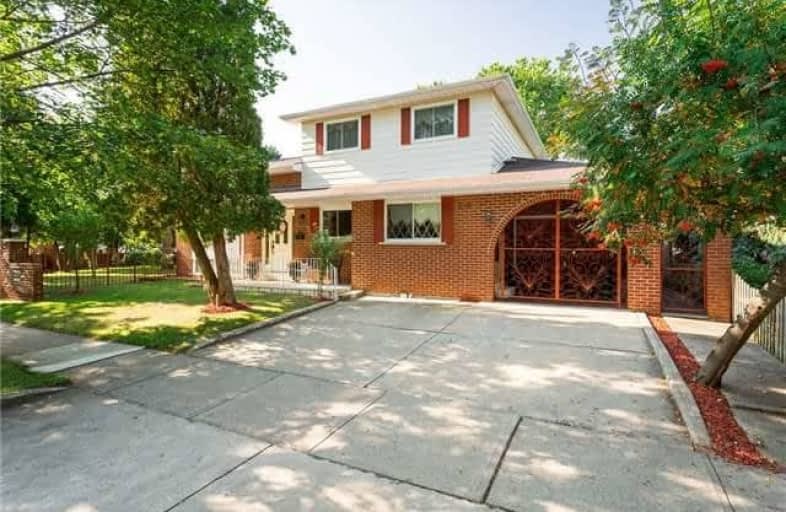Sold on Oct 20, 2017
Note: Property is not currently for sale or for rent.

-
Type: Detached
-
Style: Sidesplit 3
-
Lot Size: 68.59 x 68.89 Feet
-
Age: No Data
-
Taxes: $3,932 per year
-
Days on Site: 8 Days
-
Added: Sep 07, 2019 (1 week on market)
-
Updated:
-
Last Checked: 2 hours ago
-
MLS®#: W3955392
-
Listed By: Royal lepage burloak real estate services, brokerage
Incredible Opportunity And Unbeatable Value For A Home Of This Size In Area. Spacious Family Home With Over 2000Sqft Of Finished Living Space, On A Spectacular Lot In Desirable South West Oakville. 3 Spacious Bedrooms Plus Den, 3 Bathrooms, And 3 Kitchens. This Home Has In-Law Suite Potential And Separate Entrance, For Multi-Generational Families Or Nanny Suite. You Will Love The Spectacular Property (Approx 68' X 76' X 119' X 26' X 71' - R3 Zoning)
Extras
Inclusions: Fridges (3), Stove (2), Stove Top, Dishwasher, Oven, Washer, Dryer, All Window Coverings All In As-Is Condition. Exclusions: 5 Crystal Chandeliers (Will Be Replaced)
Property Details
Facts for 310 Sussex Street, Oakville
Status
Days on Market: 8
Last Status: Sold
Sold Date: Oct 20, 2017
Closed Date: Nov 28, 2017
Expiry Date: Feb 12, 2018
Sold Price: $785,000
Unavailable Date: Oct 20, 2017
Input Date: Oct 13, 2017
Property
Status: Sale
Property Type: Detached
Style: Sidesplit 3
Area: Oakville
Community: West Oak Trails
Availability Date: Flexible
Inside
Bedrooms: 3
Bathrooms: 3
Kitchens: 3
Rooms: 12
Den/Family Room: Yes
Air Conditioning: Central Air
Fireplace: Yes
Washrooms: 3
Building
Basement: Finished
Basement 2: Full
Heat Type: Forced Air
Heat Source: Gas
Exterior: Brick
Water Supply: Municipal
Special Designation: Unknown
Parking
Driveway: Private
Garage Spaces: 1
Garage Type: None
Covered Parking Spaces: 2
Total Parking Spaces: 3
Fees
Tax Year: 2017
Tax Legal Description: Pcl 54-1, Sec M39; Lt54, Pl M39; Oakville
Taxes: $3,932
Land
Cross Street: Bronte/Rebecca
Municipality District: Oakville
Fronting On: West
Parcel Number: 248560081
Pool: None
Sewer: Sewers
Lot Depth: 68.89 Feet
Lot Frontage: 68.59 Feet
Acres: < .50
Zoning: Residential
Rooms
Room details for 310 Sussex Street, Oakville
| Type | Dimensions | Description |
|---|---|---|
| Living 2nd | 3.78 x 5.54 | |
| Dining 2nd | 2.74 x 3.45 | |
| Kitchen 2nd | 3.28 x 3.91 | |
| Family Ground | 3.45 x 5.64 | |
| Den Ground | 2.36 x 3.53 | |
| Kitchen Ground | 3.23 x 6.48 | |
| Master 3rd | 3.35 x 4.47 | |
| Br 3rd | 2.84 x 3.99 | |
| Br 3rd | 2.74 x 2.87 | |
| Rec Bsmt | 4.27 x 5.41 | |
| Kitchen Bsmt | 2.29 x 3.61 | |
| Laundry Bsmt | - |
| XXXXXXXX | XXX XX, XXXX |
XXXX XXX XXXX |
$XXX,XXX |
| XXX XX, XXXX |
XXXXXX XXX XXXX |
$XXX,XXX | |
| XXXXXXXX | XXX XX, XXXX |
XXXXXXX XXX XXXX |
|
| XXX XX, XXXX |
XXXXXX XXX XXXX |
$XXX,XXX |
| XXXXXXXX XXXX | XXX XX, XXXX | $785,000 XXX XXXX |
| XXXXXXXX XXXXXX | XXX XX, XXXX | $799,900 XXX XXXX |
| XXXXXXXX XXXXXXX | XXX XX, XXXX | XXX XXXX |
| XXXXXXXX XXXXXX | XXX XX, XXXX | $849,900 XXX XXXX |

École élémentaire Patricia-Picknell
Elementary: PublicBrookdale Public School
Elementary: PublicGladys Speers Public School
Elementary: PublicSt Joseph's School
Elementary: CatholicEastview Public School
Elementary: PublicSt Dominics Separate School
Elementary: CatholicRobert Bateman High School
Secondary: PublicAbbey Park High School
Secondary: PublicGarth Webb Secondary School
Secondary: PublicSt Ignatius of Loyola Secondary School
Secondary: CatholicThomas A Blakelock High School
Secondary: PublicSt Thomas Aquinas Roman Catholic Secondary School
Secondary: Catholic

