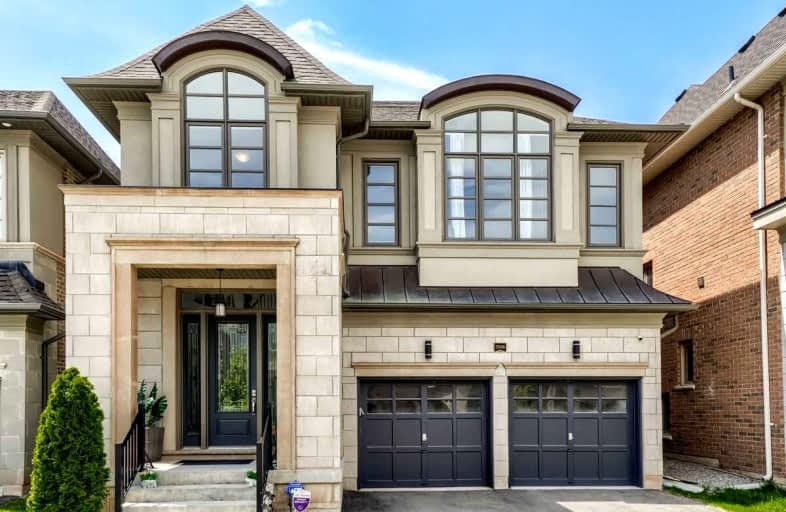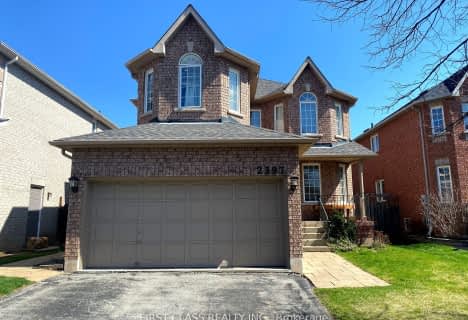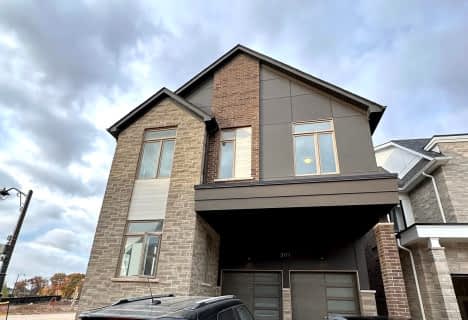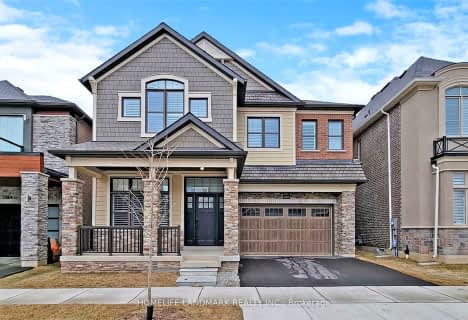
St. Gregory the Great (Elementary)
Elementary: CatholicOur Lady of Peace School
Elementary: CatholicRiver Oaks Public School
Elementary: PublicPost's Corners Public School
Elementary: PublicOodenawi Public School
Elementary: PublicSt Andrew Catholic School
Elementary: CatholicGary Allan High School - Oakville
Secondary: PublicGary Allan High School - STEP
Secondary: PublicSt Ignatius of Loyola Secondary School
Secondary: CatholicHoly Trinity Catholic Secondary School
Secondary: CatholicIroquois Ridge High School
Secondary: PublicWhite Oaks High School
Secondary: Public- 5 bath
- 4 bed
- 3000 sqft
2472 Upper Valley Crescent, Oakville, Ontario • L6H 7P2 • River Oaks
- 5 bath
- 4 bed
- 3500 sqft
416 Ellen Davidson Drive, Oakville, Ontario • L6M 4M1 • 1008 - GO Glenorchy
- 6 bath
- 5 bed
- 3500 sqft
Upper-1367 Pelican Passage, Oakville, Ontario • L6H 7Z9 • 1010 - JM Joshua Meadows
- 3 bath
- 4 bed
- 2500 sqft
449 George Ryan Avenue, Oakville, Ontario • L6H 0S3 • Rural Oakville
- 5 bath
- 4 bed
- 3500 sqft
3268 Donald Mackay Street, Oakville, Ontario • L6M 5K2 • Rural Oakville














