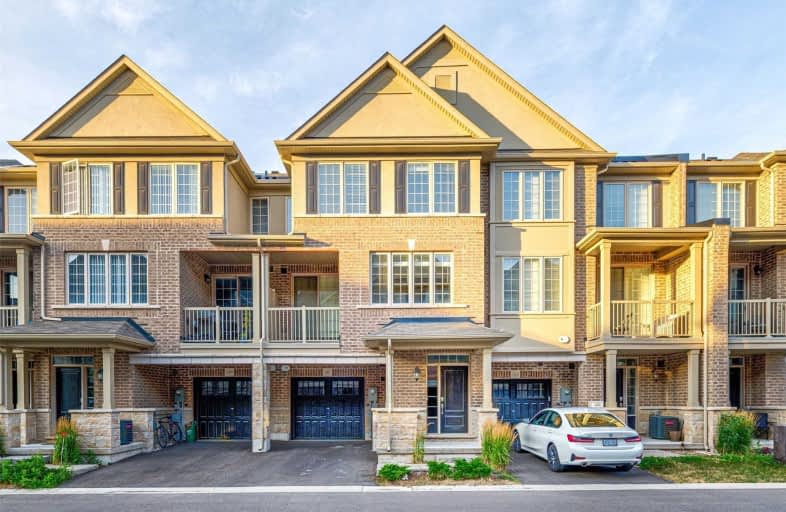Sold on Aug 04, 2020
Note: Property is not currently for sale or for rent.

-
Type: Att/Row/Twnhouse
-
Style: 3-Storey
-
Size: 1500 sqft
-
Lot Size: 21 x 45.8 Feet
-
Age: 0-5 years
-
Taxes: $3,458 per year
-
Days on Site: 6 Days
-
Added: Jul 29, 2020 (6 days on market)
-
Updated:
-
Last Checked: 2 hours ago
-
MLS®#: W4850785
-
Listed By: Cityscape real estate ltd., brokerage
Absolutely Stunning Modern Style Open Concept Freehold Th In High Demand Area Of Oakville. Close To Hwys, Park, Schools And Other Amenities. Spacious Kitchen With Lots Of Cabinets, Pantry, Quartz Counters And High End Appliances. Walkout From Dining To Covered Balcony. 3rd Level Features 3 Decent Sized Bedrooms And Two Full Baths Including Master En Suite. Extended Garage For Extra Storage. Stained Hardwood Stairs And Pickets.
Extras
Walk To Huge Park With Lots Of Activities. Include All High End Stainless Steel Appliances (Kitchen Aid) In Kitchen And Maytag L Size Washer & Dryer, All Window Coverings, Elf. Hwt Rent Apprx $45/Month.
Property Details
Facts for 3107 Cornell Common, Oakville
Status
Days on Market: 6
Last Status: Sold
Sold Date: Aug 04, 2020
Closed Date: Oct 30, 2020
Expiry Date: Oct 31, 2020
Sold Price: $787,400
Unavailable Date: Aug 04, 2020
Input Date: Jul 30, 2020
Prior LSC: Listing with no contract changes
Property
Status: Sale
Property Type: Att/Row/Twnhouse
Style: 3-Storey
Size (sq ft): 1500
Age: 0-5
Area: Oakville
Community: Rural Oakville
Availability Date: Tbd
Inside
Bedrooms: 3
Bathrooms: 3
Kitchens: 1
Rooms: 9
Den/Family Room: No
Air Conditioning: Central Air
Fireplace: No
Washrooms: 3
Building
Basement: None
Heat Type: Forced Air
Heat Source: Gas
Exterior: Brick
Exterior: Stucco/Plaster
Water Supply: Municipal
Physically Handicapped-Equipped: N
Special Designation: Unknown
Retirement: N
Parking
Driveway: Private
Garage Spaces: 1
Garage Type: Attached
Covered Parking Spaces: 1
Total Parking Spaces: 2
Fees
Tax Year: 2020
Tax Legal Description: Plan 20M1185 Part Block 10 Rp 20R20912 Part 49
Taxes: $3,458
Additional Mo Fees: 76.52
Highlights
Feature: Hospital
Feature: Park
Feature: Place Of Worship
Feature: Public Transit
Feature: School
Land
Cross Street: Dundas & Postridge
Municipality District: Oakville
Fronting On: West
Parcel of Tied Land: Y
Pool: None
Sewer: Sewers
Lot Depth: 45.8 Feet
Lot Frontage: 21 Feet
Additional Media
- Virtual Tour: https://youtu.be/o1CnFMYLTP4
Rooms
Room details for 3107 Cornell Common, Oakville
| Type | Dimensions | Description |
|---|---|---|
| Foyer Main | 200.00 x 2.00 | W/O To Garage, Ceramic Floor, Broadloom |
| Living 2nd | 3.65 x 4.15 | Hardwood Floor, Large Window |
| Dining 2nd | 3.10 x 4.26 | Hardwood Floor, Open Concept, W/O To Balcony |
| Kitchen 2nd | 3.10 x 3.65 | Ceramic Floor, Breakfast Bar, Quartz Counter |
| Powder Rm 2nd | - | |
| Master 3rd | 3.10 x 3.65 | 3 Pc Ensuite, W/I Closet, Broadloom |
| 2nd Br 3rd | 2.43 x 3.10 | Large Window, Large Closet, Broadloom |
| 3rd Br 3rd | 2.43 x 2.75 | Large Window, Large Closet, Broadloom |
| Other Main | 2.00 x 6.00 | Broadloom |

| XXXXXXXX | XXX XX, XXXX |
XXXX XXX XXXX |
$XXX,XXX |
| XXX XX, XXXX |
XXXXXX XXX XXXX |
$XXX,XXX | |
| XXXXXXXX | XXX XX, XXXX |
XXXXXX XXX XXXX |
$X,XXX |
| XXX XX, XXXX |
XXXXXX XXX XXXX |
$X,XXX |
| XXXXXXXX XXXX | XXX XX, XXXX | $787,400 XXX XXXX |
| XXXXXXXX XXXXXX | XXX XX, XXXX | $784,900 XXX XXXX |
| XXXXXXXX XXXXXX | XXX XX, XXXX | $2,150 XXX XXXX |
| XXXXXXXX XXXXXX | XXX XX, XXXX | $2,150 XXX XXXX |

St. Gregory the Great (Elementary)
Elementary: CatholicRiver Oaks Public School
Elementary: PublicPost's Corners Public School
Elementary: PublicSt Marguerite d'Youville Elementary School
Elementary: CatholicSt Andrew Catholic School
Elementary: CatholicJoshua Creek Public School
Elementary: PublicGary Allan High School - Oakville
Secondary: PublicGary Allan High School - STEP
Secondary: PublicLoyola Catholic Secondary School
Secondary: CatholicHoly Trinity Catholic Secondary School
Secondary: CatholicIroquois Ridge High School
Secondary: PublicWhite Oaks High School
Secondary: Public
