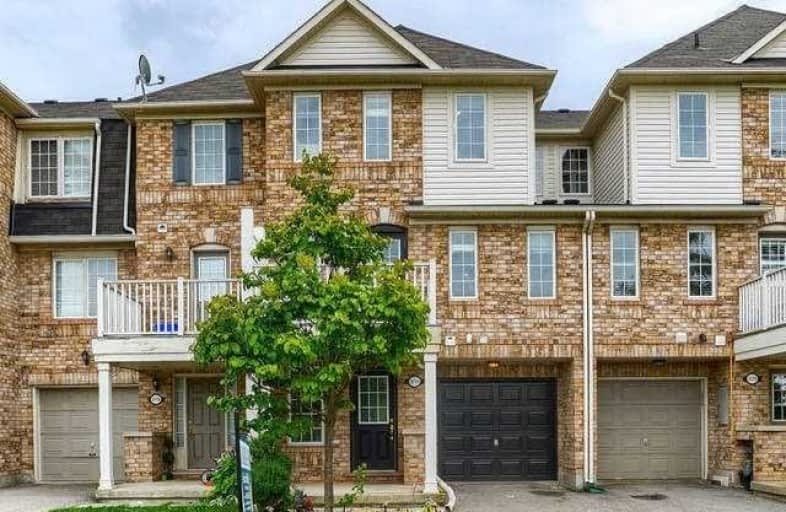Sold on Sep 16, 2020
Note: Property is not currently for sale or for rent.

-
Type: Att/Row/Twnhouse
-
Style: 3-Storey
-
Lot Size: 20.18 x 44.29 Feet
-
Age: 6-15 years
-
Taxes: $2,609 per year
-
Days on Site: 5 Days
-
Added: Sep 11, 2020 (5 days on market)
-
Updated:
-
Last Checked: 2 hours ago
-
MLS®#: W4907732
-
Listed By: Re/max realty specialists inc., brokerage
Freehold Townhouse(No Potl) In Bronte Creek On A Quiet Circle In A Great Neighbourhood By Bronte Crk Prov. Park, 14th Mile Crk, Golf Course, Bronte Go, New Oak. Hospital, Schools, Pub. Transit. Open Concept Living & Dining Rm W/ Hardwd Flrs Walkout To Deck. Updated Kitch. W/ Bkfst Bar, Bcksplash New Potlights. Open Concept Sizable Den, Dir. Access 2 Garage. 2 Spacious Bedrooms With Dbl Closets. Beautiful Decor. W/ Designer Window Coverings, Elfs & Paint
Extras
Fridge, Stove, B/I Hood Range, B/I Dishwasher, Brand New Washer, Brand New Dryer, Designer Window Coverings, Light Fixtures, Garage Door Opener
Property Details
Facts for 3113 Stornoway Circle, Oakville
Status
Days on Market: 5
Last Status: Sold
Sold Date: Sep 16, 2020
Closed Date: Dec 01, 2020
Expiry Date: Jan 11, 2021
Sold Price: $697,000
Unavailable Date: Sep 16, 2020
Input Date: Sep 11, 2020
Prior LSC: Listing with no contract changes
Property
Status: Sale
Property Type: Att/Row/Twnhouse
Style: 3-Storey
Age: 6-15
Area: Oakville
Community: Bronte West
Availability Date: 60/90
Inside
Bedrooms: 3
Bathrooms: 2
Kitchens: 1
Rooms: 7
Den/Family Room: No
Air Conditioning: Central Air
Fireplace: No
Washrooms: 2
Building
Basement: None
Heat Type: Forced Air
Heat Source: Gas
Exterior: Alum Siding
Water Supply: Municipal
Special Designation: Unknown
Parking
Driveway: Lane
Garage Spaces: 1
Garage Type: Attached
Covered Parking Spaces: 1
Total Parking Spaces: 2
Fees
Tax Year: 2019
Tax Legal Description: Plan 20M 930 Pt Blk 139 Rp 20R16138 Part 12
Taxes: $2,609
Land
Cross Street: Dundas/Bronte
Municipality District: Oakville
Fronting On: South
Pool: None
Sewer: Sewers
Lot Depth: 44.29 Feet
Lot Frontage: 20.18 Feet
Additional Media
- Virtual Tour: https://unbranded.mediatours.ca/property/3113-stornoway-circle-oakville/
Rooms
Room details for 3113 Stornoway Circle, Oakville
| Type | Dimensions | Description |
|---|---|---|
| Living 2nd | 3.30 x 4.21 | Above Grade Window, Broadloom |
| Dining 2nd | 3.05 x 4.19 | Open Concept, W/O To Balcony, Hardwood Floor |
| Kitchen 2nd | 3.05 x 4.19 | Breakfast Bar, Backsplash, Pantry |
| Master 3rd | 3.28 x 3.68 | Broadloom, Large Window, W/I Closet |
| 2nd Br 3rd | 2.35 x 3.56 | Broadloom, Large Window, Double Closet |
| 3rd Br 3rd | 2.34 x 3.38 | Large Window, Double Closet, Broadloom |
| Den Ground | 2.76 x 3.15 | Large Window, Broadloom |
| XXXXXXXX | XXX XX, XXXX |
XXXX XXX XXXX |
$XXX,XXX |
| XXX XX, XXXX |
XXXXXX XXX XXXX |
$XXX,XXX | |
| XXXXXXXX | XXX XX, XXXX |
XXXX XXX XXXX |
$XXX,XXX |
| XXX XX, XXXX |
XXXXXX XXX XXXX |
$XXX,XXX | |
| XXXXXXXX | XXX XX, XXXX |
XXXXXX XXX XXXX |
$X,XXX |
| XXX XX, XXXX |
XXXXXX XXX XXXX |
$X,XXX | |
| XXXXXXXX | XXX XX, XXXX |
XXXX XXX XXXX |
$XXX,XXX |
| XXX XX, XXXX |
XXXXXX XXX XXXX |
$XXX,XXX |
| XXXXXXXX XXXX | XXX XX, XXXX | $697,000 XXX XXXX |
| XXXXXXXX XXXXXX | XXX XX, XXXX | $669,999 XXX XXXX |
| XXXXXXXX XXXX | XXX XX, XXXX | $550,000 XXX XXXX |
| XXXXXXXX XXXXXX | XXX XX, XXXX | $569,000 XXX XXXX |
| XXXXXXXX XXXXXX | XXX XX, XXXX | $1,800 XXX XXXX |
| XXXXXXXX XXXXXX | XXX XX, XXXX | $1,800 XXX XXXX |
| XXXXXXXX XXXX | XXX XX, XXXX | $465,000 XXX XXXX |
| XXXXXXXX XXXXXX | XXX XX, XXXX | $459,800 XXX XXXX |

ÉIC Sainte-Trinité
Elementary: CatholicSt Joan of Arc Catholic Elementary School
Elementary: CatholicCaptain R. Wilson Public School
Elementary: PublicSt. Mary Catholic Elementary School
Elementary: CatholicPalermo Public School
Elementary: PublicEmily Carr Public School
Elementary: PublicÉSC Sainte-Trinité
Secondary: CatholicAbbey Park High School
Secondary: PublicCorpus Christi Catholic Secondary School
Secondary: CatholicGarth Webb Secondary School
Secondary: PublicSt Ignatius of Loyola Secondary School
Secondary: CatholicDr. Frank J. Hayden Secondary School
Secondary: Public

