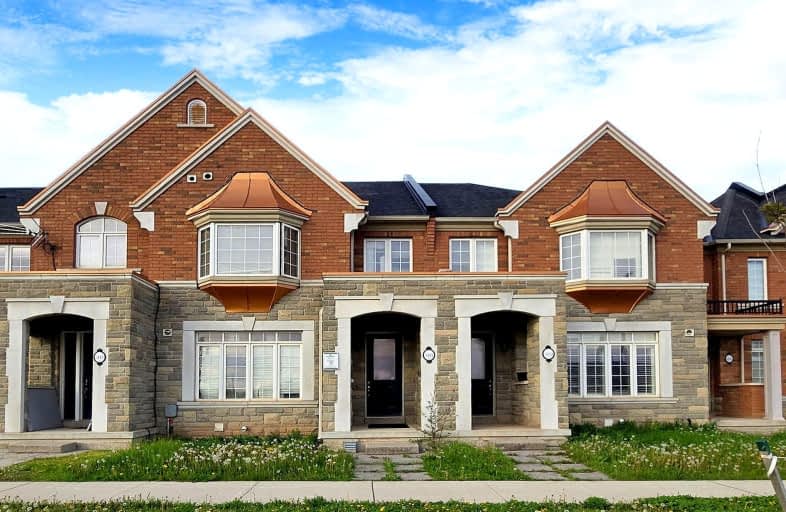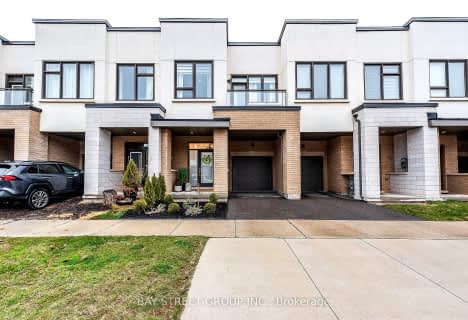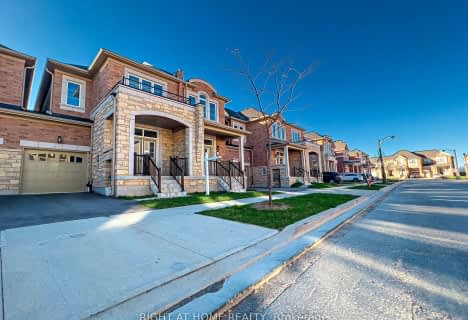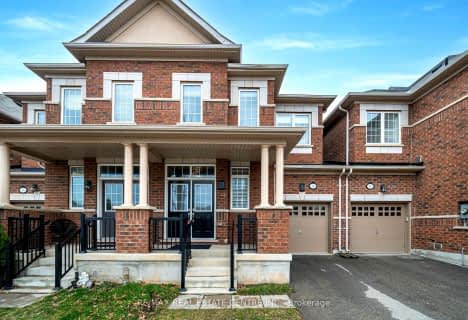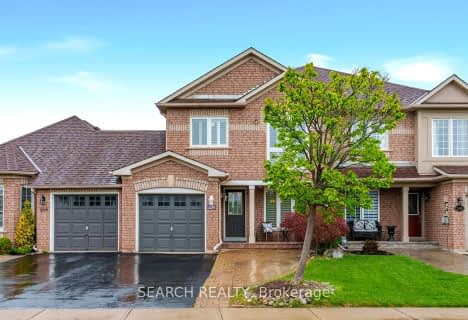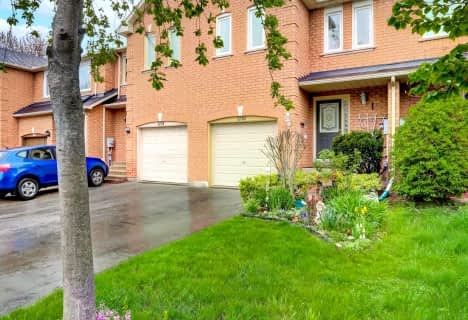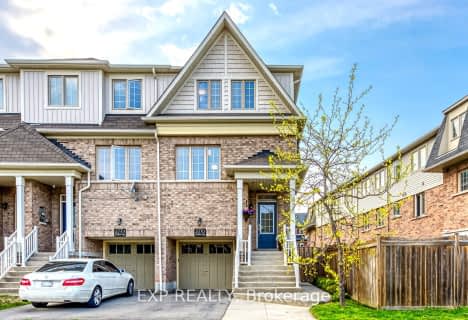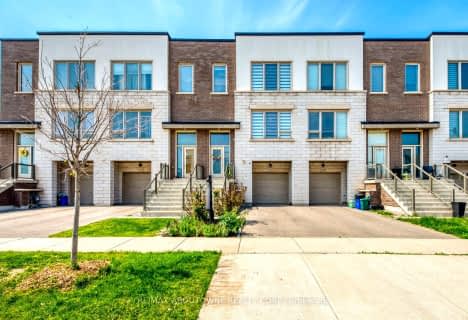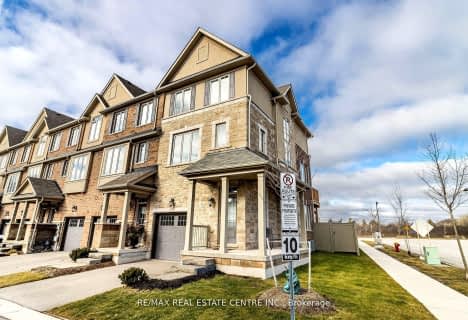Car-Dependent
- Some errands can be accomplished on foot.
Some Transit
- Most errands require a car.
Very Bikeable
- Most errands can be accomplished on bike.

St. Gregory the Great (Elementary)
Elementary: CatholicOur Lady of Peace School
Elementary: CatholicSt. Teresa of Calcutta Elementary School
Elementary: CatholicOodenawi Public School
Elementary: PublicForest Trail Public School (Elementary)
Elementary: PublicWest Oak Public School
Elementary: PublicGary Allan High School - Oakville
Secondary: PublicÉSC Sainte-Trinité
Secondary: CatholicAbbey Park High School
Secondary: PublicGarth Webb Secondary School
Secondary: PublicSt Ignatius of Loyola Secondary School
Secondary: CatholicHoly Trinity Catholic Secondary School
Secondary: Catholic-
Lion's Valley Park
Oakville ON 0.96km -
Millstone Park
Pine Glen Rd. & Falling Green Dr., Oakville ON 3.74km -
Cannon Ridge Park
3.99km
-
RBC Royal Bank
2501 3rd Line (Dundas St W), Oakville ON L6M 5A9 2.11km -
RBC Royal Bank
309 Hays Blvd (Trafalgar and Dundas), Oakville ON L6H 6Z3 3.26km -
BMO Bank of Montreal
240 N Service Rd W (Dundas trafalgar), Oakville ON L6M 2Y5 4.41km
- 4 bath
- 3 bed
- 2000 sqft
539 Dundas Street East, Oakville, Ontario • L6H 3P6 • Rural Oakville
- 4 bath
- 3 bed
- 1500 sqft
197 Wheat Boom Drive, Oakville, Ontario • L6H 0M1 • Rural Oakville
- 3 bath
- 3 bed
- 1500 sqft
2136 Forest Gate Park, Oakville, Ontario • L6M 4B4 • West Oak Trails
- 3 bath
- 3 bed
- 1500 sqft
411 Hardwick Common, Oakville, Ontario • L6H 0P6 • Rural Oakville
- 3 bath
- 3 bed
- 1500 sqft
07-348 Wheat Boom Drive, Oakville, Ontario • L6H 3Y6 • Uptown Core
- 4 bath
- 3 bed
- 2000 sqft
159 Loganberry Gate, Oakville, Ontario • L6H 0N8 • Rural Oakville
