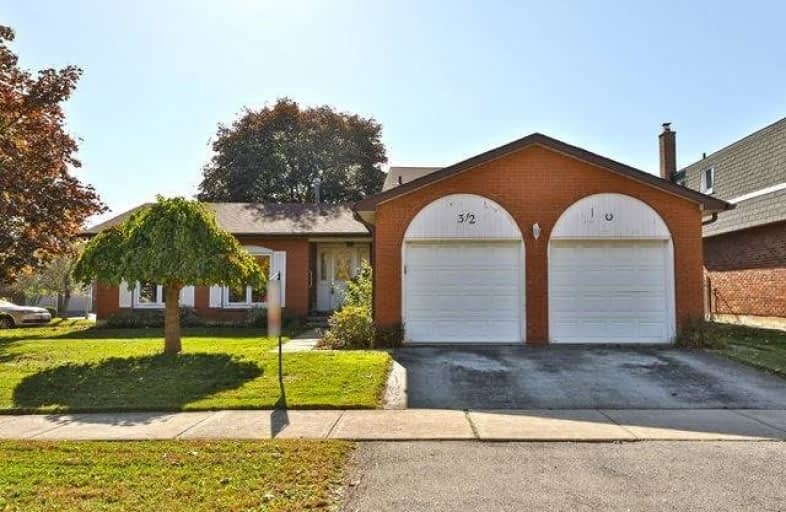Sold on Nov 06, 2019
Note: Property is not currently for sale or for rent.

-
Type: Detached
-
Style: Sidesplit 4
-
Size: 1100 sqft
-
Lot Size: 0 x 0 Feet
-
Age: 31-50 years
-
Taxes: $5,112 per year
-
Days on Site: 8 Days
-
Added: Nov 06, 2019 (1 week on market)
-
Updated:
-
Last Checked: 2 hours ago
-
MLS®#: W4620984
-
Listed By: Royal lepage real estate services ltd., brokerage
Exceptional Lot Front See Attached Survey. Carpet-Free Home.L-Shaped Lr/Dr W/Large Windows.H/W Flrs. Reno'd Kitchen W/Granite Counters, Plenty Of Cabinetry, Opens Thru Patio Drs To Private Garden.3+1 Brs W/Hardwood. Reno'd 4Pc Bth.Ll Fr W/Wall Of Large Lookout Windows & F/P.H/W Flr. 2Pc Bth. Dbl Garage. Roof'15, Windows'07, Furnace '06
Extras
Stove,Refrigerator,Stove Hood,Built-In Dishwasher,Freezer, Microwave Oven, Washer/Dryer, All Electrical Light Fixtures,Window Coverings, California Shutters, Blinds, Central Air Conditioner. 2 Automatic Garage Door Openers.
Property Details
Facts for 312 Pinegrove Road, Oakville
Status
Days on Market: 8
Last Status: Sold
Sold Date: Nov 06, 2019
Closed Date: Nov 27, 2019
Expiry Date: Apr 23, 2020
Sold Price: $880,000
Unavailable Date: Nov 06, 2019
Input Date: Oct 30, 2019
Prior LSC: Listing with no contract changes
Property
Status: Sale
Property Type: Detached
Style: Sidesplit 4
Size (sq ft): 1100
Age: 31-50
Area: Oakville
Community: Bronte East
Availability Date: 30 Days/Tba
Assessment Amount: $696,800
Assessment Year: 2019
Inside
Bedrooms: 3
Bedrooms Plus: 1
Bathrooms: 2
Kitchens: 1
Rooms: 9
Den/Family Room: Yes
Air Conditioning: Central Air
Fireplace: Yes
Washrooms: 2
Building
Basement: Finished
Basement 2: Part Bsmt
Heat Type: Forced Air
Heat Source: Gas
Exterior: Alum Siding
Exterior: Brick
Water Supply: Municipal
Special Designation: Unknown
Parking
Driveway: Pvt Double
Garage Spaces: 2
Garage Type: Attached
Covered Parking Spaces: 4
Total Parking Spaces: 6
Fees
Tax Year: 2019
Tax Legal Description: Pcl 87-1Sec M84 Lot 87 Plan M84
Taxes: $5,112
Highlights
Feature: Fenced Yard
Feature: Level
Feature: Wooded/Treed
Land
Cross Street: Dorval/Mary/Pinegrov
Municipality District: Oakville
Fronting On: South
Parcel Number: 248240103
Pool: None
Sewer: Sewers
Lot Irregularities: Irregular- See Attach
Zoning: R3
Additional Media
- Virtual Tour: https://bit.ly/2JBg60F
Rooms
Room details for 312 Pinegrove Road, Oakville
| Type | Dimensions | Description |
|---|---|---|
| Foyer Ground | 1.98 x 3.63 | Ceramic Floor |
| Living Ground | 4.01 x 5.94 | Hardwood Floor |
| Dining Ground | 3.02 x 3.51 | Hardwood Floor |
| Kitchen Ground | 2.51 x 5.61 | Tile Floor, Sliding Doors |
| Master 2nd | 3.56 x 4.52 | Hardwood Floor |
| 2nd Br 2nd | 3.28 x 3.56 | Hardwood Floor |
| 3rd Br 2nd | 2.84 x 3.45 | Hardwood Floor |
| Bathroom 2nd | - | 4 Pc Bath, Ceramic Floor |
| Family Lower | 3.94 x 5.92 | Parquet Floor, Gas Fireplace |
| Br Lower | 2.95 x 4.17 | Parquet Floor |
| Bathroom Lower | - | 2 Pc Bath |
| Utility Bsmt | - |
| XXXXXXXX | XXX XX, XXXX |
XXXX XXX XXXX |
$XXX,XXX |
| XXX XX, XXXX |
XXXXXX XXX XXXX |
$XXX,XXX | |
| XXXXXXXX | XXX XX, XXXX |
XXXXXXX XXX XXXX |
|
| XXX XX, XXXX |
XXXXXX XXX XXXX |
$XXX,XXX |
| XXXXXXXX XXXX | XXX XX, XXXX | $880,000 XXX XXXX |
| XXXXXXXX XXXXXX | XXX XX, XXXX | $875,000 XXX XXXX |
| XXXXXXXX XXXXXXX | XXX XX, XXXX | XXX XXXX |
| XXXXXXXX XXXXXX | XXX XX, XXXX | $875,000 XXX XXXX |

Oakwood Public School
Elementary: PublicSt James Separate School
Elementary: CatholicBrookdale Public School
Elementary: PublicÉÉC Sainte-Marie-Oakville
Elementary: CatholicW H Morden Public School
Elementary: PublicPine Grove Public School
Elementary: PublicÉcole secondaire Gaétan Gervais
Secondary: PublicGary Allan High School - Oakville
Secondary: PublicGary Allan High School - STEP
Secondary: PublicThomas A Blakelock High School
Secondary: PublicSt Thomas Aquinas Roman Catholic Secondary School
Secondary: CatholicWhite Oaks High School
Secondary: Public- 1 bath
- 3 bed
55 Stewart Street, Oakville, Ontario • L6K 1X6 • Old Oakville
- 2 bath
- 3 bed
13 Orsett Street, Oakville, Ontario • L6H 2N8 • College Park




