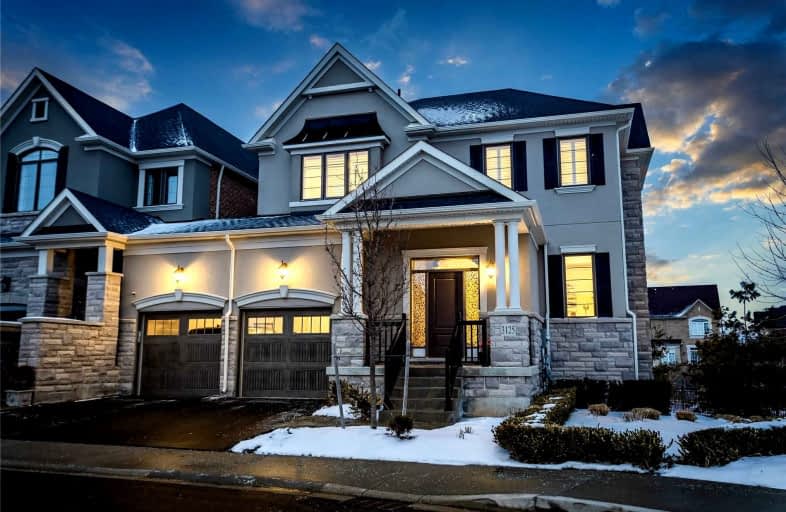Sold on Mar 31, 2022
Note: Property is not currently for sale or for rent.

-
Type: Det Condo
-
Style: 2-Storey
-
Size: 2750 sqft
-
Pets: Restrict
-
Age: 0-5 years
-
Taxes: $5,548 per year
-
Maintenance Fees: 597.94 /mo
-
Days on Site: 9 Days
-
Added: Mar 22, 2022 (1 week on market)
-
Updated:
-
Last Checked: 3 months ago
-
MLS®#: W5545304
-
Listed By: Keller williams complete realty, brokerage
Welcome To Detached-Like Luxury Living In Prime Rural Oakville! Executive Corner Home Backing Onto A Breathtaking Ravine Abundant In Natural Light. 2959 Square Feet Of Above Grade Living Space Grade Boasts 3 Spacious Bedrooms, A Loft, 4 Baths, Walk Out Basement, Double Car Garage On A Great Lot. Spectacular, Huge Private Backyard Ideal For Outdoor Fun. Premium Upgrades From Builder ($150K+) Include 10' Ceilings On Main & 2nd Floor, High End Eat-In Kitchen.
Extras
Large And Open Blank Canvas Basement W/O To Backyard. Oversized Double Garage With Separate Entrance To Backyard. Exterior Maintenance Covered Year Round (Landscaping & Snow Shoveling). Home Linked At The Garage Only.
Property Details
Facts for 3125 Riverpath Common, Oakville
Status
Days on Market: 9
Last Status: Sold
Sold Date: Mar 31, 2022
Closed Date: Jul 15, 2022
Expiry Date: May 21, 2022
Sold Price: $1,770,000
Unavailable Date: Mar 31, 2022
Input Date: Mar 22, 2022
Prior LSC: Listing with no contract changes
Property
Status: Sale
Property Type: Det Condo
Style: 2-Storey
Size (sq ft): 2750
Age: 0-5
Area: Oakville
Community: Rural Oakville
Availability Date: 90+ Days
Assessment Amount: $769,000
Assessment Year: 2106
Inside
Bedrooms: 3
Bathrooms: 4
Kitchens: 1
Rooms: 6
Den/Family Room: Yes
Patio Terrace: Jlte
Unit Exposure: East
Air Conditioning: Central Air
Fireplace: No
Laundry Level: Main
Ensuite Laundry: Yes
Washrooms: 4
Building
Stories: 1
Basement: Full
Basement 2: Unfinished
Heat Type: Forced Air
Heat Source: Gas
Exterior: Stone
Exterior: Stucco/Plaster
UFFI: No
Special Designation: Unknown
Parking
Parking Included: Yes
Garage Type: Attached
Parking Designation: Owned
Parking Features: Private
Covered Parking Spaces: 2
Total Parking Spaces: 4
Garage: 2
Locker
Locker: None
Fees
Tax Year: 2021
Taxes Included: Yes
Building Insurance Included: Yes
Cable Included: No
Central A/C Included: No
Common Elements Included: Yes
Heating Included: No
Hydro Included: No
Water Included: Yes
Taxes: $5,548
Highlights
Amenity: Bbqs Allowed
Feature: Ravine
Land
Cross Street: Carding Mill Tr
Municipality District: Oakville
Parcel Number: 259860020
Condo
Condo Registry Office: HSCC
Condo Corp#: 684
Property Management: First Service Residential
Additional Media
- Virtual Tour: https://my.matterport.com/show/?m=nwGCekpMWWT&mls=1

| XXXXXXXX | XXX XX, XXXX |
XXXX XXX XXXX |
$X,XXX,XXX |
| XXX XX, XXXX |
XXXXXX XXX XXXX |
$X,XXX,XXX | |
| XXXXXXXX | XXX XX, XXXX |
XXXXXXX XXX XXXX |
|
| XXX XX, XXXX |
XXXXXX XXX XXXX |
$X,XXX,XXX | |
| XXXXXXXX | XXX XX, XXXX |
XXXX XXX XXXX |
$X,XXX,XXX |
| XXX XX, XXXX |
XXXXXX XXX XXXX |
$X,XXX,XXX |
| XXXXXXXX XXXX | XXX XX, XXXX | $1,770,000 XXX XXXX |
| XXXXXXXX XXXXXX | XXX XX, XXXX | $1,649,900 XXX XXXX |
| XXXXXXXX XXXXXXX | XXX XX, XXXX | XXX XXXX |
| XXXXXXXX XXXXXX | XXX XX, XXXX | $1,899,900 XXX XXXX |
| XXXXXXXX XXXX | XXX XX, XXXX | $1,285,000 XXX XXXX |
| XXXXXXXX XXXXXX | XXX XX, XXXX | $1,288,888 XXX XXXX |

St. Gregory the Great (Elementary)
Elementary: CatholicOur Lady of Peace School
Elementary: CatholicSt. Teresa of Calcutta Elementary School
Elementary: CatholicRiver Oaks Public School
Elementary: PublicOodenawi Public School
Elementary: PublicSt Andrew Catholic School
Elementary: CatholicGary Allan High School - Oakville
Secondary: PublicGary Allan High School - STEP
Secondary: PublicAbbey Park High School
Secondary: PublicGarth Webb Secondary School
Secondary: PublicSt Ignatius of Loyola Secondary School
Secondary: CatholicHoly Trinity Catholic Secondary School
Secondary: Catholic
