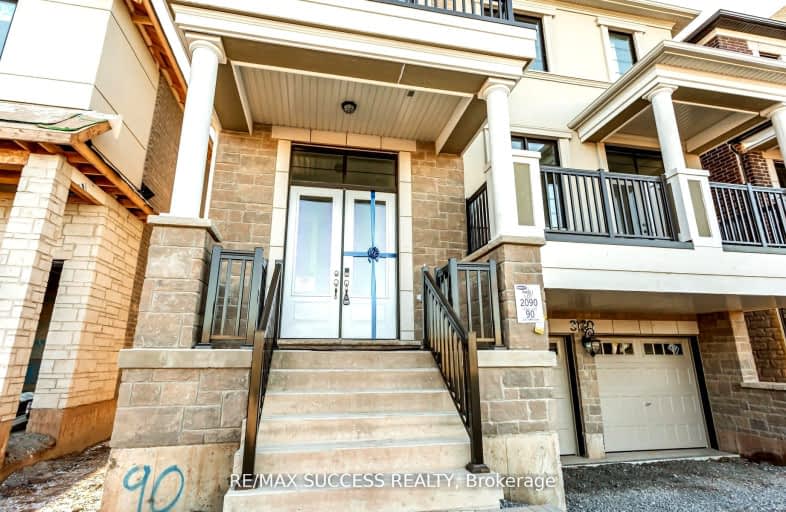Car-Dependent
- Almost all errands require a car.
20
/100
Some Transit
- Most errands require a car.
36
/100
Bikeable
- Some errands can be accomplished on bike.
60
/100

ÉIC Sainte-Trinité
Elementary: Catholic
2.34 km
St Joan of Arc Catholic Elementary School
Elementary: Catholic
2.89 km
Oodenawi Public School
Elementary: Public
2.33 km
St. John Paul II Catholic Elementary School
Elementary: Catholic
1.66 km
Emily Carr Public School
Elementary: Public
1.60 km
Forest Trail Public School (Elementary)
Elementary: Public
0.98 km
ÉSC Sainte-Trinité
Secondary: Catholic
2.34 km
Gary Allan High School - STEP
Secondary: Public
4.84 km
Abbey Park High School
Secondary: Public
3.08 km
Garth Webb Secondary School
Secondary: Public
2.54 km
St Ignatius of Loyola Secondary School
Secondary: Catholic
2.65 km
Holy Trinity Catholic Secondary School
Secondary: Catholic
3.44 km
-
Lion's Valley Park
Oakville ON 0.64km -
Neyagawa park
Ontario 2.09km -
Millstone Park
Pine Glen Rd. & Falling Green Dr., Oakville ON 2.23km
-
RBC Royal Bank
2501 3rd Line (Dundas St W), Oakville ON L6M 5A9 0.7km -
RBC Royal Bank
483 Dundas St W (Neyagawa), Oakville ON L6M 1L9 1.75km -
Manulife Financial
410 River Glen Blvd, Oakville ON L6H 5X5 2.31km


