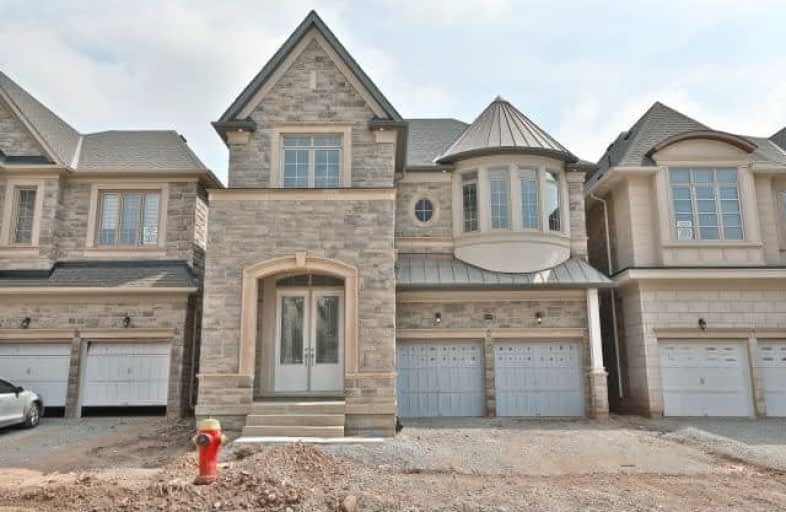Sold on Jun 11, 2018
Note: Property is not currently for sale or for rent.

-
Type: Detached
-
Style: 2-Storey
-
Size: 3000 sqft
-
Lot Size: 38.12 x 90.05 Feet
-
Age: New
-
Taxes: $1 per year
-
Days on Site: 9 Days
-
Added: Sep 07, 2019 (1 week on market)
-
Updated:
-
Last Checked: 10 hours ago
-
MLS®#: W4149035
-
Listed By: Re/max aboutowne realty corp., brokerage
Welcome To Millicent Avenue In North Oakville! This Spacious 5 Bedroom Home Is Filled With Upgrades. Stunning High Ceilings, Hardwood Throughout, And An Entertainers Kitchen Make This Home A Must-See. Large Spa Like Master Ensuite Will Make You Want To Call This Home. Close To Major Highways, Shoppings And Schools.
Extras
All Kitchen Appliances
Property Details
Facts for 3133 Millicent Avenue, Oakville
Status
Days on Market: 9
Last Status: Sold
Sold Date: Jun 11, 2018
Closed Date: Aug 31, 2018
Expiry Date: Sep 30, 2018
Sold Price: $1,450,000
Unavailable Date: Jun 11, 2018
Input Date: Jun 02, 2018
Prior LSC: Listing with no contract changes
Property
Status: Sale
Property Type: Detached
Style: 2-Storey
Size (sq ft): 3000
Age: New
Area: Oakville
Community: Rural Oakville
Availability Date: Immediate
Inside
Bedrooms: 5
Bathrooms: 4
Kitchens: 1
Rooms: 15
Den/Family Room: Yes
Air Conditioning: Central Air
Fireplace: Yes
Laundry Level: Main
Central Vacuum: N
Washrooms: 4
Building
Basement: Full
Heat Type: Forced Air
Heat Source: Gas
Exterior: Stone
Exterior: Stucco/Plaster
Water Supply Type: Unknown
Water Supply: Municipal
Special Designation: Unknown
Parking
Driveway: Pvt Double
Garage Spaces: 2
Garage Type: Attached
Covered Parking Spaces: 2
Total Parking Spaces: 4
Fees
Tax Year: 2018
Tax Legal Description: Lot 304, Plan 20M1186
Taxes: $1
Land
Cross Street: Sixth Line And Dunda
Municipality District: Oakville
Fronting On: North
Parcel Number: 249290260
Pool: None
Sewer: Septic
Lot Depth: 90.05 Feet
Lot Frontage: 38.12 Feet
Acres: < .50
Zoning: Residential
Additional Media
- Virtual Tour: https://vimeopro.com/rsvideotours/3133-millicent-avenue
Rooms
Room details for 3133 Millicent Avenue, Oakville
| Type | Dimensions | Description |
|---|---|---|
| Bathroom Ground | - | |
| Dining Ground | 3.96 x 4.72 | |
| Family Ground | 4.57 x 4.88 | |
| Kitchen Ground | 4.57 x 4.27 | |
| Breakfast Ground | 4.11 x 4.27 | |
| Mudroom Ground | - | |
| Master 2nd | 3.96 x 5.48 | |
| Bathroom 2nd | - | |
| 2nd Br 2nd | 3.04 x 3.04 | |
| 3rd Br 2nd | 3.81 x 3.81 | |
| 4th Br 2nd | 4.20 x 3.35 | |
| 5th Br 2nd | 3.81 x 3.65 |
| XXXXXXXX | XXX XX, XXXX |
XXXX XXX XXXX |
$X,XXX,XXX |
| XXX XX, XXXX |
XXXXXX XXX XXXX |
$X,XXX,XXX |
| XXXXXXXX XXXX | XXX XX, XXXX | $1,450,000 XXX XXXX |
| XXXXXXXX XXXXXX | XXX XX, XXXX | $1,478,800 XXX XXXX |

École élémentaire École élémentaire Gaetan-Gervais
Elementary: PublicÉcole élémentaire du Chêne
Elementary: PublicSt Michaels Separate School
Elementary: CatholicHoly Family School
Elementary: CatholicMontclair Public School
Elementary: PublicFalgarwood Public School
Elementary: PublicÉcole secondaire Gaétan Gervais
Secondary: PublicGary Allan High School - Oakville
Secondary: PublicGary Allan High School - STEP
Secondary: PublicSt Thomas Aquinas Roman Catholic Secondary School
Secondary: CatholicIroquois Ridge High School
Secondary: PublicWhite Oaks High School
Secondary: Public

