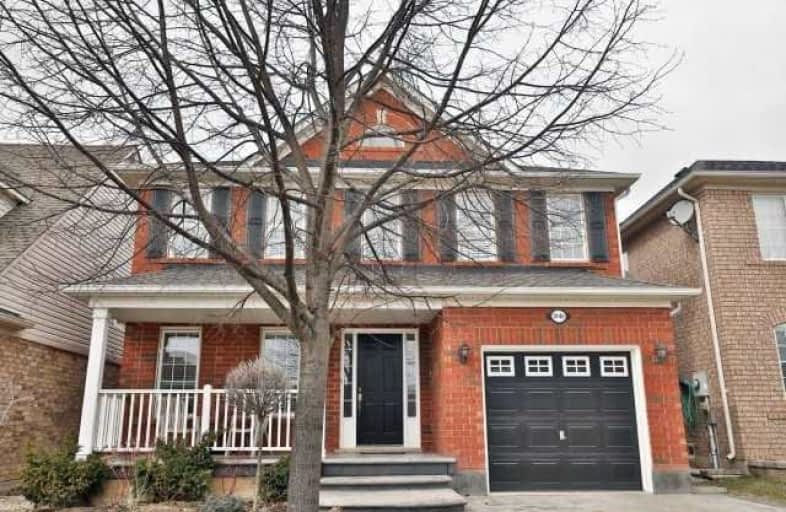Sold on May 14, 2018
Note: Property is not currently for sale or for rent.

-
Type: Detached
-
Style: 2-Storey
-
Size: 1500 sqft
-
Lot Size: 36.09 x 80.38 Feet
-
Age: 6-15 years
-
Taxes: $4,074 per year
-
Days on Site: 59 Days
-
Added: Sep 07, 2019 (2 months on market)
-
Updated:
-
Last Checked: 2 hours ago
-
MLS®#: W4068722
-
Listed By: Re/max edge realty inc., brokerage
Excellent Value In Bronte Creek! This 4 Bdrm, 1800 Sq Ft, Detached Home Has A Great Layout For Today's Family. Open Concept Main Floor With Eat-In Kit (Ss Appls), Newer Hrdwd Flooring (Liv/Din/Fam), W/O To Yard, Inside Entry To Garage. Second Floor Has 4 Bedrooms Incl Master With 4 Pc Ensuite, Double & W/I Closets. The Unspoiled Bsmt Is Ready For Your Personal Touch. Close To Good Schools, Bronte Creek Provincial Park, Go Transit, Shopping & Hwy Access.
Extras
Fridge, Stove, B/I Dw, Washer & Dryer, All Shutters, All Elfs & Entertainment Unit In Family Rm
Property Details
Facts for 3145 Abernathy Way, Oakville
Status
Days on Market: 59
Last Status: Sold
Sold Date: May 14, 2018
Closed Date: Aug 20, 2018
Expiry Date: Aug 31, 2018
Sold Price: $844,900
Unavailable Date: May 14, 2018
Input Date: Mar 16, 2018
Property
Status: Sale
Property Type: Detached
Style: 2-Storey
Size (sq ft): 1500
Age: 6-15
Area: Oakville
Community: Palermo West
Availability Date: Speak To La
Inside
Bedrooms: 4
Bathrooms: 3
Kitchens: 1
Rooms: 8
Den/Family Room: Yes
Air Conditioning: Central Air
Fireplace: No
Washrooms: 3
Building
Basement: Full
Basement 2: Unfinished
Heat Type: Forced Air
Heat Source: Gas
Exterior: Brick
Water Supply: Municipal
Special Designation: Unknown
Parking
Driveway: Pvt Double
Garage Spaces: 1
Garage Type: Built-In
Covered Parking Spaces: 2
Total Parking Spaces: 3
Fees
Tax Year: 2017
Tax Legal Description: Plan 20M909 Lot 32
Taxes: $4,074
Land
Cross Street: Colonel William/Aber
Municipality District: Oakville
Fronting On: North
Pool: None
Sewer: Sewers
Lot Depth: 80.38 Feet
Lot Frontage: 36.09 Feet
Acres: < .50
Additional Media
- Virtual Tour: http://www.rstours.ca/28401a
Rooms
Room details for 3145 Abernathy Way, Oakville
| Type | Dimensions | Description |
|---|---|---|
| Living Main | 3.01 x 5.91 | Hardwood Floor, Open Concept, Combined W/Dining |
| Dining Main | - | Hardwood Floor, Open Concept, Combined W/Living |
| Kitchen Main | 3.91 x 3.29 | Ceramic Floor, Eat-In Kitchen, Stainless Steel Appl |
| Family Main | 3.79 x 3.31 | Hardwood Floor, Open Concept, W/O To Yard |
| Master 2nd | 3.38 x 4.28 | Broadloom, 4 Pc Ensuite, W/I Closet |
| 2nd Br 2nd | 2.97 x 3.43 | Broadloom, Closet |
| 3rd Br 2nd | 2.81 x 3.40 | Broadloom, Closet |
| 4th Br 2nd | 3.33 x 3.42 | Broadloom, Closet |
| XXXXXXXX | XXX XX, XXXX |
XXXX XXX XXXX |
$XXX,XXX |
| XXX XX, XXXX |
XXXXXX XXX XXXX |
$XXX,XXX |
| XXXXXXXX XXXX | XXX XX, XXXX | $844,900 XXX XXXX |
| XXXXXXXX XXXXXX | XXX XX, XXXX | $849,900 XXX XXXX |

ÉIC Sainte-Trinité
Elementary: CatholicSt Joan of Arc Catholic Elementary School
Elementary: CatholicCaptain R. Wilson Public School
Elementary: PublicSt. Mary Catholic Elementary School
Elementary: CatholicPalermo Public School
Elementary: PublicEmily Carr Public School
Elementary: PublicÉSC Sainte-Trinité
Secondary: CatholicAbbey Park High School
Secondary: PublicCorpus Christi Catholic Secondary School
Secondary: CatholicGarth Webb Secondary School
Secondary: PublicSt Ignatius of Loyola Secondary School
Secondary: CatholicDr. Frank J. Hayden Secondary School
Secondary: Public

