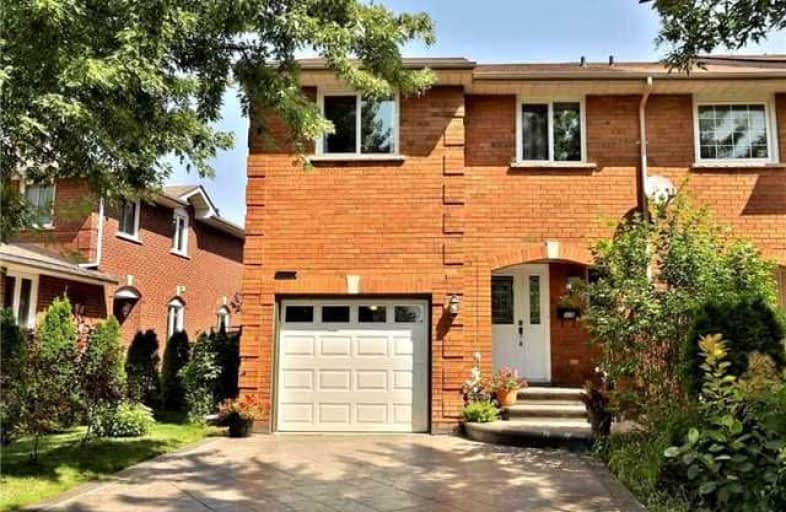Sold on Sep 26, 2017
Note: Property is not currently for sale or for rent.

-
Type: Att/Row/Twnhouse
-
Style: 2-Storey
-
Size: 1500 sqft
-
Lot Size: 33.75 x 100.01 Feet
-
Age: 16-30 years
-
Taxes: $3,330 per year
-
Days on Site: 27 Days
-
Added: Sep 07, 2019 (3 weeks on market)
-
Updated:
-
Last Checked: 1 hour ago
-
MLS®#: W3912219
-
Listed By: Re/max aboutowne realty corp., brokerage
Lovely & Well Maintained 4 Bedroom End-Unit Townhouse In Prestigious River Oaks Offers Location, Space, Amenities, Affordability & Opportunity To Make This House Your Own; Over 2200 Sq Ft Living Space. Main Floor Features Open Concept Dining/Living, Kitchen & Walk Out To Private Backyard. Upper Features Master Bedroom With 4-Piece Ensuit, 2 Additional Huge Bedrooms And 4-Piece Bath. Hardwood Throughout. Lower Offers Extra Kitchen, 4th Bedroom & 3-Piece Bath
Extras
Extended Double Wide Stamped Concrete Driveway. Close To Major Highways, Great Schools, Parks, Nature Trails, The New Oakville Hospital, River Oaks Rec. Centre And So Much More! (Newer Windows-2015, Roof-2010)
Property Details
Facts for 315 Howell Road, Oakville
Status
Days on Market: 27
Last Status: Sold
Sold Date: Sep 26, 2017
Closed Date: Dec 14, 2017
Expiry Date: Dec 31, 2017
Sold Price: $675,000
Unavailable Date: Sep 26, 2017
Input Date: Aug 30, 2017
Property
Status: Sale
Property Type: Att/Row/Twnhouse
Style: 2-Storey
Size (sq ft): 1500
Age: 16-30
Area: Oakville
Community: River Oaks
Availability Date: 60 Days
Inside
Bedrooms: 3
Bedrooms Plus: 1
Bathrooms: 4
Kitchens: 1
Kitchens Plus: 1
Rooms: 11
Den/Family Room: No
Air Conditioning: Central Air
Fireplace: No
Washrooms: 4
Building
Basement: Finished
Basement 2: Full
Heat Type: Forced Air
Heat Source: Gas
Exterior: Brick Front
Water Supply: Municipal
Special Designation: Unknown
Other Structures: Garden Shed
Parking
Driveway: Pvt Double
Garage Spaces: 1
Garage Type: Attached
Covered Parking Spaces: 3
Total Parking Spaces: 4
Fees
Tax Year: 2017
Tax Legal Description: Plan M558 Pt Blk 25 Rp 20R10798 Part 40
Taxes: $3,330
Highlights
Feature: Hospital
Feature: Level
Feature: Park
Feature: Public Transit
Feature: Rec Centre
Feature: School
Land
Cross Street: Sixth Line & River G
Municipality District: Oakville
Fronting On: West
Pool: None
Sewer: Sewers
Lot Depth: 100.01 Feet
Lot Frontage: 33.75 Feet
Acres: < .50
Zoning: Residential
Additional Media
- Virtual Tour: http://www.rstours.ca/26272a
Rooms
Room details for 315 Howell Road, Oakville
| Type | Dimensions | Description |
|---|---|---|
| Foyer Main | 1.45 x 4.67 | Access To Garage, Ceramic Floor, Parquet Floor |
| Living Main | 3.33 x 6.22 | Parquet Floor, French Doors, O/Looks Backyard |
| Kitchen Main | 2.74 x 3.15 | Ceramic Floor |
| Breakfast Main | 2.69 x 3.10 | Ceramic Floor, W/O To Yard |
| Powder Rm Main | - | 2 Pc Bath |
| Master 2nd | 3.48 x 5.49 | Parquet Floor, Ensuite Bath, W/W Closet |
| 2nd Br 2nd | 3.05 x 5.64 | Parquet Floor, Double Closet |
| 3rd Br 2nd | 3.00 x 4.27 | Parquet Floor, W/I Closet |
| 4th Br Lower | 3.00 x 3.00 | Laminate |
| Kitchen Lower | - | Combined W/Rec, Laminate |
| Rec Lower | 2.97 x 3.05 | Combined W/Kitchen, Laminate |
| Bathroom Lower | - | 3 Pc Bath |
| XXXXXXXX | XXX XX, XXXX |
XXXX XXX XXXX |
$XXX,XXX |
| XXX XX, XXXX |
XXXXXX XXX XXXX |
$XXX,XXX | |
| XXXXXXXX | XXX XX, XXXX |
XXXXXXX XXX XXXX |
|
| XXX XX, XXXX |
XXXXXX XXX XXXX |
$XXX,XXX |
| XXXXXXXX XXXX | XXX XX, XXXX | $675,000 XXX XXXX |
| XXXXXXXX XXXXXX | XXX XX, XXXX | $690,000 XXX XXXX |
| XXXXXXXX XXXXXXX | XXX XX, XXXX | XXX XXXX |
| XXXXXXXX XXXXXX | XXX XX, XXXX | $710,000 XXX XXXX |

St. Gregory the Great (Elementary)
Elementary: CatholicOur Lady of Peace School
Elementary: CatholicRiver Oaks Public School
Elementary: PublicPost's Corners Public School
Elementary: PublicOodenawi Public School
Elementary: PublicSt Andrew Catholic School
Elementary: CatholicGary Allan High School - Oakville
Secondary: PublicGary Allan High School - STEP
Secondary: PublicAbbey Park High School
Secondary: PublicSt Ignatius of Loyola Secondary School
Secondary: CatholicHoly Trinity Catholic Secondary School
Secondary: CatholicWhite Oaks High School
Secondary: Public

