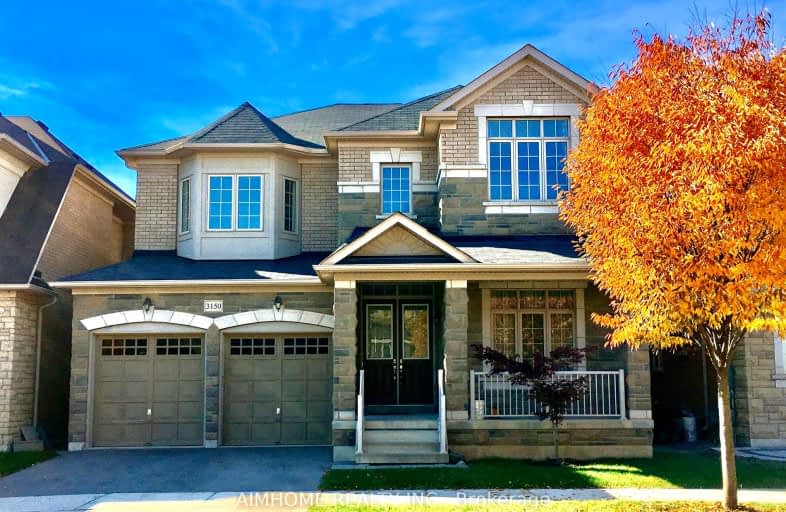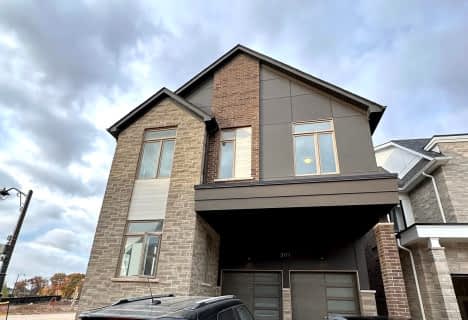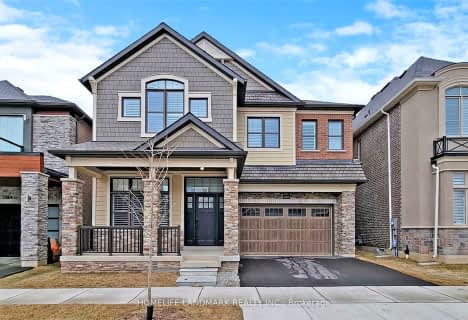Car-Dependent
- Most errands require a car.
Some Transit
- Most errands require a car.
Bikeable
- Some errands can be accomplished on bike.

St. Gregory the Great (Elementary)
Elementary: CatholicOur Lady of Peace School
Elementary: CatholicSt. Teresa of Calcutta Elementary School
Elementary: CatholicOodenawi Public School
Elementary: PublicForest Trail Public School (Elementary)
Elementary: PublicWest Oak Public School
Elementary: PublicGary Allan High School - Oakville
Secondary: PublicÉSC Sainte-Trinité
Secondary: CatholicAbbey Park High School
Secondary: PublicGarth Webb Secondary School
Secondary: PublicSt Ignatius of Loyola Secondary School
Secondary: CatholicHoly Trinity Catholic Secondary School
Secondary: Catholic-
Stratus Drive Park
Oakville ON 3.77km -
Heritage Way Park
Oakville ON 4.44km -
Holton Heights Park
1315 Holton Heights Dr, Oakville ON 4.61km
-
TD Bank Financial Group
498 Dundas St W, Oakville ON L6H 6Y3 0.85km -
TD Bank Financial Group
1424 Upper Middle Rd W, Oakville ON L6M 3G3 3.55km -
TD Bank Financial Group
321 Iroquois Shore Rd, Oakville ON L6H 1M3 4.84km
- 5 bath
- 4 bed
- 3000 sqft
2472 Upper Valley Crescent, Oakville, Ontario • L6H 7P2 • River Oaks
- 5 bath
- 4 bed
- 3500 sqft
416 Ellen Davidson Drive, Oakville, Ontario • L6M 4M1 • 1008 - GO Glenorchy
- 3 bath
- 4 bed
- 2500 sqft
449 George Ryan Avenue, Oakville, Ontario • L6H 0S3 • Rural Oakville
- 4 bath
- 5 bed
- 3000 sqft
2086 Youngstown Gate, Oakville, Ontario • L6M 5G4 • 1019 - WM Westmount
- 5 bath
- 4 bed
- 3500 sqft
3268 Donald Mackay Street, Oakville, Ontario • L6M 5K2 • Rural Oakville














