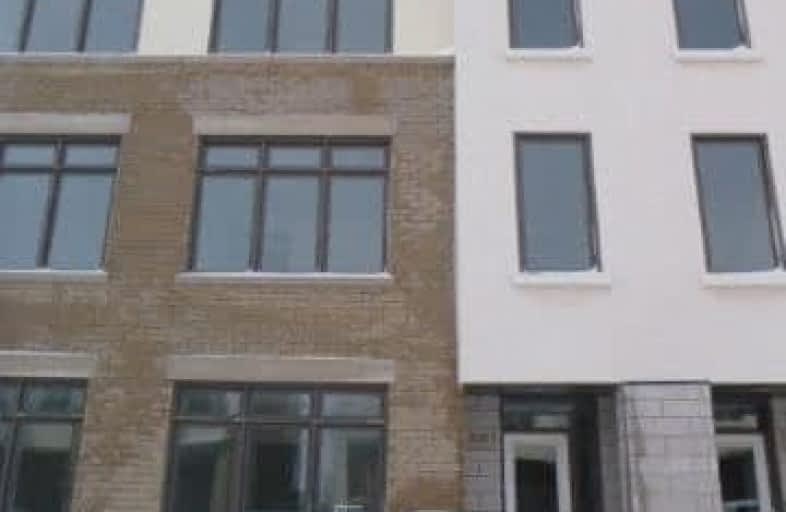Leased on Mar 01, 2019
Note: Property is not currently for sale or for rent.

-
Type: Att/Row/Twnhouse
-
Style: 3-Storey
-
Size: 1500 sqft
-
Lease Term: 1 Year
-
Possession: March 1 2019
-
All Inclusive: N
-
Lot Size: 0 x 0
-
Age: New
-
Days on Site: 7 Days
-
Added: Feb 22, 2019 (1 week on market)
-
Updated:
-
Last Checked: 1 hour ago
-
MLS®#: W4365947
-
Listed By: Century 21 dreams inc., brokerage
Brand New Modern Townhouse With Rare Double Car Garage, Built By Great Gulf Offering 1885 Sq.Ft On 3 Levels. Featuring: Open Concept Large Living/Dining And Kitchen, Laminate Floors, Spacious Bedrooms, High Ceilings, With Large Step-Out Terrace From Kitchen, Quartz Counter Tops, Large Island. Close To Grocery, Shopping, Restaurants,Hwys 403,407, Qew, Hospital And Go Train.
Extras
Brand New Stainless Steel Fridge,Stove,Dishwasher And Washer,Dryer. Entry From Garage To House. Upgraded Double Sink In En-Suite. Large Windows With Blinds. No Carpet Through-Out. Garage Door Opener With Remote.
Property Details
Facts for 3152 Mintwood Circle, Oakville
Status
Days on Market: 7
Last Status: Leased
Sold Date: Mar 01, 2019
Closed Date: May 22, 2019
Expiry Date: May 22, 2019
Sold Price: $2,600
Unavailable Date: Mar 01, 2019
Input Date: Feb 22, 2019
Property
Status: Lease
Property Type: Att/Row/Twnhouse
Style: 3-Storey
Size (sq ft): 1500
Age: New
Area: Oakville
Community: Rural Oakville
Availability Date: March 1 2019
Inside
Bedrooms: 3
Bedrooms Plus: 1
Bathrooms: 3
Kitchens: 1
Rooms: 8
Den/Family Room: Yes
Air Conditioning: Central Air
Fireplace: No
Laundry: Ensuite
Laundry Level: Lower
Central Vacuum: N
Washrooms: 3
Utilities
Utilities Included: N
Electricity: Available
Gas: Available
Cable: Available
Telephone: Available
Building
Basement: None
Heat Type: Forced Air
Heat Source: Gas
Exterior: Brick
Elevator: N
UFFI: No
Energy Certificate: Y
Green Verification Status: N
Private Entrance: Y
Water Supply: Municipal
Physically Handicapped-Equipped: N
Special Designation: Unknown
Parking
Driveway: None
Parking Included: Yes
Garage Spaces: 2
Garage Type: Attached
Fees
Cable Included: No
Central A/C Included: No
Common Elements Included: Yes
Heating Included: No
Hydro Included: No
Water Included: No
Highlights
Feature: Hospital
Feature: Library
Feature: Park
Feature: Place Of Worship
Feature: Public Transit
Feature: School
Land
Cross Street: Dundas And Trafalgar
Municipality District: Oakville
Fronting On: North
Pool: None
Sewer: Sewers
Payment Frequency: Monthly
Rooms
Room details for 3152 Mintwood Circle, Oakville
| Type | Dimensions | Description |
|---|---|---|
| Great Rm Main | 3.40 x 5.80 | Combined W/Kitchen, Large Window, W/O To Balcony |
| Kitchen Main | 2.60 x 5.80 | Quartz Counter, Centre Island, B/I Appliances |
| Dining Main | 3.30 x 5.80 | Large Window, Wood Floor |
| Master 3rd | 3.40 x 4.00 | 4 Pc Ensuite, Large Window, W/I Closet |
| 2nd Br 3rd | 2.70 x 2.90 | Closet |
| 3rd Br 3rd | 3.60 x 2.90 | Closet |
| Laundry Ground | - | |
| 4th Br Ground | 3.30 x 3.20 | 2 Pc Ensuite, Large Window, Wood Floor |
| XXXXXXXX | XXX XX, XXXX |
XXXX XXX XXXX |
$XXX,XXX |
| XXX XX, XXXX |
XXXXXX XXX XXXX |
$XXX,XXX | |
| XXXXXXXX | XXX XX, XXXX |
XXXXXXXX XXX XXXX |
|
| XXX XX, XXXX |
XXXXXX XXX XXXX |
$XXX,XXX | |
| XXXXXXXX | XXX XX, XXXX |
XXXXXX XXX XXXX |
$X,XXX |
| XXX XX, XXXX |
XXXXXX XXX XXXX |
$X,XXX |
| XXXXXXXX XXXX | XXX XX, XXXX | $861,000 XXX XXXX |
| XXXXXXXX XXXXXX | XXX XX, XXXX | $859,000 XXX XXXX |
| XXXXXXXX XXXXXXXX | XXX XX, XXXX | XXX XXXX |
| XXXXXXXX XXXXXX | XXX XX, XXXX | $839,000 XXX XXXX |
| XXXXXXXX XXXXXX | XXX XX, XXXX | $2,600 XXX XXXX |
| XXXXXXXX XXXXXX | XXX XX, XXXX | $2,600 XXX XXXX |

St. Gregory the Great (Elementary)
Elementary: CatholicOur Lady of Peace School
Elementary: CatholicRiver Oaks Public School
Elementary: PublicPost's Corners Public School
Elementary: PublicOodenawi Public School
Elementary: PublicSt Andrew Catholic School
Elementary: CatholicGary Allan High School - Oakville
Secondary: PublicGary Allan High School - STEP
Secondary: PublicLoyola Catholic Secondary School
Secondary: CatholicHoly Trinity Catholic Secondary School
Secondary: CatholicIroquois Ridge High School
Secondary: PublicWhite Oaks High School
Secondary: Public

