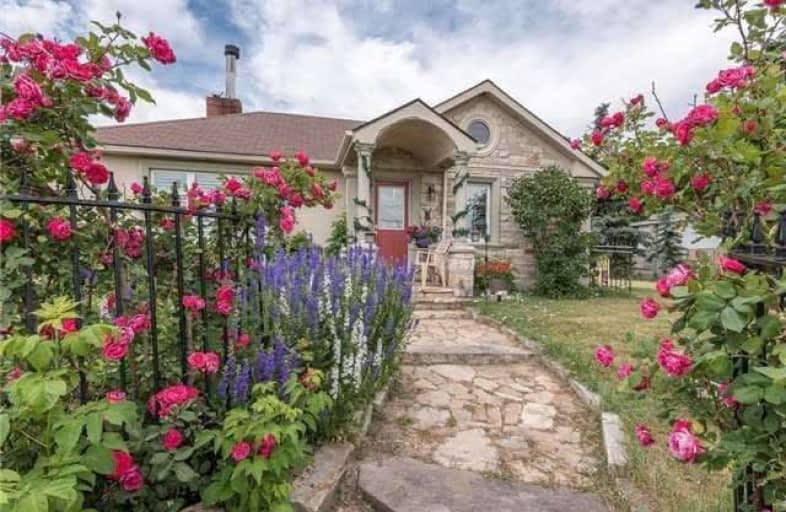Inactive on Feb 12, 2021
Note: Property is not currently for sale or for rent.

-
Type: Detached
-
Style: Bungalow
-
Size: 1100 sqft
-
Lot Size: 146 x 332 Feet
-
Age: 31-50 years
-
Taxes: $6,555 per year
-
Days on Site: 366 Days
-
Added: Feb 12, 2020 (1 year on market)
-
Updated:
-
Last Checked: 3 months ago
-
MLS®#: W4693674
-
Listed By: Re/max realty specialists inc., brokerage
3153 Old Bronte Road Plus 3121,3131&3141 Old Bronte Road Are Slated For High Density Residential In The Draft Land Use Concept As Per Town Of Oakvile November 2019. 1.08 Acre Of Flat Land In Palermo Village North Urban Core Area: Maximum Density (Floor Space Index) Of 4.0 Maximum Height: 8 To 12 Storeys As Per Opa 306. Official Plan Review Conducted By The Town Proposes Regional Transit Node; Community Centre; Library; Medium&High Density Residential.
Extras
Charming Bungalow And Drive Shed. Backs Onto Glenorchy Conservation Area. Views Of Niagara Escarpment, Bronte Provincial Park And Lake Ontario From Higher Floors Of The Future Condo Tower.
Property Details
Facts for 3153 Old Bronte Road, Oakville
Status
Days on Market: 366
Last Status: Expired
Sold Date: Jun 22, 2025
Closed Date: Nov 30, -0001
Expiry Date: Feb 12, 2021
Unavailable Date: Feb 12, 2021
Input Date: Feb 16, 2020
Prior LSC: Listing with no contract changes
Property
Status: Sale
Property Type: Detached
Style: Bungalow
Size (sq ft): 1100
Age: 31-50
Area: Oakville
Community: Palermo West
Availability Date: Flex
Inside
Bedrooms: 2
Bathrooms: 1
Kitchens: 1
Rooms: 5
Den/Family Room: No
Air Conditioning: Central Air
Fireplace: Yes
Laundry Level: Lower
Central Vacuum: N
Washrooms: 1
Building
Basement: Full
Basement 2: Part Fin
Heat Type: Forced Air
Heat Source: Propane
Exterior: Brick
Exterior: Stone
Elevator: N
Water Supply Type: Dug Well
Water Supply: Well
Special Designation: Unknown
Other Structures: Barn
Retirement: N
Parking
Driveway: Pvt Double
Garage Spaces: 2
Garage Type: Detached
Covered Parking Spaces: 20
Total Parking Spaces: 22
Fees
Tax Year: 2019
Tax Legal Description: Pt Lt 30, Con 1 Trafalgar, North Of Dundas Street
Taxes: $6,555
Highlights
Feature: Golf
Feature: Hospital
Feature: Library
Feature: Park
Feature: Public Transit
Feature: School
Land
Cross Street: William Halton And B
Municipality District: Oakville
Fronting On: East
Pool: None
Sewer: Septic
Lot Depth: 332 Feet
Lot Frontage: 146 Feet
Lot Irregularities: 1.08 Acre In Future H
Acres: .50-1.99
Zoning: Existing Develop
Rooms
Room details for 3153 Old Bronte Road, Oakville
| Type | Dimensions | Description |
|---|---|---|
| Living Main | 4.00 x 5.00 | Hardwood Floor, Crown Moulding, Fireplace |
| Dining Main | 4.00 x 5.00 | Hardwood Floor, Open Concept |
| Kitchen Main | 3.00 x 4.00 | Stainless Steel Appl, Granite Counter, Modern Kitchen |
| Master Main | 3.00 x 6.00 | Hardwood Floor, Closet |
| 2nd Br Main | 3.00 x 4.00 | Hardwood Floor, Closet |
| Rec Bsmt | 4.00 x 5.00 |
| XXXXXXXX | XXX XX, XXXX |
XXXXXXXX XXX XXXX |
|
| XXX XX, XXXX |
XXXXXX XXX XXXX |
$X,XXX,XXX | |
| XXXXXXXX | XXX XX, XXXX |
XXXXXXX XXX XXXX |
|
| XXX XX, XXXX |
XXXXXX XXX XXXX |
$X,XXX,XXX | |
| XXXXXXXX | XXX XX, XXXX |
XXXXXXXX XXX XXXX |
|
| XXX XX, XXXX |
XXXXXX XXX XXXX |
$X,XXX,XXX | |
| XXXXXXXX | XXX XX, XXXX |
XXXXXX XXX XXXX |
$X,XXX |
| XXX XX, XXXX |
XXXXXX XXX XXXX |
$X,XXX | |
| XXXXXXXX | XXX XX, XXXX |
XXXXXXXX XXX XXXX |
|
| XXX XX, XXXX |
XXXXXX XXX XXXX |
$X,XXX | |
| XXXXXXXX | XXX XX, XXXX |
XXXX XXX XXXX |
$X,XXX,XXX |
| XXX XX, XXXX |
XXXXXX XXX XXXX |
$X,XXX,XXX |
| XXXXXXXX XXXXXXXX | XXX XX, XXXX | XXX XXXX |
| XXXXXXXX XXXXXX | XXX XX, XXXX | $4,680,000 XXX XXXX |
| XXXXXXXX XXXXXXX | XXX XX, XXXX | XXX XXXX |
| XXXXXXXX XXXXXX | XXX XX, XXXX | $4,680,000 XXX XXXX |
| XXXXXXXX XXXXXXXX | XXX XX, XXXX | XXX XXXX |
| XXXXXXXX XXXXXX | XXX XX, XXXX | $4,450,000 XXX XXXX |
| XXXXXXXX XXXXXX | XXX XX, XXXX | $2,300 XXX XXXX |
| XXXXXXXX XXXXXX | XXX XX, XXXX | $2,000 XXX XXXX |
| XXXXXXXX XXXXXXXX | XXX XX, XXXX | XXX XXXX |
| XXXXXXXX XXXXXX | XXX XX, XXXX | $2,200 XXX XXXX |
| XXXXXXXX XXXX | XXX XX, XXXX | $1,680,000 XXX XXXX |
| XXXXXXXX XXXXXX | XXX XX, XXXX | $1,728,888 XXX XXXX |

ÉIC Sainte-Trinité
Elementary: CatholicSt Joan of Arc Catholic Elementary School
Elementary: CatholicSt. Mary Catholic Elementary School
Elementary: CatholicSt. John Paul II Catholic Elementary School
Elementary: CatholicPalermo Public School
Elementary: PublicEmily Carr Public School
Elementary: PublicÉSC Sainte-Trinité
Secondary: CatholicAbbey Park High School
Secondary: PublicCorpus Christi Catholic Secondary School
Secondary: CatholicGarth Webb Secondary School
Secondary: PublicSt Ignatius of Loyola Secondary School
Secondary: CatholicDr. Frank J. Hayden Secondary School
Secondary: Public- 2 bath
- 3 bed
3029 Burnhamthorpe Road West, Milton, Ontario • L9T 5S2 • Trafalgar
- 5 bath
- 3 bed
4496 HENDERSON Road, Milton, Ontario • L9T 2X5 • 1039 - MI Rural Milton
- 5 bath
- 5 bed
- 3500 sqft
2338 Hyacinth Crescent, Oakville, Ontario • L6M 5M8 • Glen Abbey





