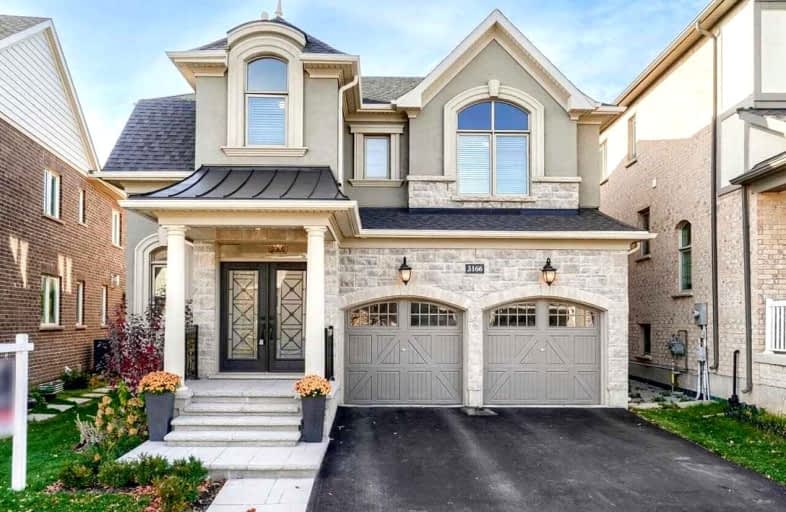Sold on Dec 04, 2022
Note: Property is not currently for sale or for rent.

-
Type: Detached
-
Style: 2-Storey
-
Size: 2500 sqft
-
Lot Size: 45.05 x 90.08 Feet
-
Age: 6-15 years
-
Taxes: $6,988 per year
-
Days on Site: 5 Days
-
Added: Nov 29, 2022 (5 days on market)
-
Updated:
-
Last Checked: 5 hours ago
-
MLS®#: W5839513
-
Listed By: Sutton group quantum realty inc., brokerage
Beautiful Family Home Built By Mattamy And Located In Oakville's Highly Desirable Neighbourhood, The Preserve! Featuring 4 Bedrooms, 3 Bathrooms, Open Concept W/Gourmet Large Kitchen, Granite Counters, S/S Appliances, Over 6Ft Centre Island, Hand-Scraped Wide Plank Hardwood Flooring On Main Level, Built In Speakers In Living Rm, Coffered Ceiling Dining Rm, Great Room W/ Fireplace, Waffle Ceiling, 9 Ft High & Smooth Ceiling On The Main Level, Pot Lights , Oak Staircase . Primary Bedroom W/ 5 Piece Ensuite, W/I Closet. Computer Cove On 2nd Level/ Laundry Rm 2nd Level With A Window. Mudroom W/ Access To Garage. Enjoy Time In The Fenced And Patterned Concrete Finished Backyard With A Covered Porch Off The Kitchen And Brand New Gazebo. Close To Lots Of Amenities. Top Rated Schools In The Area , Oodenawi School And Walking Distance To Fortinos, Sixteen-Mile Sports Complex, Beautiful Parks And Trails. Close To The 407 Etr And 5 Mins To The Hospital. Must Be Seen!
Extras
All Appliances: S/S Fridge, S/S Stove, S/S Dishwasher, Washer, Dryer, All New Light Fixtures, All Window Coverings, Garage Remote & Backyard Gazebo. Patterned Concrete Front And Back Yard And Landscaped. Beautiful Walking Trails & Parks.
Property Details
Facts for 3166 Carding Mill Trail, Oakville
Status
Days on Market: 5
Last Status: Sold
Sold Date: Dec 04, 2022
Closed Date: Jan 12, 2023
Expiry Date: Feb 28, 2023
Sold Price: $1,675,000
Unavailable Date: Dec 04, 2022
Input Date: Nov 29, 2022
Prior LSC: Listing with no contract changes
Property
Status: Sale
Property Type: Detached
Style: 2-Storey
Size (sq ft): 2500
Age: 6-15
Area: Oakville
Community: Rural Oakville
Availability Date: Tba
Inside
Bedrooms: 4
Bathrooms: 3
Kitchens: 1
Rooms: 9
Den/Family Room: Yes
Air Conditioning: Central Air
Fireplace: Yes
Washrooms: 3
Building
Basement: Full
Heat Type: Forced Air
Heat Source: Gas
Exterior: Stone
Exterior: Stucco/Plaster
Water Supply: Municipal
Special Designation: Unknown
Parking
Driveway: Pvt Double
Garage Spaces: 2
Garage Type: Attached
Covered Parking Spaces: 2
Total Parking Spaces: 4
Fees
Tax Year: 2022
Tax Legal Description: Lot 210, Plan 20M1160 Subject To An Easement In Gr
Taxes: $6,988
Highlights
Feature: Golf
Feature: Hospital
Feature: Park
Feature: Place Of Worship
Feature: Public Transit
Feature: School
Land
Cross Street: Dundas And Neyagawa
Municipality District: Oakville
Fronting On: East
Parcel Number: 249292432
Pool: None
Sewer: Sewers
Lot Depth: 90.08 Feet
Lot Frontage: 45.05 Feet
Zoning: Residential
Rooms
Room details for 3166 Carding Mill Trail, Oakville
| Type | Dimensions | Description |
|---|---|---|
| Dining Main | 3.51 x 4.26 | Hardwood Floor, Crown Moulding, Coffered Ceiling |
| Great Rm Main | 5.18 x 4.26 | Hardwood Floor, Coffered Ceiling, Fireplace |
| Kitchen Main | 4.45 x 4.75 | Centre Island, W/O To Yard, Backsplash |
| Breakfast Main | 3.77 x 2.74 | Stainless Steel Appl, Granite Counter, Eat-In Kitchen |
| Mudroom Main | - | Access To Garage, Tile Floor |
| Prim Bdrm 2nd | 4.75 x 4.26 | Broadloom, Ensuite Bath, W/I Closet |
| 2nd Br 2nd | 3.96 x 3.04 | Broadloom, Window, Closet |
| 3rd Br 2nd | 4.22 x 3.65 | Broadloom, Window, W/I Closet |
| 4th Br 2nd | 3.42 x 3.04 | Broadloom, Window, Closet |
| Laundry 2nd | - | Window |
| Sitting 2nd | - | Broadloom |
| Rec Lower | - |
| XXXXXXXX | XXX XX, XXXX |
XXXX XXX XXXX |
$X,XXX,XXX |
| XXX XX, XXXX |
XXXXXX XXX XXXX |
$XXX,XXX | |
| XXXXXXXX | XXX XX, XXXX |
XXXXXXX XXX XXXX |
|
| XXX XX, XXXX |
XXXXXX XXX XXXX |
$X,XXX,XXX |
| XXXXXXXX XXXX | XXX XX, XXXX | $1,675,000 XXX XXXX |
| XXXXXXXX XXXXXX | XXX XX, XXXX | $999,900 XXX XXXX |
| XXXXXXXX XXXXXXX | XXX XX, XXXX | XXX XXXX |
| XXXXXXXX XXXXXX | XXX XX, XXXX | $1,799,000 XXX XXXX |

St. Gregory the Great (Elementary)
Elementary: CatholicOur Lady of Peace School
Elementary: CatholicSt. Teresa of Calcutta Elementary School
Elementary: CatholicRiver Oaks Public School
Elementary: PublicOodenawi Public School
Elementary: PublicSt Andrew Catholic School
Elementary: CatholicGary Allan High School - Oakville
Secondary: PublicGary Allan High School - STEP
Secondary: PublicAbbey Park High School
Secondary: PublicGarth Webb Secondary School
Secondary: PublicSt Ignatius of Loyola Secondary School
Secondary: CatholicHoly Trinity Catholic Secondary School
Secondary: Catholic- 3 bath
- 4 bed
- 1500 sqft
131 Genesee Drive, Oakville, Ontario • L6H 5Z3 • 1015 - RO River Oaks



