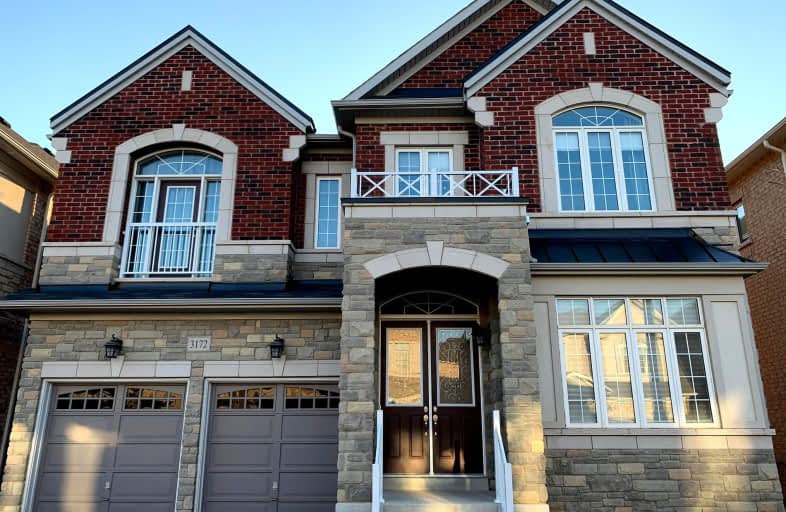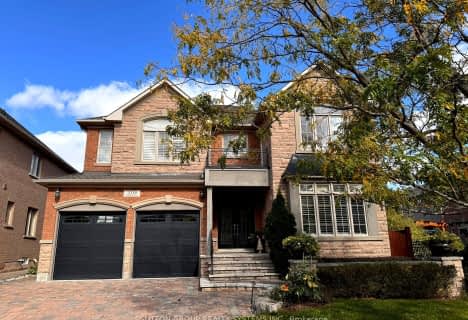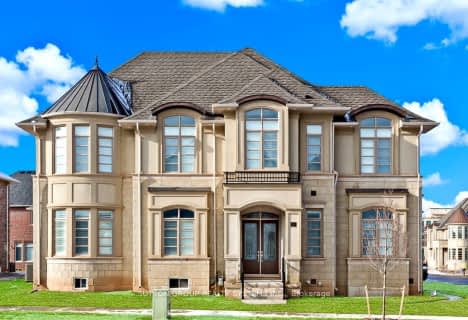Car-Dependent
- Almost all errands require a car.
Some Transit
- Most errands require a car.
Somewhat Bikeable
- Most errands require a car.

St. Gregory the Great (Elementary)
Elementary: CatholicRiver Oaks Public School
Elementary: PublicPost's Corners Public School
Elementary: PublicSt Marguerite d'Youville Elementary School
Elementary: CatholicSt Andrew Catholic School
Elementary: CatholicJoshua Creek Public School
Elementary: PublicGary Allan High School - Oakville
Secondary: PublicGary Allan High School - STEP
Secondary: PublicLoyola Catholic Secondary School
Secondary: CatholicHoly Trinity Catholic Secondary School
Secondary: CatholicIroquois Ridge High School
Secondary: PublicWhite Oaks High School
Secondary: Public-
Tom Chater Memorial Park
3195 the Collegeway, Mississauga ON L5L 4Z6 3.87km -
Trafalgar Park
Oakville ON 7.05km -
Sugar Maple Woods Park
7.36km
-
CIBC
271 Hays Blvd, Oakville ON L6H 6Z3 1.39km -
PC Financial
201 Oak Walk Dr, Oakville ON L6H 6M3 1.51km -
TD Bank Financial Group
2325 Trafalgar Rd (at Rosegate Way), Oakville ON L6H 6N9 1.68km
- 5 bath
- 4 bed
- 3500 sqft
2339 Thruxton Drive, Oakville, Ontario • L6H 0C5 • Iroquois Ridge North
- 4 bath
- 4 bed
- 3000 sqft
2049 Grand Boulevard, Oakville, Ontario • L6H 4X7 • Iroquois Ridge North
- 4 bath
- 4 bed
- 3000 sqft
3021 Parsonage Crescent, Oakville, Ontario • L6H 7C5 • Rural Oakville












