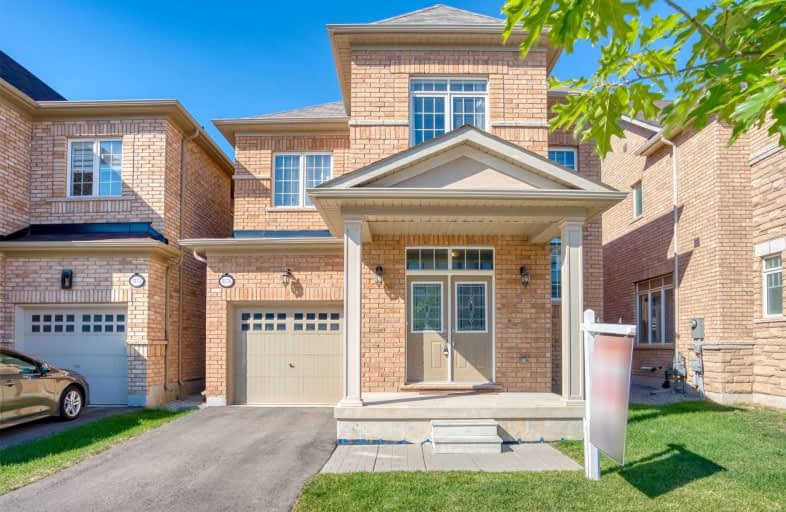Sold on Aug 23, 2020
Note: Property is not currently for sale or for rent.

-
Type: Detached
-
Style: 2-Storey
-
Size: 2000 sqft
-
Lot Size: 34.12 x 89.9 Feet
-
Age: 0-5 years
-
Taxes: $5,644 per year
-
Days on Site: 24 Days
-
Added: Jul 30, 2020 (3 weeks on market)
-
Updated:
-
Last Checked: 2 hours ago
-
MLS®#: W4850942
-
Listed By: Highland realty, brokerage
Only 2 Years Old, Full Upgraded Remington Lux 4 Beds Detach In Upscale Community * Bright Open Concept W/ Hardwood Floors Mostly Throughout * 9Ft Ceilings On Both Levels W/Pot Lights & Oversized Windows * Open To Above Oak Staircase W/ Wrought Iron Spindles* B/I S/S Appliances & Backsplash * 4 Great Sized Bdrms* Master W/ W/I Closet & 5Pc Ensuite * Upgraded Fridge Adapt Cabinets, Backyard Bbq Gas Line * Shopping Centre, Walmart, Top Schools, New Hospital
Extras
* Shopping Centre, Walmart, Top Schools, New Hospital Nearby * Existing: Fridge (Freezeintenal), Stove, (High-End) Washer / Dryer, Light Fixtures, Windows Covering (Except Some Window Drapes) | Assume Rental Item: Hot-Water-Tank
Property Details
Facts for 3176 Ernest Appelbe Boulevard, Oakville
Status
Days on Market: 24
Last Status: Sold
Sold Date: Aug 23, 2020
Closed Date: Oct 01, 2020
Expiry Date: Nov 30, 2020
Sold Price: $1,144,000
Unavailable Date: Aug 23, 2020
Input Date: Jul 30, 2020
Property
Status: Sale
Property Type: Detached
Style: 2-Storey
Size (sq ft): 2000
Age: 0-5
Area: Oakville
Community: Rural Oakville
Availability Date: 75/90 Days
Inside
Bedrooms: 4
Bathrooms: 3
Kitchens: 1
Rooms: 9
Den/Family Room: Yes
Air Conditioning: Central Air
Fireplace: Yes
Laundry Level: Main
Central Vacuum: Y
Washrooms: 3
Building
Basement: Full
Heat Type: Forced Air
Heat Source: Gas
Exterior: Brick
Exterior: Stone
Elevator: N
UFFI: No
Water Supply: Municipal
Special Designation: Unknown
Parking
Driveway: Private
Garage Spaces: 1
Garage Type: Attached
Covered Parking Spaces: 1
Total Parking Spaces: 2
Fees
Tax Year: 2020
Tax Legal Description: Lot 98, Plan 20M1176
Taxes: $5,644
Land
Cross Street: Dundas/Trafalar
Municipality District: Oakville
Fronting On: West
Pool: None
Sewer: Septic
Lot Depth: 89.9 Feet
Lot Frontage: 34.12 Feet
Additional Media
- Virtual Tour: https://tours.yinthefuture.com/894408
Open House
Open House Date: 2020-08-23
Open House Start: 02:00:00
Open House Finished: 04:00:00
Rooms
Room details for 3176 Ernest Appelbe Boulevard, Oakville
| Type | Dimensions | Description |
|---|---|---|
| Living Ground | 6.41 x 3.97 | Hardwood Floor, Combined W/Dining, Pot Lights |
| Dining Ground | 6.41 x 3.97 | Hardwood Floor, Combined W/Living, Pot Lights |
| Breakfast Ground | 2.43 x 3.78 | Ceramic Floor, Combined W/Kitchen, W/O To Yard |
| Kitchen Ground | 2.43 x 3.78 | Ceramic Floor, Combined W/Br, Pot Lights |
| Foyer Ground | - | Ceramic Floor, Open Concept |
| Master 2nd | 4.26 x 4.42 | W/I Closet, 5 Pc Bath |
| 2nd Br 2nd | 3.05 x 3.35 | Window, Closet |
| 3rd Br 2nd | 3.05 x 3.35 | Window, Closet |
| 4th Br 2nd | 3.05 x 3.35 | Window, Closet |
| XXXXXXXX | XXX XX, XXXX |
XXXX XXX XXXX |
$X,XXX,XXX |
| XXX XX, XXXX |
XXXXXX XXX XXXX |
$X,XXX,XXX |
| XXXXXXXX XXXX | XXX XX, XXXX | $1,144,000 XXX XXXX |
| XXXXXXXX XXXXXX | XXX XX, XXXX | $1,149,000 XXX XXXX |

St. Gregory the Great (Elementary)
Elementary: CatholicOur Lady of Peace School
Elementary: CatholicRiver Oaks Public School
Elementary: PublicPost's Corners Public School
Elementary: PublicOodenawi Public School
Elementary: PublicSt Andrew Catholic School
Elementary: CatholicGary Allan High School - Oakville
Secondary: PublicGary Allan High School - STEP
Secondary: PublicLoyola Catholic Secondary School
Secondary: CatholicHoly Trinity Catholic Secondary School
Secondary: CatholicIroquois Ridge High School
Secondary: PublicWhite Oaks High School
Secondary: Public- 3 bath
- 4 bed
- 2000 sqft
3067 Max Khan Boulevard, Oakville, Ontario • L6H 7H5 • Rural Oakville



