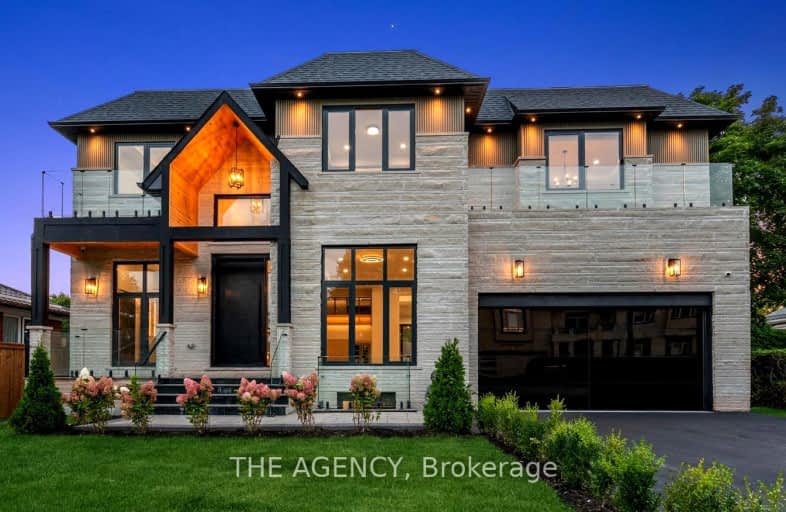Car-Dependent
- Almost all errands require a car.
Some Transit
- Most errands require a car.
Bikeable
- Some errands can be accomplished on bike.

Oakwood Public School
Elementary: PublicSt James Separate School
Elementary: CatholicBrookdale Public School
Elementary: PublicÉÉC Sainte-Marie-Oakville
Elementary: CatholicW H Morden Public School
Elementary: PublicPine Grove Public School
Elementary: PublicÉcole secondaire Gaétan Gervais
Secondary: PublicGary Allan High School - Oakville
Secondary: PublicGary Allan High School - STEP
Secondary: PublicThomas A Blakelock High School
Secondary: PublicSt Thomas Aquinas Roman Catholic Secondary School
Secondary: CatholicWhite Oaks High School
Secondary: Public-
Chuck's Roadhouse Bar and Grill
379 Speers Road, Oakville, ON L6K 3T2 0.59km -
Less Than Level
381 Kerr Street, Oakville, ON L6K 3B9 1.33km -
Bru Restaurant
138 Lakeshore Road E, Oakville, ON L6J 1H4 2.13km
-
Ola Bakery & Pastries
447 Speers Rd, Unit B, Oakville, ON L6K 3R9 0.48km -
Bey Route
209 Speers Road, Oakville, ON L6K 0H9 1.05km -
Personal Service Coffee
355 Wyecroft Road, Unit B, Oakville, ON L6K 2H2 1.04km
-
Revolution Fitness Center
220 Wyecroft Road, Unit 49, Oakville, ON L6K 3T9 1.4km -
Womens Fitness Clubs of Canada
200-491 Appleby Line, Burlington, ON L7L 2Y1 8.94km -
Movati Athletic - Burlington
2036 Appleby Line, Unit K, Burlington, ON L7L 6M6 9.39km
-
Leon Pharmacy
340 Kerr St, Oakville, ON L6K 3B8 1.3km -
Shoppers Drug Mart
520 Kerr St, Oakville, ON L6K 3C5 1.32km -
Shopper's Drug Mart
1515 Rebecca Street, Oakville, ON L6L 5G8 2.8km
-
Adonis Mediterranean Cuisine
497 Pinegrove Road, Oakville, ON L6K 2C2 0.35km -
Ola Bakery & Pastries
447 Speers Rd, Unit B, Oakville, ON L6K 3R9 0.48km -
Mo's Family Restaurant
467 Speers Road, Oakville, ON L6K 3S4 0.49km
-
Hopedale Mall
1515 Rebecca Street, Oakville, ON L6L 5G8 2.8km -
Queenline Centre
1540 North Service Rd W, Oakville, ON L6M 4A1 2.91km -
Oakville Place
240 Leighland Ave, Oakville, ON L6H 3H6 3.12km
-
Fortino's
173 Lakeshore Rd. West, Oakville, ON L6K 1E6 1.28km -
Food Basics
530 Kerr Street, Oakville, ON L6K 3C7 1.32km -
Organic Garage
579 Kerr Street, Oakville, ON L6K 3E1 1.49km
-
LCBO
321 Cornwall Drive, Suite C120, Oakville, ON L6J 7Z5 2.78km -
The Beer Store
1011 Upper Middle Road E, Oakville, ON L6H 4L2 5.32km -
LCBO
251 Oak Walk Dr, Oakville, ON L6H 6M3 5.99km
-
Barbecues Galore
490 Speers Road, Oakville, ON L6K 2G3 0.43km -
Cobblestonembers
406 Speers Road, Oakville, ON L6K 2G2 0.44km -
Used Tire Depot
273 Speers, Oakville, ON L6K 2E9 0.87km
-
Film.Ca Cinemas
171 Speers Road, Unit 25, Oakville, ON L6K 3W8 1.29km -
Cineplex Cinemas
3531 Wyecroft Road, Oakville, ON L6L 0B7 6.6km -
Five Drive-In Theatre
2332 Ninth Line, Oakville, ON L6H 7G9 7.71km
-
Oakville Public Library
1274 Rebecca Street, Oakville, ON L6L 1Z2 2.03km -
Oakville Public Library - Central Branch
120 Navy Street, Oakville, ON L6J 2Z4 2.06km -
White Oaks Branch - Oakville Public Library
1070 McCraney Street E, Oakville, ON L6H 2R6 3.25km
-
Oakville Hospital
231 Oak Park Boulevard, Oakville, ON L6H 7S8 5.63km -
Oakville Trafalgar Memorial Hospital
3001 Hospital Gate, Oakville, ON L6M 0L8 6.06km -
Kerr Street Medical Centre
344 Kerr Street, Oakville, ON L6K 3B8 1.3km
-
Lakeside Park
2 Navy St (at Front St.), Oakville ON L6J 2Y5 2.27km -
Dingle Park
Oakville ON 2.52km -
Coronation Park
1426 Lakeshore Rd W (at Westminster Dr.), Oakville ON L6L 1G2 3.02km
-
TD Bank Financial Group
1424 Upper Middle Rd W, Oakville ON L6M 3G3 3.85km -
RBC Royal Bank
2501 3rd Line (Dundas St W), Oakville ON L6M 5A9 5.68km -
TD Bank Financial Group
2993 Westoak Trails Blvd (at Bronte Rd.), Oakville ON L6M 5E4 5.95km
- 3 bath
- 4 bed
- 2000 sqft
301 Palmer Avenue, Oakville, Ontario • L6J 1T2 • 1013 - OO Old Oakville
- 5 bath
- 4 bed
- 3500 sqft
384 Rebecca Street, Oakville, Ontario • L6K 1K6 • 1017 - SW Southwest
- 6 bath
- 4 bed
396 River Side Drive, Oakville, Ontario • L6K 3N7 • 1013 - OO Old Oakville
- 5 bath
- 4 bed
- 3500 sqft
480 Scarsdale Crescent, Oakville, Ontario • L6L 3W7 • 1020 - WO West
- 5 bath
- 4 bed
- 3500 sqft
574 Stephens Crescent West, Oakville, Ontario • L6K 1Y3 • Bronte East














