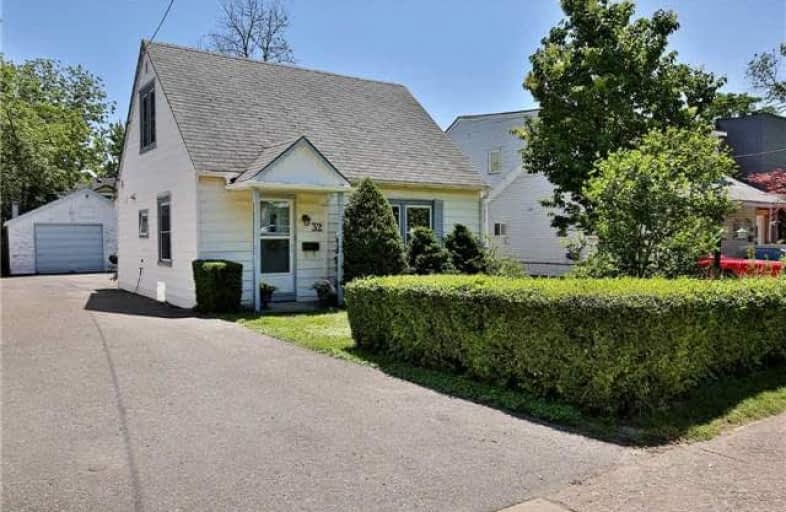Sold on Nov 09, 2017
Note: Property is not currently for sale or for rent.

-
Type: Detached
-
Style: 1 1/2 Storey
-
Size: 700 sqft
-
Lot Size: 40 x 116 Feet
-
Age: 51-99 years
-
Taxes: $3,100 per year
-
Days on Site: 64 Days
-
Added: Sep 07, 2019 (2 months on market)
-
Updated:
-
Last Checked: 3 hours ago
-
MLS®#: W3916974
-
Listed By: Re/max aboutowne realty corp., brokerage
In Central Oakville, This Charming1 ?-Storey Detached Home With Southern Exposure, Waiting For You To Renovate/Add To Or Rebuild. Eat-In Kitchen, Liv/Rm, Separate Din/Rm (Could Also Be Used As A Main Flr Bdrm), Main Flr Bathrm, & Den/Utility Room With Wshr & Dryr.Two Bdrms Upstairs. Detached Large Garage & An English Garden. Great School And Community Area And Access To Public Transport. Walking Distance To Kerr Village, Downtown Oakville & Go Train.
Extras
Included: Existing Stove, Fridge, Washer & Dryer, Gas Wall Heater 'As Is' Condition. Excluded: Solar Lamp Post With Bird Feeders In Front Yard; Dining Room And Master Bedroom Drapes
Property Details
Facts for 32 Stewart Street, Oakville
Status
Days on Market: 64
Last Status: Sold
Sold Date: Nov 09, 2017
Closed Date: Dec 27, 2017
Expiry Date: Dec 05, 2017
Sold Price: $595,000
Unavailable Date: Nov 09, 2017
Input Date: Sep 06, 2017
Property
Status: Sale
Property Type: Detached
Style: 1 1/2 Storey
Size (sq ft): 700
Age: 51-99
Area: Oakville
Community: Old Oakville
Availability Date: 30- 60 Days
Inside
Bedrooms: 2
Bathrooms: 1
Kitchens: 1
Rooms: 7
Den/Family Room: No
Air Conditioning: Window Unit
Fireplace: Yes
Laundry Level: Main
Central Vacuum: N
Washrooms: 1
Building
Basement: Crawl Space
Heat Type: Other
Heat Source: Gas
Exterior: Vinyl Siding
Elevator: N
Water Supply: Municipal
Physically Handicapped-Equipped: N
Special Designation: Unknown
Retirement: N
Parking
Driveway: Mutual
Garage Spaces: 2
Garage Type: Detached
Covered Parking Spaces: 4
Total Parking Spaces: 4
Fees
Tax Year: 2017
Tax Legal Description: Plan 200 Lot 8
Taxes: $3,100
Highlights
Feature: Level
Feature: Place Of Worship
Feature: Public Transit
Feature: School
Feature: School Bus Route
Land
Cross Street: Between Kerr & Queen
Municipality District: Oakville
Fronting On: South
Pool: None
Sewer: Sewers
Lot Depth: 116 Feet
Lot Frontage: 40 Feet
Zoning: R5
Rooms
Room details for 32 Stewart Street, Oakville
| Type | Dimensions | Description |
|---|---|---|
| Kitchen Ground | 2.26 x 2.29 | |
| Breakfast Ground | 2.29 x 1.65 | |
| Living Ground | 4.98 x 3.53 | |
| Dining Ground | 3.05 x 3.38 | |
| Bathroom Ground | - | 4 Pc Bath |
| Master 2nd | 3.00 x 3.05 | |
| 2nd Br 2nd | 3.78 x 2.79 |
| XXXXXXXX | XXX XX, XXXX |
XXXX XXX XXXX |
$XXX,XXX |
| XXX XX, XXXX |
XXXXXX XXX XXXX |
$XXX,XXX | |
| XXXXXXXX | XXX XX, XXXX |
XXXXXXX XXX XXXX |
|
| XXX XX, XXXX |
XXXXXX XXX XXXX |
$XXX,XXX |
| XXXXXXXX XXXX | XXX XX, XXXX | $595,000 XXX XXXX |
| XXXXXXXX XXXXXX | XXX XX, XXXX | $629,900 XXX XXXX |
| XXXXXXXX XXXXXXX | XXX XX, XXXX | XXX XXXX |
| XXXXXXXX XXXXXX | XXX XX, XXXX | $679,900 XXX XXXX |

École élémentaire École élémentaire Gaetan-Gervais
Elementary: PublicÉcole élémentaire du Chêne
Elementary: PublicOakwood Public School
Elementary: PublicSt James Separate School
Elementary: CatholicÉÉC Sainte-Marie-Oakville
Elementary: CatholicW H Morden Public School
Elementary: PublicÉcole secondaire Gaétan Gervais
Secondary: PublicGary Allan High School - Oakville
Secondary: PublicGary Allan High School - STEP
Secondary: PublicThomas A Blakelock High School
Secondary: PublicSt Thomas Aquinas Roman Catholic Secondary School
Secondary: CatholicWhite Oaks High School
Secondary: Public

